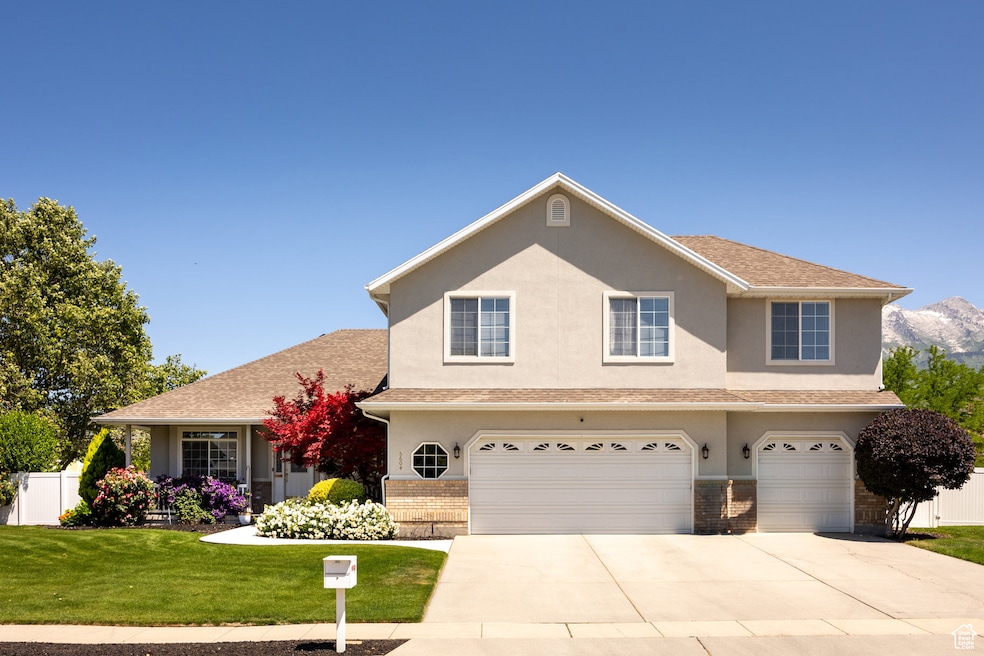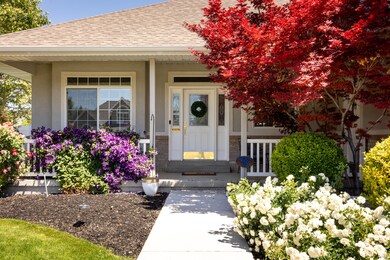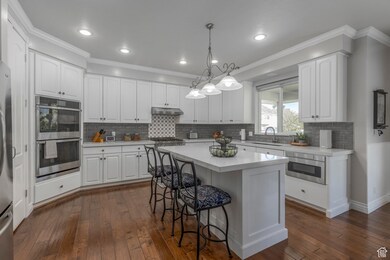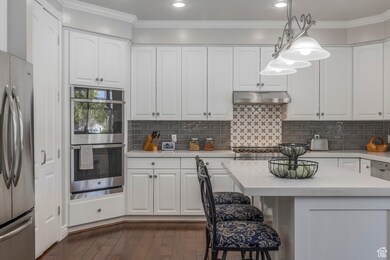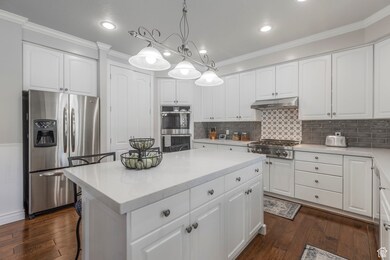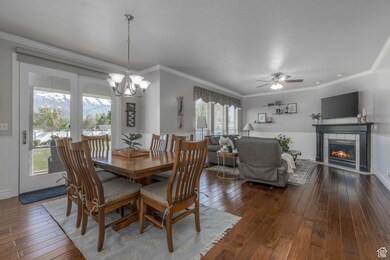
5604 W 11350 N Highland, UT 84003
Estimated payment $6,412/month
Highlights
- Waterfall on Lot
- Mature Trees
- Secluded Lot
- Westfield School Rated A-
- Mountain View
- Rambler Architecture
About This Home
Don't miss your chance to buy in Highland! Thirty years ago, the sellers built their dream house in the tranquil community of Alpine Shadows. Move-in ready, this one owner house has been meticulously maintained from top to bottom, inside and out! Designed to maximize the view of the backyard from the open floor concept main living area, you'll enjoy the lush, spacious backyard, the covered deck, the soft sound of the waterfall and sight of the swing set. All of this and a breathtaking view of the Wasatch mountains! Main floor has an updated kitchen, modern paint scheme and gorgeous hardwood flooring on the main. Downstairs is an inviting area for game nights with a kitchenette and gas fireplace. Downstairs laundry room could be converted into a bedroom. (Original Maytag washer and dryer work marvelously!) Cold storage with shelves and a private entrance from the garage. The bonus of this house is an above garage, spacious, sunny, clean 2 bedroom, one bathroom ADU. Features a huge walk-in closet with window and bench, separate water heater and HVAC, builtin ironing board and private deck, laundry room and separate entrance. Near schools, shopping, parks, bike trails, Highland Glen Park and Timpanogos temple. Visit Sothebys for video.
Listing Agent
Merrilee Morgan
Summit Sotheby's International Realty License #7299553 Listed on: 05/05/2025
Co-Listing Agent
Emily Brucks
Summit Sotheby's International Realty License #11022080
Open House Schedule
-
Saturday, June 21, 20253:00 to 5:00 pm6/21/2025 3:00:00 PM +00:006/21/2025 5:00:00 PM +00:00Add to Calendar
Home Details
Home Type
- Single Family
Est. Annual Taxes
- $4,748
Year Built
- Built in 1995
Lot Details
- 0.5 Acre Lot
- Property is Fully Fenced
- Landscaped
- Secluded Lot
- Mature Trees
- Pine Trees
- Vegetable Garden
- Property is zoned Single-Family
Parking
- 3 Car Attached Garage
- 6 Open Parking Spaces
Home Design
- Rambler Architecture
- Brick Exterior Construction
- Stucco
Interior Spaces
- 4,928 Sq Ft Home
- 3-Story Property
- Central Vacuum
- Ceiling Fan
- 2 Fireplaces
- Self Contained Fireplace Unit Or Insert
- Gas Log Fireplace
- Double Pane Windows
- Blinds
- French Doors
- Sliding Doors
- Entrance Foyer
- Mountain Views
Kitchen
- Double Oven
- Built-In Range
- Range Hood
- Microwave
- Disposal
Flooring
- Wood
- Carpet
- Tile
Bedrooms and Bathrooms
- 6 Bedrooms | 1 Primary Bedroom on Main
- Walk-In Closet
- Hydromassage or Jetted Bathtub
- Bathtub With Separate Shower Stall
Laundry
- Dryer
- Washer
Basement
- Basement Fills Entire Space Under The House
- Exterior Basement Entry
Outdoor Features
- Covered patio or porch
- Waterfall on Lot
- Basketball Hoop
- Play Equipment
Schools
- Highland Elementary School
- Mt Ridge Middle School
- Lone Peak High School
Utilities
- Central Heating and Cooling System
- Natural Gas Connected
Additional Features
- Stair Lift
- Reclaimed Water Irrigation System
- Accessory Dwelling Unit (ADU)
Community Details
- No Home Owners Association
- Alpine Shadows Subdivision
Listing and Financial Details
- Assessor Parcel Number 34-212-0313
Map
Home Values in the Area
Average Home Value in this Area
Tax History
| Year | Tax Paid | Tax Assessment Tax Assessment Total Assessment is a certain percentage of the fair market value that is determined by local assessors to be the total taxable value of land and additions on the property. | Land | Improvement |
|---|---|---|---|---|
| 2024 | $4,748 | $586,520 | $0 | $0 |
| 2023 | $4,365 | $581,570 | $0 | $0 |
| 2022 | $4,426 | $571,780 | $0 | $0 |
| 2021 | $3,534 | $680,100 | $318,300 | $361,800 |
| 2020 | $3,328 | $628,100 | $276,800 | $351,300 |
| 2019 | $3,017 | $595,600 | $244,300 | $351,300 |
| 2018 | $3,056 | $573,500 | $244,300 | $329,200 |
| 2017 | $3,037 | $304,205 | $0 | $0 |
| 2016 | $3,100 | $290,125 | $0 | $0 |
| 2015 | $3,069 | $272,250 | $0 | $0 |
| 2014 | $2,744 | $241,230 | $0 | $0 |
Property History
| Date | Event | Price | Change | Sq Ft Price |
|---|---|---|---|---|
| 06/11/2025 06/11/25 | Price Changed | $1,080,000 | -9.9% | $219 / Sq Ft |
| 05/14/2025 05/14/25 | Price Changed | $1,199,000 | -6.0% | $243 / Sq Ft |
| 05/05/2025 05/05/25 | For Sale | $1,275,000 | -- | $259 / Sq Ft |
Purchase History
| Date | Type | Sale Price | Title Company |
|---|---|---|---|
| Interfamily Deed Transfer | -- | None Available | |
| Interfamily Deed Transfer | -- | Select Title Insurance Agen |
Mortgage History
| Date | Status | Loan Amount | Loan Type |
|---|---|---|---|
| Closed | $196,000 | New Conventional | |
| Closed | $212,000 | New Conventional | |
| Closed | $195,000 | Unknown |
Similar Homes in Highland, UT
Source: UtahRealEstate.com
MLS Number: 2082642
APN: 34-212-0313
- 5604 W 11350 N
- 5976 W 11270 N Unit 5
- 5983 W 11270 N Unit 4
- 5798 W 11350 N
- 5377 W Evergreen Way
- 5867 W Oakview Dr
- 769 W Ranch Cir
- 11400 N Alpine Hwy Unit 10
- 11400 N Alpine Hwy Unit 9
- 11400 N Alpine Hwy Unit 8
- 11400 N Alpine Hwy Unit 7
- 11400 N Alpine Hwy Unit 6
- 11400 N Alpine Hwy Unit 1
- 11400 N Alpine Hwy Unit 3
- 5964 W 11200 N Unit 2
- 5984 W 11200 N Unit 1
- 702 Alpine Hwy
- 5284 W 11200 N Unit 3
- 5246 W 11200 N Unit 1
- 11584 N 6000 W
