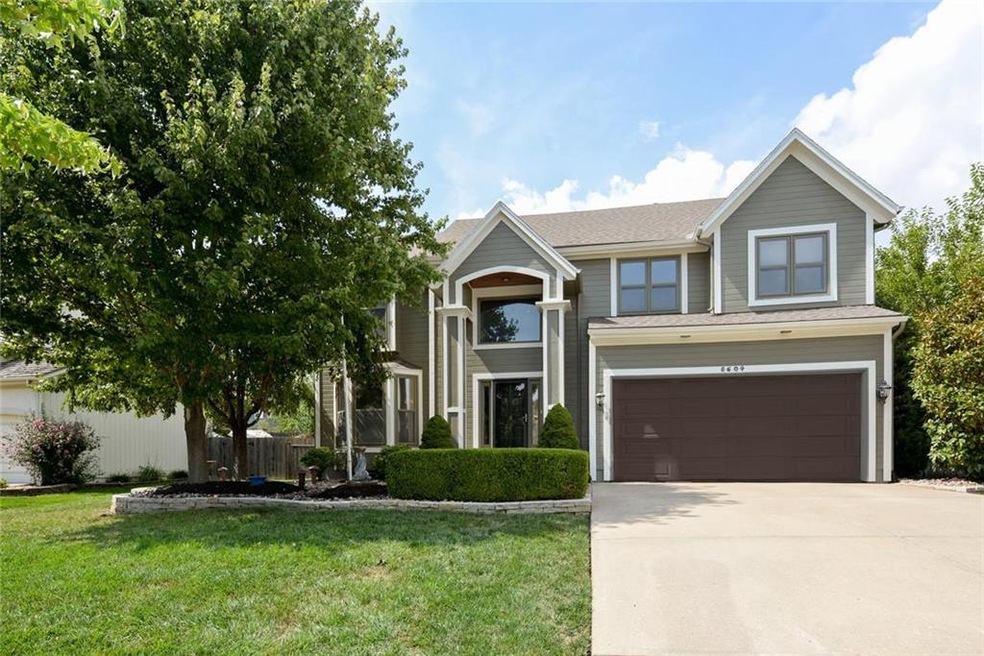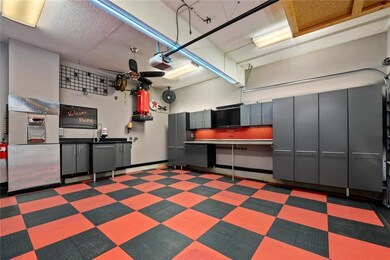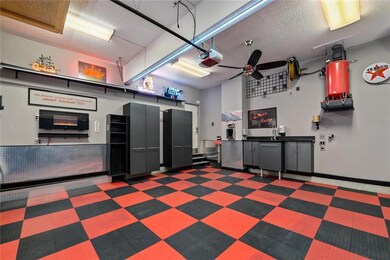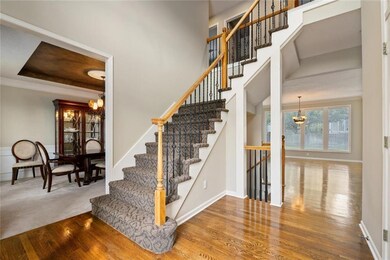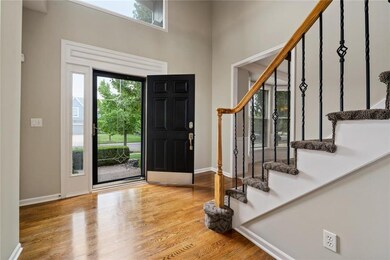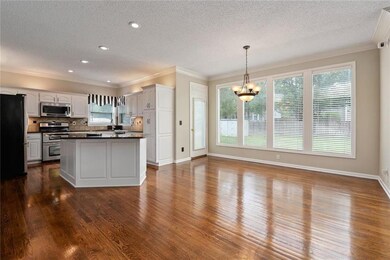
5604 W 153rd Terrace Overland Park, KS 66223
Blue Valley NeighborhoodEstimated Value: $478,000 - $507,000
Highlights
- Vaulted Ceiling
- Traditional Architecture
- Whirlpool Bathtub
- Stanley Elementary School Rated A-
- Wood Flooring
- Granite Countertops
About This Home
As of September 2019THIS Green Meadows HOME IS AMAZING!!! Home has been carefully maintained since day 1 and every single item addressed by professionals on a schedule! New exterior and interior paint, new roof, new water heater, updated fixtures, SS appliances and granite counters w/ newer fridge (that stays) double oven, high end ice machine (great for entertaining). Beautiful flagstone patio and walk way. This warm home is filled with light and the open floor plan is perfect for entertaining. Bedroom level laundry for convenience. Every interior wall has been painted with high end paint -no expense spared in keeping this wonderful home in tip-top shape. Custom Garage with upgrades galore-truly a Man's Dream Space...You have to see to believe!!!
Stone & Brick lower level with beautiful bar & separate storage area & Bonus Room
Last Agent to Sell the Property
Shawn Spratley
ReeceNichols -Johnson County West License #00242335 Listed on: 08/16/2019
Last Buyer's Agent
Shawn Spratley
ReeceNichols -Johnson County West License #00242335 Listed on: 08/16/2019
Home Details
Home Type
- Single Family
Est. Annual Taxes
- $2,687
Year Built
- Built in 1998
Lot Details
- 9,750 Sq Ft Lot
- Wood Fence
- Level Lot
- Sprinkler System
- Many Trees
HOA Fees
- $19 Monthly HOA Fees
Parking
- 2 Car Attached Garage
- Front Facing Garage
Home Design
- Traditional Architecture
- Frame Construction
- Composition Roof
Interior Spaces
- Wet Bar: Ceramic Tiles, Carpet, Shades/Blinds, Ceiling Fan(s), Double Vanity, Separate Shower And Tub, Whirlpool Tub, Hardwood, Kitchen Island, Pantry, Fireplace
- Built-In Features: Ceramic Tiles, Carpet, Shades/Blinds, Ceiling Fan(s), Double Vanity, Separate Shower And Tub, Whirlpool Tub, Hardwood, Kitchen Island, Pantry, Fireplace
- Vaulted Ceiling
- Ceiling Fan: Ceramic Tiles, Carpet, Shades/Blinds, Ceiling Fan(s), Double Vanity, Separate Shower And Tub, Whirlpool Tub, Hardwood, Kitchen Island, Pantry, Fireplace
- Skylights
- Gas Fireplace
- Shades
- Plantation Shutters
- Drapes & Rods
- Living Room with Fireplace
- Formal Dining Room
- Storm Doors
- Laundry Room
Kitchen
- Eat-In Kitchen
- Kitchen Island
- Granite Countertops
- Laminate Countertops
Flooring
- Wood
- Wall to Wall Carpet
- Linoleum
- Laminate
- Stone
- Ceramic Tile
- Luxury Vinyl Plank Tile
- Luxury Vinyl Tile
Bedrooms and Bathrooms
- 4 Bedrooms
- Cedar Closet: Ceramic Tiles, Carpet, Shades/Blinds, Ceiling Fan(s), Double Vanity, Separate Shower And Tub, Whirlpool Tub, Hardwood, Kitchen Island, Pantry, Fireplace
- Walk-In Closet: Ceramic Tiles, Carpet, Shades/Blinds, Ceiling Fan(s), Double Vanity, Separate Shower And Tub, Whirlpool Tub, Hardwood, Kitchen Island, Pantry, Fireplace
- Double Vanity
- Whirlpool Bathtub
- Bathtub with Shower
Finished Basement
- Basement Fills Entire Space Under The House
- Sump Pump
Schools
- Stanley Elementary School
- Blue Valley High School
Utilities
- Forced Air Heating and Cooling System
- Satellite Dish
Additional Features
- Enclosed patio or porch
- City Lot
Community Details
- Green Meadows Subdivision
Listing and Financial Details
- Assessor Parcel Number NP27700016 0003
Ownership History
Purchase Details
Home Financials for this Owner
Home Financials are based on the most recent Mortgage that was taken out on this home.Purchase Details
Home Financials for this Owner
Home Financials are based on the most recent Mortgage that was taken out on this home.Purchase Details
Home Financials for this Owner
Home Financials are based on the most recent Mortgage that was taken out on this home.Purchase Details
Home Financials for this Owner
Home Financials are based on the most recent Mortgage that was taken out on this home.Purchase Details
Home Financials for this Owner
Home Financials are based on the most recent Mortgage that was taken out on this home.Similar Homes in the area
Home Values in the Area
Average Home Value in this Area
Purchase History
| Date | Buyer | Sale Price | Title Company |
|---|---|---|---|
| Evans William F | -- | Kansas City Title Inc | |
| Evans William F | -- | Kansas City Title Inc | |
| Beckmeister Llc | -- | Kansas Secured Title | |
| Beckmeisters Llc | -- | None Available | |
| Spratley Shawn A | -- | Chicago Title |
Mortgage History
| Date | Status | Borrower | Loan Amount |
|---|---|---|---|
| Open | Evans William F | $325,000 | |
| Closed | Evans William F | $171,500 | |
| Closed | Evans William F | $25,000 | |
| Closed | Evans William F | $285,200 | |
| Previous Owner | Beckmeisters Llc | $240,000 | |
| Previous Owner | Spratley Shawn A | $50,000 | |
| Previous Owner | Spratley Shawn A | $200,000 |
Property History
| Date | Event | Price | Change | Sq Ft Price |
|---|---|---|---|---|
| 09/27/2019 09/27/19 | Sold | -- | -- | -- |
| 08/16/2019 08/16/19 | For Sale | $360,000 | -- | $123 / Sq Ft |
Tax History Compared to Growth
Tax History
| Year | Tax Paid | Tax Assessment Tax Assessment Total Assessment is a certain percentage of the fair market value that is determined by local assessors to be the total taxable value of land and additions on the property. | Land | Improvement |
|---|---|---|---|---|
| 2024 | $5,467 | $53,452 | $10,142 | $43,310 |
| 2023 | $5,298 | $50,899 | $10,142 | $40,757 |
| 2022 | $4,766 | $45,000 | $10,142 | $34,858 |
| 2021 | $4,628 | $41,435 | $8,821 | $32,614 |
| 2020 | $4,587 | $40,791 | $7,053 | $33,738 |
| 2019 | $4,034 | $35,132 | $4,701 | $30,431 |
| 2016 | $3,589 | $30,084 | $4,701 | $25,383 |
| 2015 | $3,501 | $29,233 | $4,701 | $24,532 |
| 2013 | -- | $27,013 | $4,701 | $22,312 |
Agents Affiliated with this Home
-
S
Seller's Agent in 2019
Shawn Spratley
ReeceNichols -Johnson County West
-
Wendy Spratley
W
Seller Co-Listing Agent in 2019
Wendy Spratley
ReeceNichols -Johnson County West
(913) 269-8333
89 Total Sales
Map
Source: Heartland MLS
MLS Number: 2183947
APN: NP27700016-0003
- 5510 W 153rd Terrace
- 5619 W 152nd Terrace
- 15501 Outlook St
- 5408 W 153rd St
- 15209 Beverly St
- 15633 Reeds St
- 15452 Iron Horse Cir
- 15107 Beverly St
- 5111 W 156th St
- 15801 Maple St
- 6266 W 157th St
- 15802 Ash Ln
- 5701 W 148th Place
- 15320 Iron Horse Cir
- 14906 Horton St
- 14957 Rosewood Dr
- 4704 W 152nd St
- 6560 W 151st St
- 5206 W 158th Place
- 15500 El Monte St
- 5604 W 153rd Terrace
- 5608 W 153rd Terrace
- 5607 W 153rd St
- 5611 W 153rd St
- 5702 W 153rd Terrace
- 5603 W 153rd St
- 5605 W 153rd Terrace
- 5701 W 153rd St
- 5601 W 153rd Terrace
- 5609 W 153rd Terrace
- 5701 W 153rd Terrace
- 5706 W 153rd Terrace
- 5705 W 153rd St
- 5514 W 153rd Terrace
- 5517 W 153rd St
- 5705 W 153rd Terrace
- 5606 W 154th St
- 5602 W 154th St
- 5610 W 153rd St
- 5515 W 153rd Terrace
