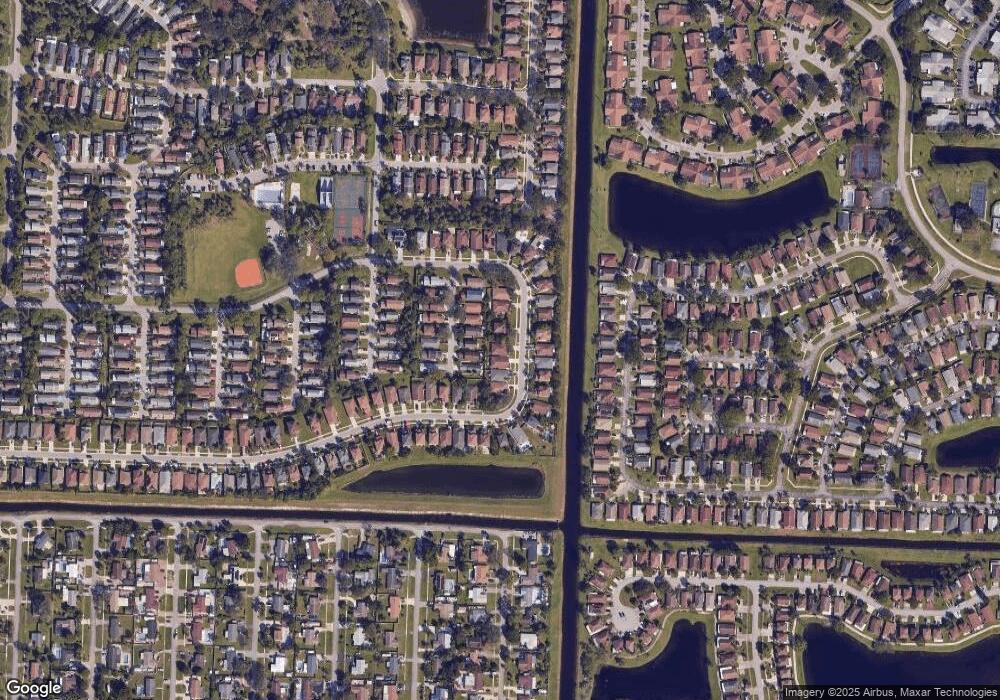
5605 Azalea Cir West Palm Beach, FL 33415
Ranchette NeighborhoodHighlights
- Gated with Attendant
- Garden View
- Tennis Courts
- Wood Flooring
- Community Pool
- 2 Car Attached Garage
About This Home
As of October 2012VERY NICE HOME WITH GRANITE COUNTERTOPS AND UNDERMOUNTED SINKS. 3 BEDROOMS, 2 BATH, 2 CAR GARAGE. ALL LIVING AREAS IS TILED AND ALL BEDROOMS LAMINATED FLOORS. LOCATED IN A GATED COMMUNITY WITH LOW HOA FEES. THE GARAGE HAS AN ADDITIONAL BEDROOM THAT CAN BE REMOVED EASILY.
Last Agent to Sell the Property
RE/MAX Direct License #SL 3064300 Listed on: 07/28/2011

Home Details
Home Type
- Single Family
Est. Annual Taxes
- $2,558
Year Built
- Built in 2004
Lot Details
- East Facing Home
- Sprinkler System
- Property is zoned Rs
HOA Fees
- $135 Monthly HOA Fees
Parking
- 2 Car Attached Garage
- Driveway
Home Design
- Shingle Roof
- Composition Roof
Interior Spaces
- 1,459 Sq Ft Home
- 1-Story Property
- Blinds
- Sliding Windows
- Combination Dining and Living Room
- Garden Views
Kitchen
- Breakfast Bar
- Electric Range
- Dishwasher
- Disposal
Flooring
- Wood
- Ceramic Tile
Bedrooms and Bathrooms
- 3 Bedrooms
- Split Bedroom Floorplan
- 2 Full Bathrooms
Laundry
- Dryer
- Washer
Outdoor Features
- Patio
Utilities
- Cooling Available
- Heating Available
- Electric Water Heater
- Cable TV Available
Listing and Financial Details
- Assessor Parcel Number 00424411360001550
Community Details
Overview
- Association fees include common areas, security
- Victoria Woods 04 Pt Repl Subdivision
Recreation
- Tennis Courts
- Community Pool
- Trails
Security
- Gated with Attendant
- Card or Code Access
- Phone Entry
Ownership History
Purchase Details
Home Financials for this Owner
Home Financials are based on the most recent Mortgage that was taken out on this home.Purchase Details
Home Financials for this Owner
Home Financials are based on the most recent Mortgage that was taken out on this home.Similar Homes in West Palm Beach, FL
Home Values in the Area
Average Home Value in this Area
Purchase History
| Date | Type | Sale Price | Title Company |
|---|---|---|---|
| Warranty Deed | $117,000 | Priority Title Inc | |
| Special Warranty Deed | $183,759 | -- |
Mortgage History
| Date | Status | Loan Amount | Loan Type |
|---|---|---|---|
| Previous Owner | $32,000 | Unknown | |
| Previous Owner | $178,200 | Purchase Money Mortgage |
Property History
| Date | Event | Price | Change | Sq Ft Price |
|---|---|---|---|---|
| 01/06/2017 01/06/17 | Rented | $1,600 | -3.0% | -- |
| 12/07/2016 12/07/16 | Under Contract | -- | -- | -- |
| 10/28/2016 10/28/16 | For Rent | $1,650 | 0.0% | -- |
| 10/10/2012 10/10/12 | Sold | $117,000 | -6.4% | $80 / Sq Ft |
| 09/10/2012 09/10/12 | Pending | -- | -- | -- |
| 07/28/2011 07/28/11 | For Sale | $125,000 | -- | $86 / Sq Ft |
Tax History Compared to Growth
Tax History
| Year | Tax Paid | Tax Assessment Tax Assessment Total Assessment is a certain percentage of the fair market value that is determined by local assessors to be the total taxable value of land and additions on the property. | Land | Improvement |
|---|---|---|---|---|
| 2024 | $6,254 | $295,429 | -- | -- |
| 2023 | $6,030 | $268,572 | $120,584 | $203,933 |
| 2022 | $5,601 | $244,156 | $0 | $0 |
| 2021 | $5,119 | $228,361 | $74,970 | $153,391 |
| 2020 | $4,785 | $207,453 | $0 | $207,453 |
| 2019 | $4,638 | $207,546 | $0 | $207,546 |
| 2018 | $4,201 | $190,546 | $0 | $190,546 |
| 2017 | $4,033 | $188,546 | $0 | $0 |
| 2016 | $3,903 | $137,820 | $0 | $0 |
| 2015 | $3,652 | $125,291 | $0 | $0 |
| 2014 | $3,358 | $113,901 | $0 | $0 |
Agents Affiliated with this Home
-
Lenny Derewyanko

Seller's Agent in 2017
Lenny Derewyanko
Donohue Real Estate, LLC
(561) 632-6457
30 Total Sales
-
Roxana Campbell

Seller's Agent in 2012
Roxana Campbell
RE/MAX
(561) 714-9673
100 Total Sales
-
Ash Michael

Buyer's Agent in 2012
Ash Michael
Oasis Florida Properties
(561) 373-2024
1 in this area
36 Total Sales
Map
Source: BeachesMLS
MLS Number: R3214073
APN: 00-42-44-11-36-000-1550
- 1442 Summit Run Cir
- 5473 Berry Blossom Way E
- 1318 Summit Run Cir
- 5836 Azalea Cir
- 5606 Rambler Rose Way
- 1101 Summit Place B Cir Unit B
- 1325 Strawberry Ln
- 1412 Blue Clover Ln
- 1098 Winding Rose Way
- 5384 Mendoza St
- 5240 Kim Ct
- 5722 Dewberry Way
- 1158 Summit Trail Cir Unit B
- 5402 Bonky Ct Unit 102B
- 5262 Garden Hills Cir Unit 33B
- 5138 White Oleander
- 1176 Shibumy Cir Unit C
- 5210 White Oleander
- 5936 Snowdrop Way
- 1787 Abbey Rd Unit 7A
