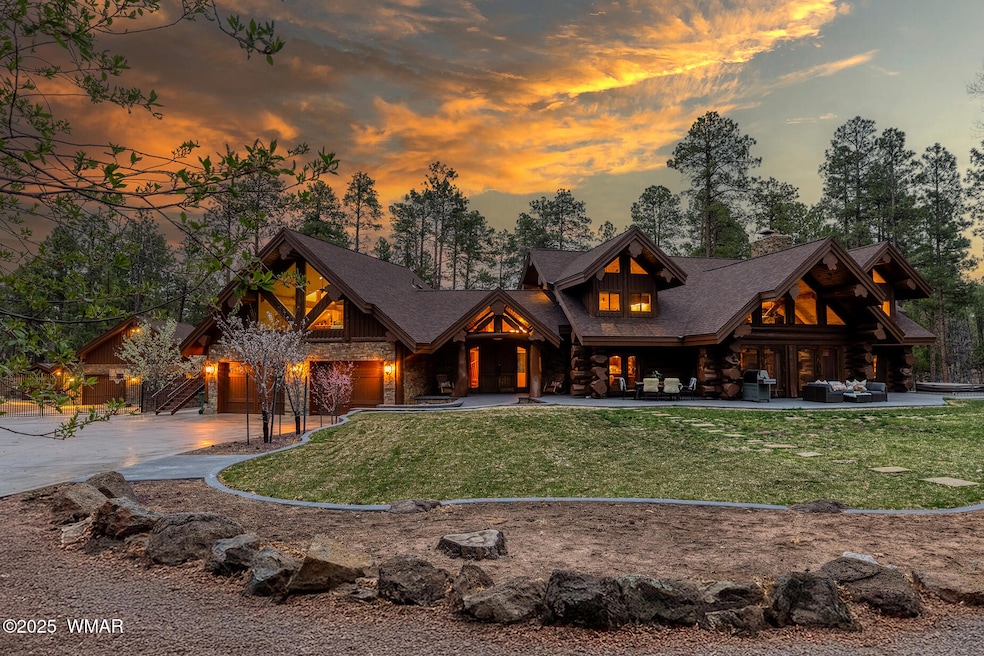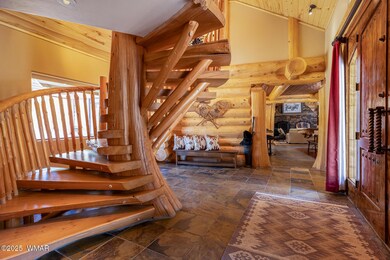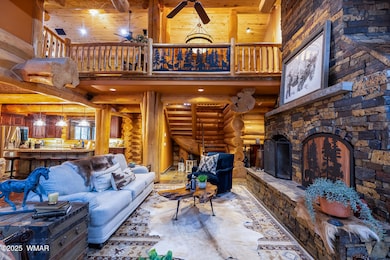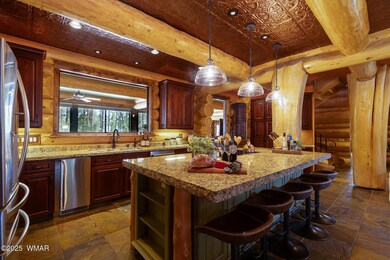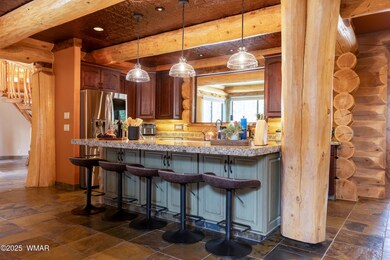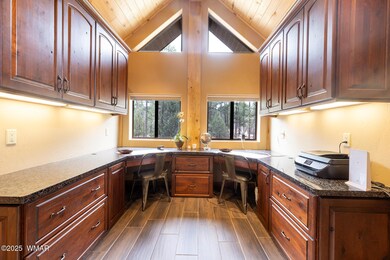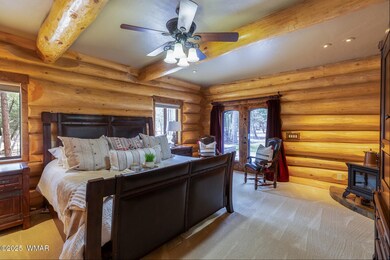
5606 High Dr Lakeside, AZ 85929
Estimated payment $23,451/month
Highlights
- Horses Allowed On Property
- Spa
- Gated Community
- Wine Cellar
- Panoramic View
- 12.48 Acre Lot
About This Home
Don't miss this Luxury, FULL Log Cabin that is a true showstopper; not only is it fully FURNISHED to the highest standards, that was professionally designed with meticulous attention to detail. The main house features 3 oversized ensuite bedrooms, billiards room, home office, bar w/ icemaker + mini fridge, a TWO custom staircases, & unique/beautiful beams throughout. The Arizona room, just off the kitchen & offers stunning views of the land, raised garden beds, a swimming spa, & an outdoor pizza oven. Additionally, the detached 4-car garage has been remodeled w/ pine shiplap & a guest quarters above. The guest quarter is complete w/ 1-bedroom, 1-bath, a living room, dining space, & a full kitchen, all complemented by a luxurious copper soaking tub in the bathroom.
Home Details
Home Type
- Single Family
Est. Annual Taxes
- $16,208
Year Built
- Built in 2006
Lot Details
- 12.48 Acre Lot
- Property fronts a private road
- Partially Fenced Property
- Chain Link Fence
- Drip System Landscaping
- Corners Of The Lot Have Been Marked
- Sprinkler System
- Pine Trees
- Additional Parcels
Home Design
- Log Cabin
- Slab Foundation
- Pitched Roof
- Shingle Roof
Interior Spaces
- 5,807 Sq Ft Home
- Multi-Level Property
- Furnished
- Vaulted Ceiling
- Multiple Fireplaces
- Wood Burning Stove
- Gas Fireplace
- Double Pane Windows
- Entrance Foyer
- Wine Cellar
- Great Room
- Living Room with Fireplace
- Open Floorplan
- Home Office
- Utility Room
- Panoramic Views
Kitchen
- Breakfast Bar
- Double Oven
- Gas Range
- Microwave
- Freezer
- Dishwasher
- Disposal
Flooring
- Wood
- Carpet
- Tile
Bedrooms and Bathrooms
- 4 Bedrooms
- Primary Bedroom on Main
- Fireplace in Primary Bedroom
- Split Bedroom Floorplan
- Possible Extra Bedroom
- Dressing Area
- In-Law or Guest Suite
- 4.5 Bathrooms
- Granite Bathroom Countertops
- Double Vanity
- Bathtub with Shower
- Shower Only
Laundry
- Laundry in Garage
- Dryer
- Washer
Home Security
- Home Security System
- Carbon Monoxide Detectors
- Fire and Smoke Detector
Parking
- 7 Garage Spaces | 3 Attached and 4 Detached
- Parking Pad
- Garage Door Opener
Outdoor Features
- Spa
- Balcony
- Covered patio or porch
- Arizona Room
- Utility Building
- Outdoor Grill
- Rain Gutters
Utilities
- Forced Air Heating and Cooling System
- Heating System Uses Wood
- Radiant Heating System
- Heating System Powered By Owned Propane
- Bottled Gas Heating
- Separate Meters
- Tankless Water Heater
- Multiple Water Heaters
- Water Softener
- Septic System
- Phone Available
- Satellite Dish
Additional Features
- Separate Entry Quarters
- Horses Allowed On Property
Community Details
- No Home Owners Association
- Gated Community
Listing and Financial Details
- Assessor Parcel Number 212-49-014B
Map
Home Values in the Area
Average Home Value in this Area
Tax History
| Year | Tax Paid | Tax Assessment Tax Assessment Total Assessment is a certain percentage of the fair market value that is determined by local assessors to be the total taxable value of land and additions on the property. | Land | Improvement |
|---|---|---|---|---|
| 2026 | $11,428 | -- | -- | -- |
| 2025 | $10,962 | $169,317 | $16,380 | $152,937 |
| 2024 | $10,011 | $178,108 | $16,380 | $161,728 |
| 2023 | $10,962 | $140,079 | $15,316 | $124,763 |
| 2022 | $10,011 | $0 | $0 | $0 |
| 2021 | $10,894 | $0 | $0 | $0 |
| 2020 | $10,485 | $0 | $0 | $0 |
| 2019 | $10,514 | $0 | $0 | $0 |
| 2018 | $10,154 | $0 | $0 | $0 |
| 2017 | $7,353 | $0 | $0 | $0 |
| 2016 | $6,567 | $0 | $0 | $0 |
| 2015 | $6,038 | $46,975 | $10,534 | $36,441 |
Property History
| Date | Event | Price | Change | Sq Ft Price |
|---|---|---|---|---|
| 01/21/2025 01/21/25 | For Sale | $3,990,000 | -- | $687 / Sq Ft |
Purchase History
| Date | Type | Sale Price | Title Company |
|---|---|---|---|
| Cash Sale Deed | $975,000 | Pioneer Title Agency | |
| Interfamily Deed Transfer | -- | None Available | |
| Warranty Deed | -- | Lawyers Title Of Arizona | |
| Interfamily Deed Transfer | -- | Landamerica Transnation Titl | |
| Interfamily Deed Transfer | -- | Landamerica Transnation Titl | |
| Interfamily Deed Transfer | -- | Transnation Title | |
| Interfamily Deed Transfer | -- | Transnation Title | |
| Interfamily Deed Transfer | -- | Transnation Title | |
| Interfamily Deed Transfer | -- | None Available |
Mortgage History
| Date | Status | Loan Amount | Loan Type |
|---|---|---|---|
| Previous Owner | $593,000 | New Conventional | |
| Previous Owner | $650,000 | Purchase Money Mortgage | |
| Previous Owner | $550,000 | New Conventional | |
| Previous Owner | $300,000 | New Conventional | |
| Previous Owner | $145,000 | Credit Line Revolving | |
| Previous Owner | $300,000 | Stand Alone Refi Refinance Of Original Loan |
Similar Home in Lakeside, AZ
Source: White Mountain Association of REALTORS®
MLS Number: 254229
APN: 212-49-014B
- 3014 Birch Dr
- 4952 High Dr
- 4977 Apache Way
- 2183 Manzanita Dr
- 2670 Lockwood Dr
- 4893 Big Pine Dr
- 152 the Rim
- 4679 Big Pine Dr
- 3439 Bear Mountain Dr
- 4981 Silver Mountain Dr
- 4602 Mountain Gate Cir
- 5192 Hilltop Dr
- 4991 Silver Mountain Dr
- 5400 N Saint Andrews Dr
- 5039 Winter Hawk Ct
- 4991 Winter Hawk Ct
- 4683 Eagle Nest Ct
- 1436 Winter Pine Ln
- 5427 N Saint Andrews Dr
- 3851 W Coyote Dr
- 5411 N Saint Andrews Dr
- 1544 Valley Dr
- 5378 W Glen Abbey Trail
- 5092 Mountain Gate Cir
- 4968 Wagon Trail
- 5957 D St
- 5554 White Mountain Ave Unit White mtn ave
- 5468 Wild Game Trail Unit 5468 wild game trail
- 5468 Wild Game Trail
- 5468 Wild Game Trail
- 3060 E Show Low Lake Rd
- 5240 S 28th Place
- 1895 Shoreline Dr
- 1400 W Navajo Ln Unit 18A
- 1208 W Apache Ln
- 1249 W Apache Ln
- 596 W White Mountain Blvd Unit 17
- 737 W Summer Haven Ln
- 2700 S White Mountain Rd Unit 823
- 574 S Walnut Creek Loop Unit P
