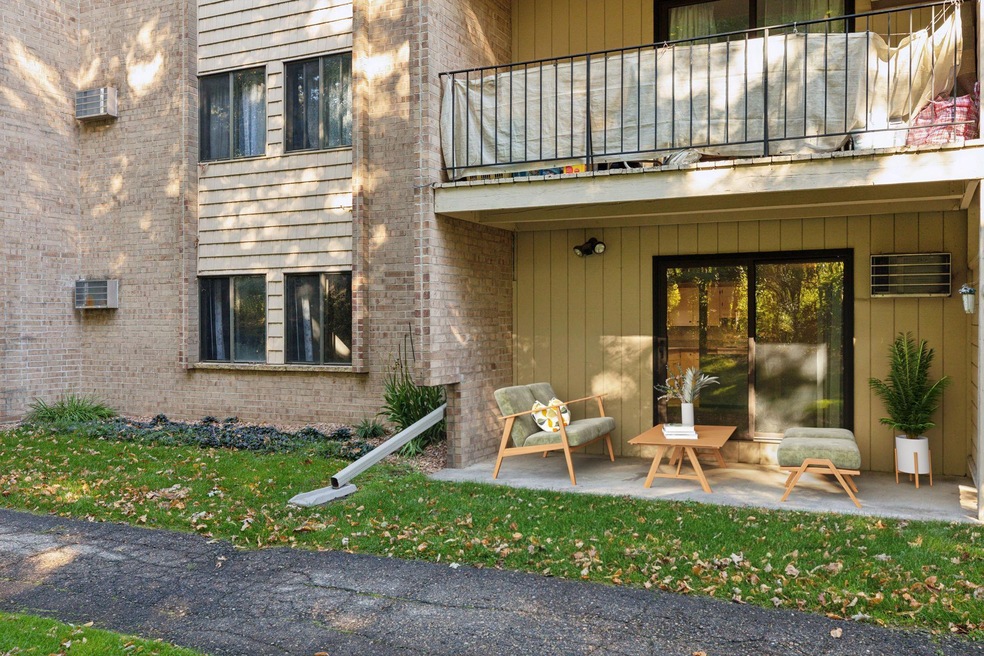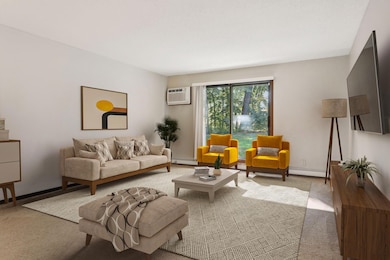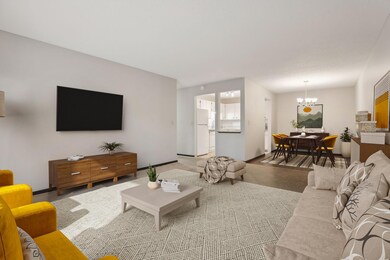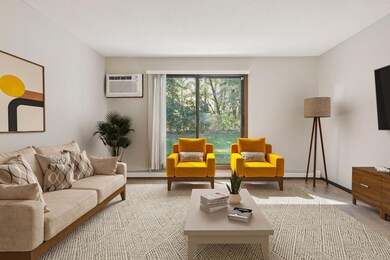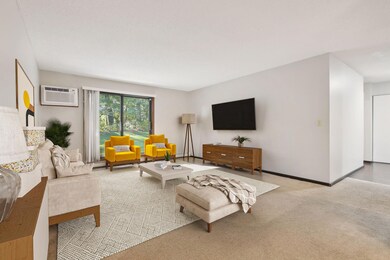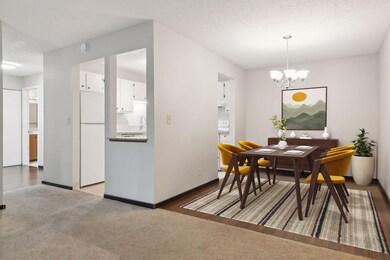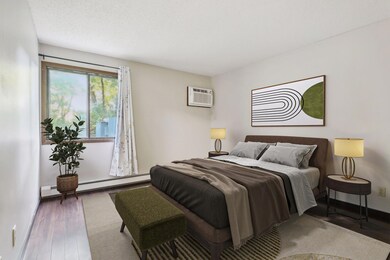
5607 Green Circle Dr Unit 102 Minnetonka, MN 55343
Highlights
- Sauna
- Covered patio or porch
- Elevator
- Hopkins Senior High School Rated A-
- Community Garden
- 1 Car Attached Garage
About This Home
As of March 2025Welcome to this first floor condo with walkout patio in Minnetonka. Enjoy the secluded private setting for this wonderful condo with southeast exposure with great natural light. The private balcony overlooks the wooded area. Two bedrooms, primary bedroom with ensuite and double large closets. Second bedroom also has great closet size.Featuring washer and dryer in unit, and underground heated assigned parking. Unit conveniently located on the ground level, steps from the front entrance and elevator for convenience. A quiet community with a marvelously convenient location. Other amenities located on property include rec/party room along with pool and sauna, ample green space, walking paths, secure bike storage, storage cage in your parking stall and much more! Property has been virtually staged.
Last Agent to Sell the Property
Lakes Sotheby's International Realty Listed on: 10/24/2024

Property Details
Home Type
- Condominium
Est. Annual Taxes
- $2,093
Year Built
- Built in 1983
HOA Fees
- $432 Monthly HOA Fees
Parking
- 1 Car Attached Garage
- Parking Storage or Cabinetry
- Heated Garage
- Insulated Garage
- Garage Door Opener
- Guest Parking
- Parking Garage Space
Home Design
- Flat Roof Shape
Interior Spaces
- 1,108 Sq Ft Home
- 1-Story Property
- Living Room
- Sauna
Kitchen
- Range
- Microwave
- Dishwasher
Bedrooms and Bathrooms
- 2 Bedrooms
Laundry
- Dryer
- Washer
Home Security
Additional Features
- Covered patio or porch
- Baseboard Heating
Listing and Financial Details
- Assessor Parcel Number 3611722120391
Community Details
Overview
- Association fees include maintenance structure, controlled access, heating, lawn care, ground maintenance, parking, professional mgmt, recreation facility, sewer, shared amenities, snow removal
- Associa Mn Association, Phone Number (763) 225-6432
- Low-Rise Condominium
- Condo 0409 Opus 2 Condos Ph 3 Subdivision
Amenities
- Community Garden
- Elevator
Security
- Fire Sprinkler System
Ownership History
Purchase Details
Home Financials for this Owner
Home Financials are based on the most recent Mortgage that was taken out on this home.Purchase Details
Home Financials for this Owner
Home Financials are based on the most recent Mortgage that was taken out on this home.Purchase Details
Home Financials for this Owner
Home Financials are based on the most recent Mortgage that was taken out on this home.Purchase Details
Home Financials for this Owner
Home Financials are based on the most recent Mortgage that was taken out on this home.Similar Homes in the area
Home Values in the Area
Average Home Value in this Area
Purchase History
| Date | Type | Sale Price | Title Company |
|---|---|---|---|
| Warranty Deed | $162,000 | Attorneys Title Group | |
| Deed | $172,000 | -- | |
| Warranty Deed | $172,000 | None Listed On Document | |
| Warranty Deed | $144,900 | -- |
Mortgage History
| Date | Status | Loan Amount | Loan Type |
|---|---|---|---|
| Previous Owner | $166,840 | New Conventional | |
| Previous Owner | $166,840 | Balloon | |
| Previous Owner | $140,550 | Adjustable Rate Mortgage/ARM |
Property History
| Date | Event | Price | Change | Sq Ft Price |
|---|---|---|---|---|
| 03/03/2025 03/03/25 | Sold | $162,000 | -4.1% | $146 / Sq Ft |
| 02/17/2025 02/17/25 | Pending | -- | -- | -- |
| 01/06/2025 01/06/25 | Price Changed | $168,900 | -0.6% | $152 / Sq Ft |
| 11/22/2024 11/22/24 | Price Changed | $170,000 | -4.0% | $153 / Sq Ft |
| 11/06/2024 11/06/24 | Price Changed | $177,000 | -4.3% | $160 / Sq Ft |
| 10/29/2024 10/29/24 | Price Changed | $185,000 | -2.1% | $167 / Sq Ft |
| 10/24/2024 10/24/24 | For Sale | $189,000 | -- | $171 / Sq Ft |
Tax History Compared to Growth
Tax History
| Year | Tax Paid | Tax Assessment Tax Assessment Total Assessment is a certain percentage of the fair market value that is determined by local assessors to be the total taxable value of land and additions on the property. | Land | Improvement |
|---|---|---|---|---|
| 2023 | $2,093 | $177,300 | $33,000 | $144,300 |
| 2022 | $1,967 | $158,700 | $33,000 | $125,700 |
| 2021 | $1,810 | $156,800 | $30,000 | $126,800 |
| 2020 | $1,909 | $146,000 | $30,000 | $116,000 |
| 2019 | $1,718 | $145,900 | $30,000 | $115,900 |
| 2018 | $1,546 | $132,500 | $30,000 | $102,500 |
| 2017 | $1,278 | $93,700 | $29,000 | $64,700 |
| 2016 | $1,311 | $93,300 | $29,000 | $64,300 |
| 2015 | $1,083 | $75,300 | $29,000 | $46,300 |
| 2014 | -- | $59,000 | $29,000 | $30,000 |
Agents Affiliated with this Home
-
Aaron Spiteri

Seller's Agent in 2025
Aaron Spiteri
Lakes Sotheby's International Realty
(651) 410-4080
212 Total Sales
-
Danielle Gallo
D
Buyer's Agent in 2025
Danielle Gallo
Edina Realty, Inc.
(551) 404-9400
7 Total Sales
Map
Source: NorthstarMLS
MLS Number: 6610845
APN: 36-117-22-12-0391
- 5697 Green Circle Dr Unit 216
- 5697 Green Circle Dr Unit 304
- 5697 Green Circle Dr Unit 319
- 5697 Green Circle Dr Unit 213
- 5697 Green Circle Dr Unit 116
- 5645 Green Circle Dr Unit 206
- 5645 Green Circle Dr Unit 110
- 5697 Green Circle Dr Unit 120
- 5643 Green Circle Dr Unit 115
- 801 Smetana Rd Unit 7
- 1006 Westbrooke Way Unit 2
- 811 Smetana Rd Unit 8
- 814 Old Settlers Trail Unit 6
- 5601 Smetana Dr Unit 412
- 5601 Smetana Dr Unit 418
- 5601 Smetana Dr Unit 517
- 5601 Smetana Dr Unit 518
- 5601 Smetana Dr Unit 217
- 5601 Smetana Dr Unit 701
- 5601 Smetana Dr Unit 318
