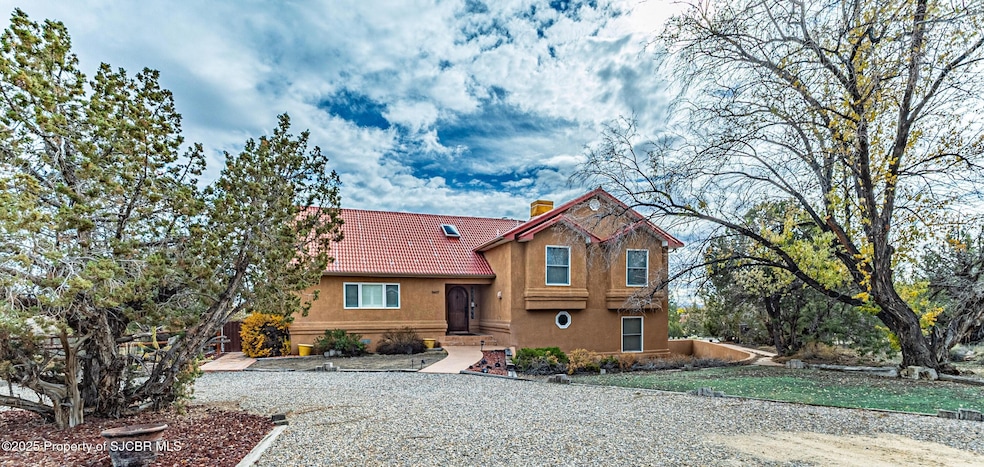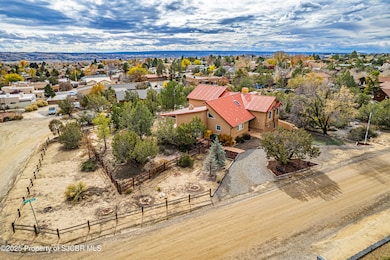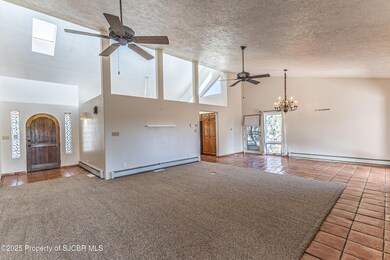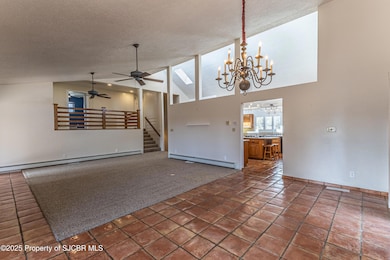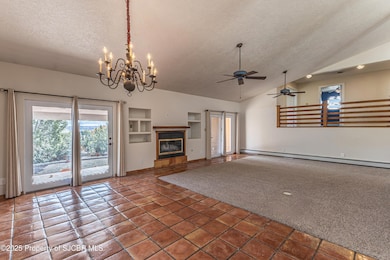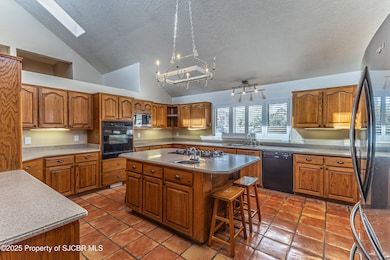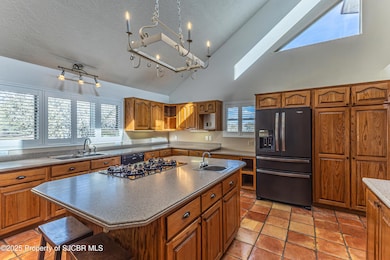5607 La Veta Dr Farmington, NM 87402
Estimated payment $3,227/month
Highlights
- Greenhouse
- Deck
- Cathedral Ceiling
- Country Club Elementary School Rated A-
- Multiple Fireplaces
- Golf Cart Garage
About This Home
This gorgeous Spanish style home, with all its character is a must see. On the main level you will find the living room, kitchen and dining area. The kitchen is large, airy and open, with ample cabinetry, plantation shutters, solid surface countertops, island with a breakfast bar and sink and amazing Saltillo flooring tile. The Saltillo tile carries through to the dining area and fireplace. The living room boasts vaulted ceilings, built in shelving, a wood burning fireplace and opens to the large, covered patio with a kiva fireplace. Upstairs is the bright primary bedroom with high ceilings, and outdoor deck and a double-sided gas fireplace, shared with the primary bathroom. The bathroom spares no detail with a double sink, shower, garden tub with a beautiful window and spacious closet. On this floor you will also find two spacious bedrooms aside a jack and jill bathroom and a loft with endless possibilities. Downstairs is a dream laundry room with more cabinetry, sink and folding space. As well as another bedroom and full bath that would be great for guests. Don't forget the oversized garage where you will find even more storage space. It is well placed on a .74-acre corner lot on a cul-de-sac. The lot contains two sheds, a fenced dog run and garden area and plenty of parking space for guests.
Home Details
Home Type
- Single Family
Est. Annual Taxes
- $4,283
Year Built
- Built in 1994
Lot Details
- 0.74 Acre Lot
- Cul-De-Sac
- Dog Run
- Wood Fence
- Back Yard Fenced
- Wire Fence
- Landscaped
Home Design
- House
- Pitched Roof
- Shingle Roof
- Metal Roof
- Stucco
Interior Spaces
- Cathedral Ceiling
- Chandelier
- Multiple Fireplaces
- Plantation Shutters
- Combination Dining and Living Room
- Den
- Loft
- Security Lights
Kitchen
- Breakfast Bar
- Dishwasher
Bedrooms and Bathrooms
- 4 Bedrooms
- En-Suite Primary Bedroom
- Walk-In Closet
- 3 Full Bathrooms
- Separate Shower in Primary Bathroom
- Soaking Tub
Laundry
- Laundry Room
- Dryer
- Washer
Parking
- 3 Car Attached Garage
- Garage Door Opener
- Golf Cart Garage
Outdoor Features
- Deck
- Covered Patio or Porch
- Greenhouse
Schools
- Country Club Elementary School
- Heights Middle School
- Piedra Vista High School
Utilities
- Baseboard Heating
- Hot Water Heating System
- Radiant Heating System
- Gas Water Heater
Community Details
- No Home Owners Association
- French Estates Sub Subdivision
Map
Home Values in the Area
Average Home Value in this Area
Tax History
| Year | Tax Paid | Tax Assessment Tax Assessment Total Assessment is a certain percentage of the fair market value that is determined by local assessors to be the total taxable value of land and additions on the property. | Land | Improvement |
|---|---|---|---|---|
| 2024 | $3,423 | $142,898 | $0 | $0 |
| 2023 | $3,350 | $138,736 | $0 | $0 |
| 2022 | $3,190 | $134,696 | $0 | $0 |
| 2021 | $2,891 | $127,234 | $0 | $0 |
| 2020 | $2,861 | $126,283 | $0 | $0 |
| 2019 | $2,777 | $123,343 | $0 | $0 |
| 2018 | $2,728 | $123,343 | $0 | $0 |
| 2017 | $2,691 | $123,343 | $0 | $0 |
| 2016 | $2,680 | $124,520 | $0 | $0 |
| 2015 | $2,634 | $124,520 | $0 | $0 |
| 2014 | $2,445 | $110,977 | $0 | $0 |
Property History
| Date | Event | Price | List to Sale | Price per Sq Ft | Prior Sale |
|---|---|---|---|---|---|
| 11/20/2025 11/20/25 | For Sale | $545,000 | -- | $176 / Sq Ft | |
| 12/15/2021 12/15/21 | Sold | -- | -- | -- | View Prior Sale |
Purchase History
| Date | Type | Sale Price | Title Company |
|---|---|---|---|
| Warranty Deed | -- | None Available | |
| Warranty Deed | -- | None Available |
Mortgage History
| Date | Status | Loan Amount | Loan Type |
|---|---|---|---|
| Open | $368,000 | New Conventional | |
| Previous Owner | $295,000 | New Conventional |
Source: San Juan County Board of REALTORS®
MLS Number: 25-1506
APN: 0026455
- 6341 Spring Ave
- 6505 Sand Ave
- NYA Laurel Ct
- 5604 Villa View Dr
- 5713 Pinehurst
- 5705 N Foothills Dr
- 6312 Titleist Ct
- 5510 Rinconada St
- 5603 Lee Ln
- 5301 Rinconada St
- 6441 Hawk Eye St
- 6420 Hawk Eye St
- 5800 Hogan Ave
- 6412 Hawk Eye St
- 6039 Club House Dr
- 6040 Club House Dr
- 6430 Bent Tree Cir
- 6424 Bent Tree Cir
- 5425 Santa Theresa Ct
- 6127 Arroyo Dr
