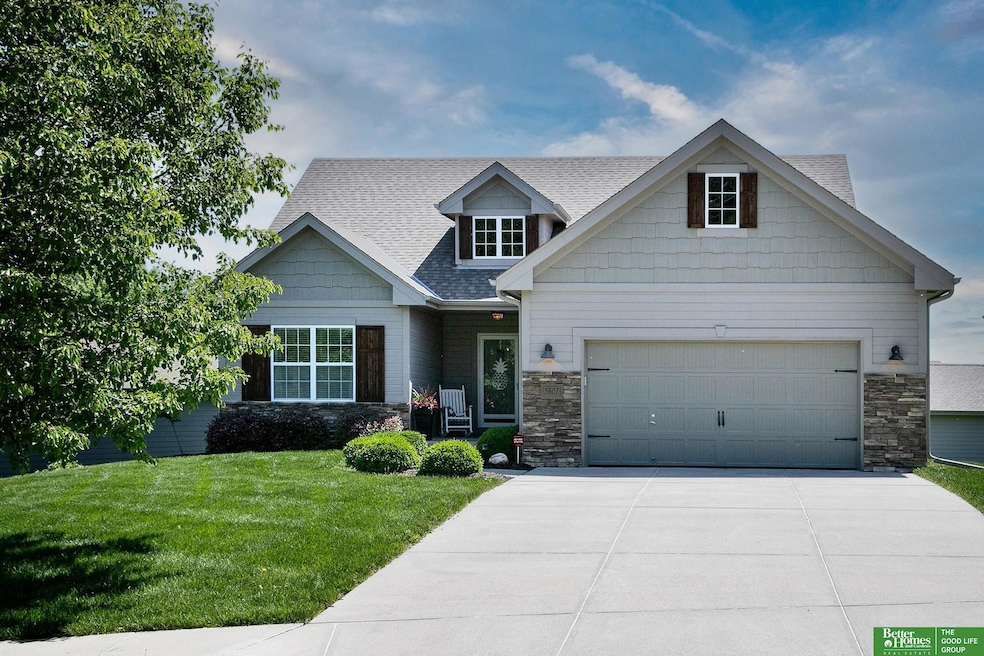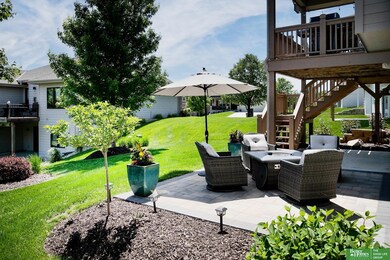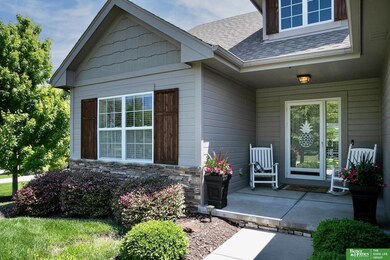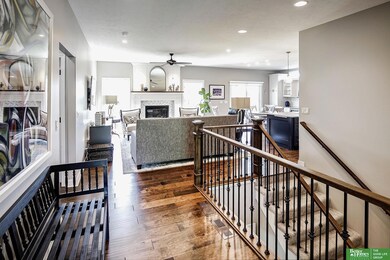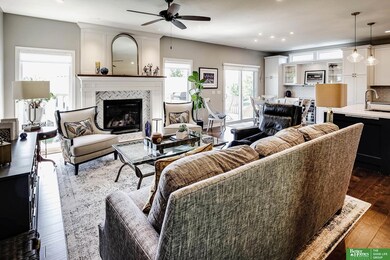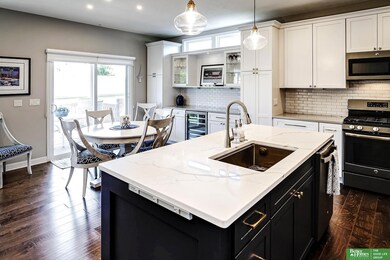
Highlights
- Second Kitchen
- Engineered Wood Flooring
- Wine Refrigerator
- Ranch Style House
- Cathedral Ceiling
- Porch
About This Home
As of July 2024This wonderful ranch VILLA boasts a completely updated kitchen, featuring new cabinets, elegant quartz countertops, modern stainless steel appliances and walk-in pantry. The dining area is perfect for entertaining with beautiful built-in cabinetry and wine refrigerator. The living room is a cozy haven with a newly updated fireplace and sophisticated trim work. Additional amenities include a covered deck, a convenient drop zone and main floor laundry room. The primary bedroom has a walk-in closet and ¾ bathroom with dual vanities. The walk out lower level has been thoughtfully renovated to include two spacious bedrooms and a 3/4 bath. Walk-out to the beautifully landscaped oversized lot. The charming lower-level patio is the perfect spot to unwind and enjoy tranquil evenings outdoors. Welcome Home!
Last Agent to Sell the Property
Better Homes and Gardens R.E. License #20170144 Listed on: 06/11/2024

Home Details
Home Type
- Single Family
Est. Annual Taxes
- $7,778
Year Built
- Built in 2016
Lot Details
- 0.25 Acre Lot
- Lot Dimensions are 45.66 x 90.45 x 108.76 x 38.47 x 130
- Sprinkler System
HOA Fees
- $133 Monthly HOA Fees
Parking
- 2 Car Attached Garage
- Garage Door Opener
Home Design
- Ranch Style House
- Villa
- Composition Roof
- Concrete Perimeter Foundation
- Stone
Interior Spaces
- Cathedral Ceiling
- Ceiling Fan
- Window Treatments
- Sliding Doors
- Great Room with Fireplace
- Dining Area
Kitchen
- Second Kitchen
- Oven or Range
- Microwave
- Dishwasher
- Wine Refrigerator
- Disposal
Flooring
- Engineered Wood
- Carpet
- Ceramic Tile
- Luxury Vinyl Plank Tile
Bedrooms and Bathrooms
- 4 Bedrooms
- Walk-In Closet
- Dual Sinks
Basement
- Sump Pump
- Basement Windows
Outdoor Features
- Covered Deck
- Patio
- Porch
Schools
- Saddlebrook Elementary School
- Alfonza W. Davis Middle School
- Westview High School
Utilities
- Humidifier
- Forced Air Heating and Cooling System
- Heating System Uses Gas
Community Details
- Association fees include ground maintenance, snow removal, common area maintenance
- Castle Creek Subdivision
Listing and Financial Details
- Assessor Parcel Number 0754460988
Ownership History
Purchase Details
Home Financials for this Owner
Home Financials are based on the most recent Mortgage that was taken out on this home.Purchase Details
Purchase Details
Home Financials for this Owner
Home Financials are based on the most recent Mortgage that was taken out on this home.Purchase Details
Home Financials for this Owner
Home Financials are based on the most recent Mortgage that was taken out on this home.Similar Homes in the area
Home Values in the Area
Average Home Value in this Area
Purchase History
| Date | Type | Sale Price | Title Company |
|---|---|---|---|
| Warranty Deed | $340,000 | Missouri River Title | |
| Affidavit Of Death Of Life Tenant | -- | None Available | |
| Warranty Deed | $252,000 | None Available | |
| Warranty Deed | $42,000 | Nebraska Land Title & Abstra |
Mortgage History
| Date | Status | Loan Amount | Loan Type |
|---|---|---|---|
| Open | $344,250 | New Conventional | |
| Previous Owner | $9,500,000 | Unknown |
Property History
| Date | Event | Price | Change | Sq Ft Price |
|---|---|---|---|---|
| 07/10/2024 07/10/24 | Sold | $459,000 | 0.0% | $181 / Sq Ft |
| 06/12/2024 06/12/24 | Pending | -- | -- | -- |
| 06/11/2024 06/11/24 | For Sale | $459,000 | +35.0% | $181 / Sq Ft |
| 06/22/2021 06/22/21 | Sold | $340,000 | -2.9% | $143 / Sq Ft |
| 05/10/2021 05/10/21 | Pending | -- | -- | -- |
| 05/10/2021 05/10/21 | Price Changed | $350,000 | -2.8% | $148 / Sq Ft |
| 05/05/2021 05/05/21 | For Sale | $360,000 | +43.1% | $152 / Sq Ft |
| 08/26/2016 08/26/16 | Sold | $251,495 | 0.0% | $171 / Sq Ft |
| 10/30/2015 10/30/15 | Pending | -- | -- | -- |
| 10/29/2015 10/29/15 | For Sale | $251,495 | -- | $171 / Sq Ft |
Tax History Compared to Growth
Tax History
| Year | Tax Paid | Tax Assessment Tax Assessment Total Assessment is a certain percentage of the fair market value that is determined by local assessors to be the total taxable value of land and additions on the property. | Land | Improvement |
|---|---|---|---|---|
| 2023 | $7,778 | $318,900 | $35,000 | $283,900 |
| 2022 | $6,387 | $251,700 | $35,000 | $216,700 |
| 2021 | $6,642 | $251,700 | $35,000 | $216,700 |
| 2020 | $0 | $251,700 | $35,000 | $216,700 |
| 2019 | $370 | $253,800 | $35,000 | $218,800 |
| 2018 | $5,756 | $220,900 | $35,000 | $185,900 |
| 2017 | $370 | $220,900 | $35,000 | $185,900 |
| 2016 | $370 | $14,000 | $14,000 | $0 |
| 2015 | $355 | $14,000 | $14,000 | $0 |
| 2014 | $355 | $14,000 | $14,000 | $0 |
Agents Affiliated with this Home
-
Sally English

Seller's Agent in 2024
Sally English
Better Homes and Gardens R.E.
(402) 981-6968
44 Total Sales
-
Stacey Reid

Seller Co-Listing Agent in 2024
Stacey Reid
Better Homes and Gardens R.E.
(402) 707-9953
212 Total Sales
-
Diana Schmidt

Buyer's Agent in 2024
Diana Schmidt
Nebraska Realty
(402) 979-5238
4 Total Sales
-
Daniel Spence

Seller's Agent in 2021
Daniel Spence
NP Dodge Real Estate Sales, Inc.
(402) 658-9199
67 Total Sales
-
Christie Oberto

Buyer's Agent in 2021
Christie Oberto
BHHS Ambassador Real Estate
(402) 213-8425
110 Total Sales
-
Susan Hancock

Seller's Agent in 2016
Susan Hancock
NP Dodge Real Estate Sales, Inc.
(402) 215-7700
65 Total Sales
Map
Source: Great Plains Regional MLS
MLS Number: 22414596
APN: 5446-0988-07
- 5758 N 157th St
- 5904 N 153rd St
- 5917 N 157th St
- 5905 N 157th St
- 5913 N 157th St
- 5921 N 157th St
- 5925 N 157th St
- 15704 Laurel St
- 5909 N 157th Ave
- 15709 Kansas Ave
- 15705 Kansas Ave
- 5164 N 155th Ave
- 5901 N 157th Ave
- 15301 Kansas Ave
- 5928 N 158 Plaza Cir
- 15708 Laurel Ave
- 20650 Laurel Ave
- 5135 N 159th Cir
- 6222 N 157th Avenue Cir
- 15105 Camden Ave
