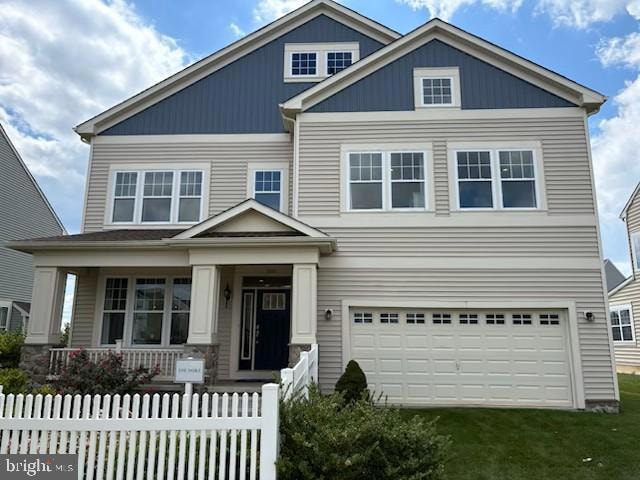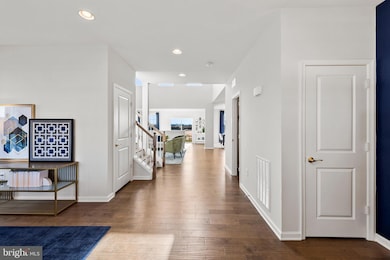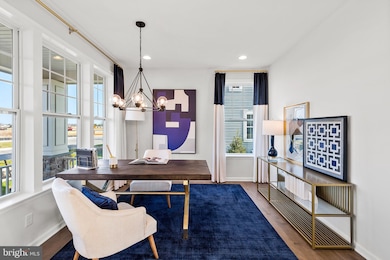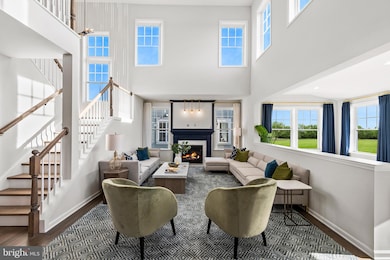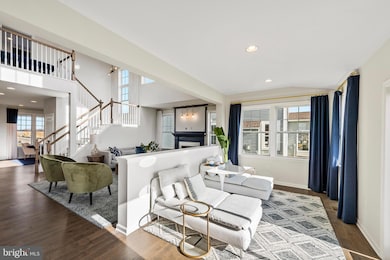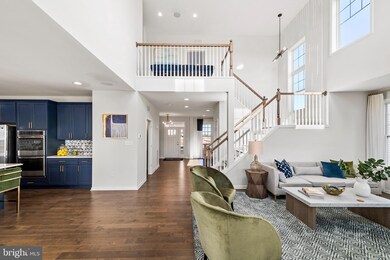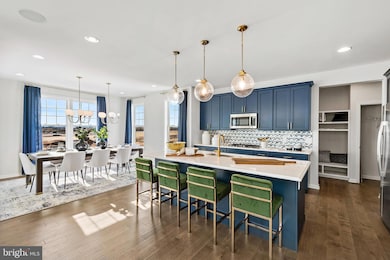5607 S Bayberry Pkwy Middletown, DE 19709
Estimated payment $4,095/month
Highlights
- Craftsman Architecture
- Recreation Room
- Sun or Florida Room
- Cedar Lane Elementary School Rated A
- 1 Fireplace
- Walk-In Pantry
About This Home
This is a builder model home sale. This ever-popular Duke floorplan with it's stunning 2-story family room offers 2,795 square feet of living space. The finished basement adds another 456 square feet, as well as a full bath. Hardwood flooring runs throughout the first floor, the upstairs hall, the primary bedroom and the basement recreation room. The kitchen offers quartz countertops, an oversized island, tiled backsplash, and a huge walk-in pantry. Upstairs you'll find quartz vanity tops and tiled flooring in both bathrooms and a luxurious spa shower in the primary bathroom.
Listing Agent
bstephens@blenheimhomes.com Blenheim Marketing LLC Listed on: 11/07/2025
Home Details
Home Type
- Single Family
Est. Annual Taxes
- $163
Year Built
- Built in 2020
Lot Details
- 8,276 Sq Ft Lot
HOA Fees
- $47 Monthly HOA Fees
Parking
- 2 Car Attached Garage
- 2 Driveway Spaces
- Front Facing Garage
Home Design
- Craftsman Architecture
- Aluminum Siding
- Stone Siding
- Vinyl Siding
- Concrete Perimeter Foundation
Interior Spaces
- Property has 2 Levels
- 1 Fireplace
- Family Room
- Living Room
- Dining Room
- Recreation Room
- Sun or Florida Room
- Walk-In Pantry
- Laundry Room
- Partially Finished Basement
Bedrooms and Bathrooms
- 4 Bedrooms
Schools
- Cedar Lane Elementary School
- Alfred G Waters Middle School
- Middletown High School
Utilities
- 90% Forced Air Heating and Cooling System
- Electric Water Heater
Community Details
- $560 Capital Contribution Fee
- $716 Other One-Time Fees
- Built by Blenheim
- The Meadows Subdivision, Duke Floorplan
Listing and Financial Details
- Tax Lot 114
- Assessor Parcel Number 13-013.14-114
Map
Home Values in the Area
Average Home Value in this Area
Tax History
| Year | Tax Paid | Tax Assessment Tax Assessment Total Assessment is a certain percentage of the fair market value that is determined by local assessors to be the total taxable value of land and additions on the property. | Land | Improvement |
|---|---|---|---|---|
| 2024 | $163 | $3,900 | $3,900 | $0 |
| 2023 | $139 | $3,900 | $3,900 | $0 |
| 2022 | $140 | $3,900 | $3,900 | $0 |
| 2021 | $138 | $3,900 | $3,900 | $0 |
| 2020 | $136 | $3,900 | $3,900 | $0 |
| 2019 | $126 | $3,900 | $3,900 | $0 |
| 2018 | $0 | $1,100 | $1,100 | $0 |
| 2017 | -- | $1,100 | $1,100 | $0 |
| 2016 | -- | $1,100 | $1,100 | $0 |
| 2015 | -- | $1,100 | $1,100 | $0 |
| 2014 | -- | $1,100 | $1,100 | $0 |
Property History
| Date | Event | Price | List to Sale | Price per Sq Ft |
|---|---|---|---|---|
| 11/07/2025 11/07/25 | For Sale | $765,300 | -- | $235 / Sq Ft |
Source: Bright MLS
MLS Number: DENC2088814
APN: 13-013.14-114
- 5605 S Bayberry Pkwy
- The Bennett Plan at Meadows at Bayberry - Jazz
- The Duke Plan at Meadows at Bayberry - Jazz
- The Carter Plan at Meadows at Bayberry - Presidential
- The Kennedy Plan at Meadows at Bayberry - Presidential
- The Calloway Plan at Meadows at Bayberry - Jazz
- The Adams Plan at Meadows at Bayberry - Presidential
- The Astaire Plan at Meadows at Bayberry - Jazz
- The Grant Plan at Meadows at Bayberry - Presidential
- 805 Hugo Dr
- 5732 W Central Park Dr
- The Kelly Plan at Parks Edge at Bayberry - Parks Edge
- The Hudson Plan at Parks Edge at Bayberry - Parks Edge
- The Cooper II Plan at Parks Edge at Bayberry - Parks Edge
- The Loren Plan at Parks Edge at Bayberry - Parks Edge
- The Tracy II Plan at Parks Edge at Bayberry - Parks Edge
- The Brando Plan at Parks Edge at Bayberry - Parks Edge
- The Stewart II Plan at Parks Edge at Bayberry - Parks Edge
- 5735 E Central Park Dr
- 3006 Barber Ln
- 1670 W Matisse Dr
- 279 N Bayberry Pkwy
- 2175 Audubon Trail
- 1 Nighthawk Dr
- 618 Vessel Dr
- 968 Lorewood Grove Rd
- 985 Lorewood Grove Rd
- 1706 Torker St
- 845 Mapleton Ave
- 849 Mapleton Ave
- 851 Mapleton Ave
- 862 Mapleton Ave
- 864 Mapleton Ave
- 866 Mapleton Ave
- 868 Mapleton Ave
- 870 Mapleton Ave
- 872 Mapleton Ave
- 549 Lewes Landing Rd
- 1612 N Lore's Landing Rd
- 608 Main St
