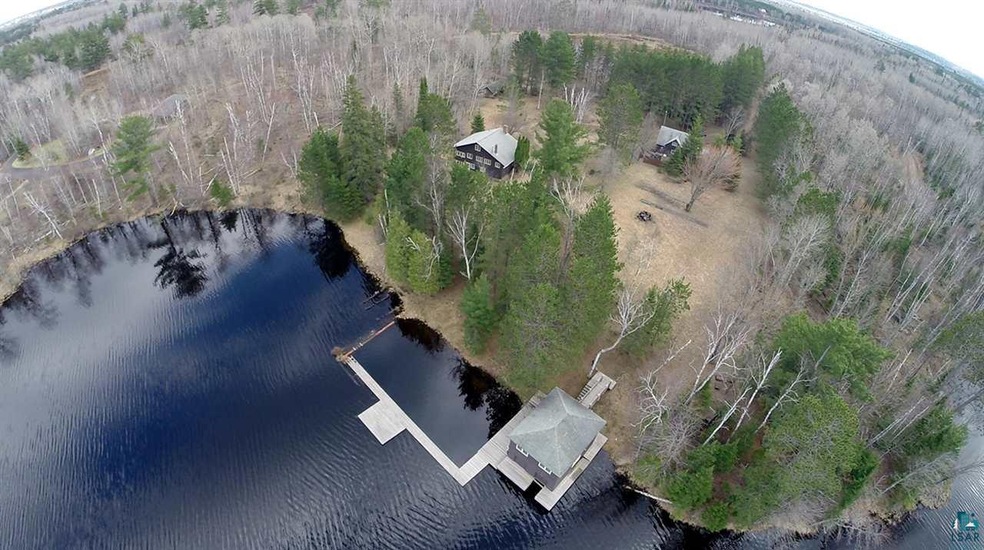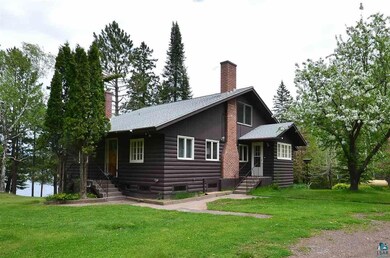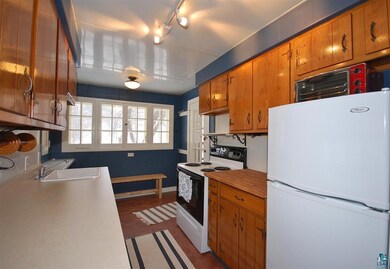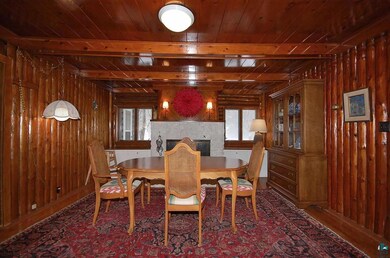
5607 Skogvei Rd Duluth, MN 55803
Highlights
- Boathouse
- 300 Feet of Waterfront
- RV Access or Parking
- Hermantown Elementary School Rated A-
- Docks
- Lake View
About This Home
As of August 2016A one in a million lot with 300 ft of frontage on Cooke Lake featuring a fabulous 2 story boat house "grandfathered" in over the water with kitchen/entertaining space, a year round rustic cabin with fireplace, hardwood floors, a loft with bunk room & a large 4 car garage with guest suite on a quiet section of a lake so private, it doesn't even offer a public landing. Driving down the secluded, pine crowned road brings you to this property set on 15 acres within 30 minutes from town in the Hermantown school district. Use as is, or as the perfect place to build a dream home. There is a sandy beach with an enclosed swimming area surrounded by cedar decking that is deep enough for diving. The park-like yard is perfect for afternoon croquet, having a picnic or roasting marshmallows around the fire. Watch the eagles, osprey, and loons, catch trophy fish off the dock, sleep 20 people & feel like they are not even there, while creating memories that will last a lifetime in this magical place.
Home Details
Home Type
- Single Family
Est. Annual Taxes
- $3,104
Year Built
- Built in 1944
Lot Details
- 15.63 Acre Lot
- 300 Feet of Waterfront
- Lake Front
- Landscaped
Home Design
- Log Cabin
- Bungalow
- Wood Frame Construction
- Asphalt Shingled Roof
- Log Siding
Interior Spaces
- Multi-Level Property
- Woodwork
- Wood Burning Fireplace
- Combination Dining and Living Room
- Recreation Room
- Sun or Florida Room
- Lake Views
- Walkup Attic
- Breakfast Bar
- Laundry Room
Bedrooms and Bathrooms
- 4 Bedrooms
- Primary Bedroom on Main
- Walk-In Closet
- Bathroom on Main Level
Partially Finished Basement
- Walk-Out Basement
- Basement Fills Entire Space Under The House
Parking
- 4 Car Detached Garage
- RV Access or Parking
Outdoor Features
- Boathouse
- Docks
- Deck
- Separate Outdoor Workshop
- Porch
Utilities
- Forced Air Heating System
- Heating System Uses Propane
- Private Water Source
- Private Sewer
Listing and Financial Details
- Assessor Parcel Number 365001001280
Ownership History
Purchase Details
Home Financials for this Owner
Home Financials are based on the most recent Mortgage that was taken out on this home.Purchase Details
Home Financials for this Owner
Home Financials are based on the most recent Mortgage that was taken out on this home.Similar Homes in Duluth, MN
Home Values in the Area
Average Home Value in this Area
Purchase History
| Date | Type | Sale Price | Title Company |
|---|---|---|---|
| Warranty Deed | $365,000 | Stewart Title | |
| Personal Reps Deed | $310,000 | Consolidated Title |
Mortgage History
| Date | Status | Loan Amount | Loan Type |
|---|---|---|---|
| Open | $315,000 | New Conventional | |
| Previous Owner | $304,000 | Purchase Money Mortgage |
Property History
| Date | Event | Price | Change | Sq Ft Price |
|---|---|---|---|---|
| 07/14/2025 07/14/25 | For Sale | $837,500 | +129.5% | $354 / Sq Ft |
| 08/08/2016 08/08/16 | Sold | $365,000 | 0.0% | $159 / Sq Ft |
| 07/11/2016 07/11/16 | Pending | -- | -- | -- |
| 04/28/2016 04/28/16 | For Sale | $365,000 | -- | $159 / Sq Ft |
Tax History Compared to Growth
Tax History
| Year | Tax Paid | Tax Assessment Tax Assessment Total Assessment is a certain percentage of the fair market value that is determined by local assessors to be the total taxable value of land and additions on the property. | Land | Improvement |
|---|---|---|---|---|
| 2023 | $4,432 | $420,900 | $143,400 | $277,500 |
| 2022 | $4,460 | $420,900 | $143,400 | $277,500 |
| 2021 | $3,476 | $363,000 | $120,800 | $242,200 |
| 2020 | $3,590 | $288,000 | $122,200 | $165,800 |
| 2019 | $3,558 | $288,000 | $122,200 | $165,800 |
| 2018 | $3,156 | $288,000 | $122,200 | $165,800 |
| 2017 | $2,958 | $255,000 | $106,800 | $148,200 |
| 2016 | $3,116 | $243,200 | $106,800 | $136,400 |
| 2015 | $3,011 | $234,800 | $121,900 | $112,900 |
| 2014 | $3,011 | $234,800 | $121,900 | $112,900 |
Agents Affiliated with this Home
-
Kristine Schwartz
K
Seller's Agent in 2025
Kristine Schwartz
RE/MAX
(651) 285-2385
3 Total Sales
-
Tracy Ramsay

Seller Co-Listing Agent in 2025
Tracy Ramsay
RE/MAX
(218) 390-6747
132 Total Sales
-
Casey Carbert
C
Seller's Agent in 2016
Casey Carbert
Edmunds Company, LLP
(218) 348-7325
455 Total Sales
-
Tracey Tellor

Buyer's Agent in 2016
Tracey Tellor
Tellor Realty LLC
(218) 390-3851
128 Total Sales
Map
Source: Lake Superior Area REALTORS®
MLS Number: 6021902
APN: 365001001280
- 5229 3rd Ave
- 6618 Sumac Dr
- 5226 Pontoon Bay Rd
- XXX Forest Dr
- 4921 W Pioneer Rd
- 5948 Lavaque Rd
- 4572 Island Lake Dr
- 6650 Abbott Rd
- 7070 Rice Lake Rd
- 6678 Bergstrom Rd
- 5760 Munger Shaw Rd
- 4284 Turner Rd
- XX37 W Lismore Rd
- 8118 N Twin Lakes Rd
- 5868 Rice Lake Rd
- 48xx Rice Lake Rd
- 4767 Mccomber Rd
- 4605 Mccomber Rd
- 4015 E Van Rd
- xxx Lavaque Rd






