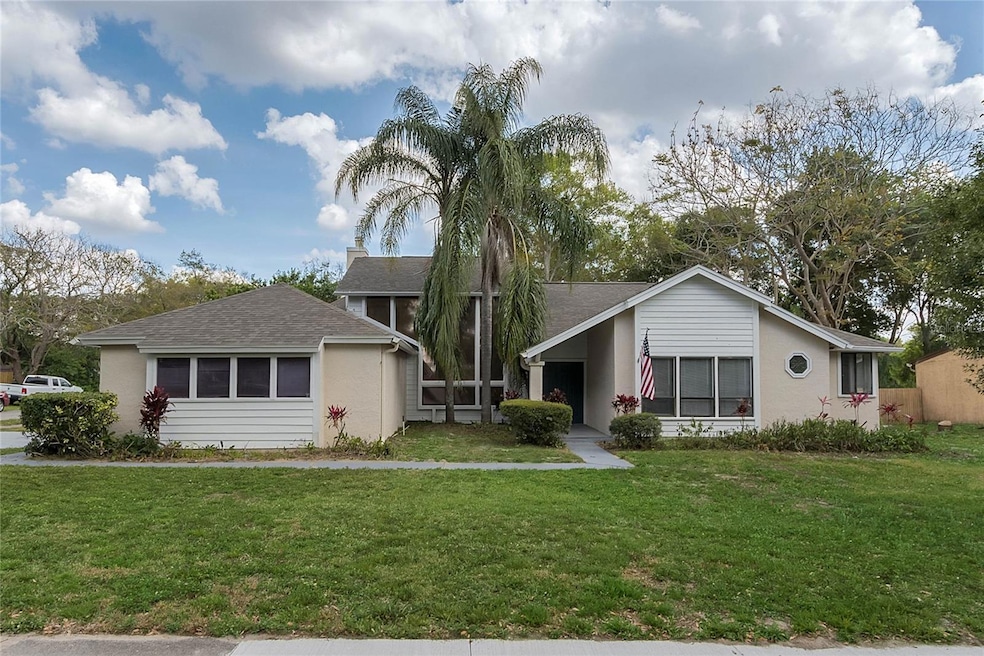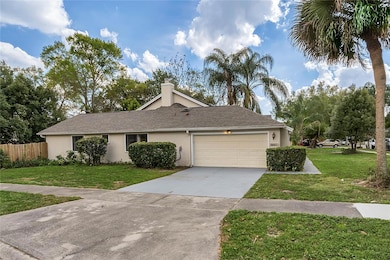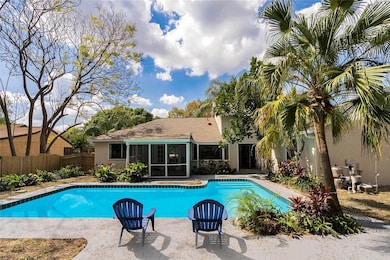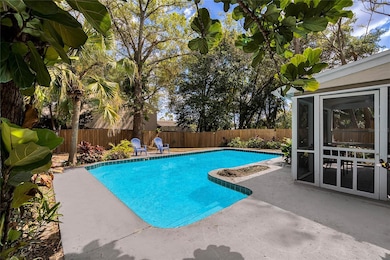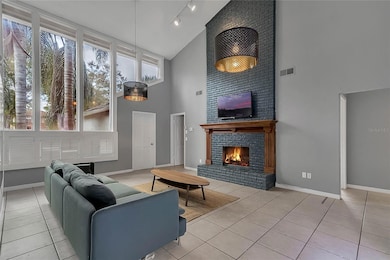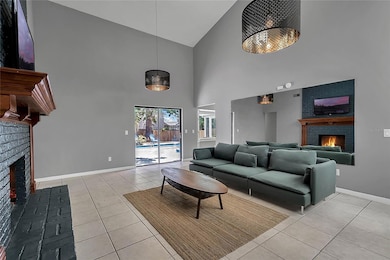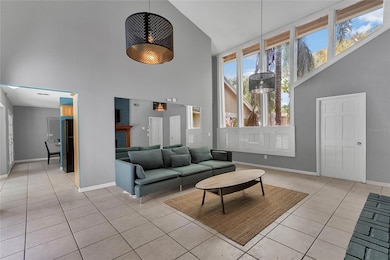5607 Spring Run Ave Orlando, FL 32819
Universal NeighborhoodEstimated payment $3,554/month
Highlights
- In Ground Pool
- Living Room with Fireplace
- Main Floor Primary Bedroom
- Dr. Phillips High School Rated A-
- Cathedral Ceiling
- End Unit
About This Home
Heart of Orlando Oasis: Your Private Paradise in Dr. Phillips
Live the quintessential Orlando lifestyle in this stunning 4-bedroom, 3-bathroom single-level corner-unit home, perfectly situated in the wonderful Dr. Phillips community and just moments from the magic of Universal Studios. This is more than a home; it’s a vibrant, light-filled sanctuary designed for both tranquil relaxation and unforgettable entertaining. Step inside and be captivated by an atmosphere of airy elegance. Sunlight streams through expansive windows, illuminating an open and inviting floor plan that exudes life and energy. Including granite counter tops in the kitchen and quartz tops in the bathrooms. Every detail has been thoughtfully curated to create a seamless flow from the spacious living areas to the heart of the home. Nestled in the highly sought-after Dr. Phillips area, you are at the epicenter of everything Orlando has to 0ffer. Indulge in world-class dining on the famed "Restaurant Row," enjoy leisurely strolls through picturesque parks, and take advantage of top-rated schools. And for the thrill-seekers and entertainment lovers, the excitement of Universal Studios is just a stone's throw away. This is a rare opportunity to own a piece of paradise in one of Orlando’s most desirable neighborhoods. Don't miss your chance to experience a life full of light, luxury, and endless possibilities.
Listing Agent
RE/MAX REX Brokerage Phone: 561-220-1520 License #3265281 Listed on: 06/13/2025

Home Details
Home Type
- Single Family
Est. Annual Taxes
- $7,056
Year Built
- Built in 1984
Lot Details
- 0.29 Acre Lot
- Northeast Facing Home
- Wood Fence
- Property is zoned R-1AA
HOA Fees
- $14 Monthly HOA Fees
Parking
- 2 Car Attached Garage
- Ground Level Parking
- Side Facing Garage
- Driveway
Home Design
- Slab Foundation
- Frame Construction
- Stucco
Interior Spaces
- 2,091 Sq Ft Home
- Cathedral Ceiling
- Ceiling Fan
- Wood Burning Fireplace
- Blinds
- Family Room
- Living Room with Fireplace
- Formal Dining Room
- Den
- Pool Views
- Laundry Room
Kitchen
- Microwave
- Dishwasher
- Stone Countertops
- Disposal
Flooring
- Laminate
- Ceramic Tile
Bedrooms and Bathrooms
- 4 Bedrooms
- Primary Bedroom on Main
- Walk-In Closet
- 3 Full Bathrooms
Pool
- In Ground Pool
- Outside Bathroom Access
Schools
- Palm Lake Elementary School
- Chain Of Lakes Middle School
- Dr. Phillips High School
Utilities
- Central Heating and Cooling System
- High Speed Internet
- Cable TV Available
Community Details
- Bay Springs HOA
- Visit Association Website
- Shadow Bay Spgs Subdivision
Listing and Financial Details
- Visit Down Payment Resource Website
- Tax Lot 96
- Assessor Parcel Number 14-23-28-7946-00-960
Map
Home Values in the Area
Average Home Value in this Area
Tax History
| Year | Tax Paid | Tax Assessment Tax Assessment Total Assessment is a certain percentage of the fair market value that is determined by local assessors to be the total taxable value of land and additions on the property. | Land | Improvement |
|---|---|---|---|---|
| 2025 | $7,056 | $449,670 | $130,000 | $319,670 |
| 2024 | $6,202 | $425,222 | -- | -- |
| 2023 | $6,202 | $394,883 | $110,000 | $284,883 |
| 2022 | $5,606 | $352,502 | $110,000 | $242,502 |
| 2021 | $5,019 | $290,432 | $95,000 | $195,432 |
| 2020 | $4,657 | $277,190 | $80,000 | $197,190 |
| 2019 | $4,934 | $279,287 | $80,000 | $199,287 |
| 2018 | $4,746 | $264,859 | $70,000 | $194,859 |
| 2017 | $4,715 | $260,512 | $70,000 | $190,512 |
| 2016 | $4,642 | $257,568 | $72,000 | $185,568 |
| 2015 | $4,278 | $225,305 | $72,000 | $153,305 |
| 2014 | $4,093 | $209,601 | $72,000 | $137,601 |
Property History
| Date | Event | Price | List to Sale | Price per Sq Ft |
|---|---|---|---|---|
| 11/06/2025 11/06/25 | Price Changed | $560,000 | -2.6% | $268 / Sq Ft |
| 07/22/2025 07/22/25 | Price Changed | $575,000 | -9.4% | $275 / Sq Ft |
| 06/13/2025 06/13/25 | For Sale | $635,000 | 0.0% | $304 / Sq Ft |
| 11/17/2023 11/17/23 | Rented | $3,250 | -8.5% | -- |
| 09/06/2023 09/06/23 | Price Changed | $3,550 | -7.8% | $2 / Sq Ft |
| 09/01/2023 09/01/23 | For Rent | $3,850 | 0.0% | -- |
| 09/01/2022 09/01/22 | Rented | $3,850 | 0.0% | -- |
| 08/30/2022 08/30/22 | Under Contract | -- | -- | -- |
| 07/28/2022 07/28/22 | For Rent | $3,850 | -- | -- |
Purchase History
| Date | Type | Sale Price | Title Company |
|---|---|---|---|
| Special Warranty Deed | $246,500 | Attorney | |
| Trustee Deed | $9,000 | None Available | |
| Warranty Deed | $188,900 | -- | |
| Warranty Deed | $168,000 | -- |
Mortgage History
| Date | Status | Loan Amount | Loan Type |
|---|---|---|---|
| Previous Owner | $179,450 | New Conventional | |
| Previous Owner | $171,350 | VA |
Source: Stellar MLS
MLS Number: O6317025
APN: 14-2328-7946-00-960
- 5701 Pitch Pine Dr
- 5325 Glasgow Ave
- 7200 Grace Rd
- 7938 Tumblestone Dr
- 5224 Abelia Dr
- 7540 Lake Marsha Dr
- 5915 Crystal View Dr
- 7001 Skylane Dr
- 5109 Vistamere Ct
- 6665 Lake Cane Dr
- 7524 Quail Run Ct
- 6030 Cedar Pine Dr
- 7023 Talbot Dr
- 5224 Vistamere Ct
- 7372 Sparkling Lake Rd
- 6047 Shore Line Dr
- 6019 Crystal View Dr
- 6712 Nina Rosa Dr
- 6103 Crystal View Dr
- 7455 Sparkling Lake Rd
- 7321 Lake Marsha Dr
- 7204 Lake Marsha Dr
- 7654 Balmy Ct
- 5272 Abelia Dr
- 5709 Ridgeway Dr
- 4603 Woodlot Ct
- 8014 Winpine Ct
- 6350 Vineland Rd
- 6316 Cheryl St
- 6457 Winder Oaks Blvd
- 7233 Branchtree Dr
- 5121 Timberview Terrace
- 6421 Conroy Rd
- 8246 Tansy Dr
- 6019 Windhover Dr Unit C10
- 8732 Great Cove Dr
- 8029 Caraway Dr
- 5051 Ernst Ct
- 5879 Windhover Dr Unit A02
- 5053 Eaglesmere Dr
