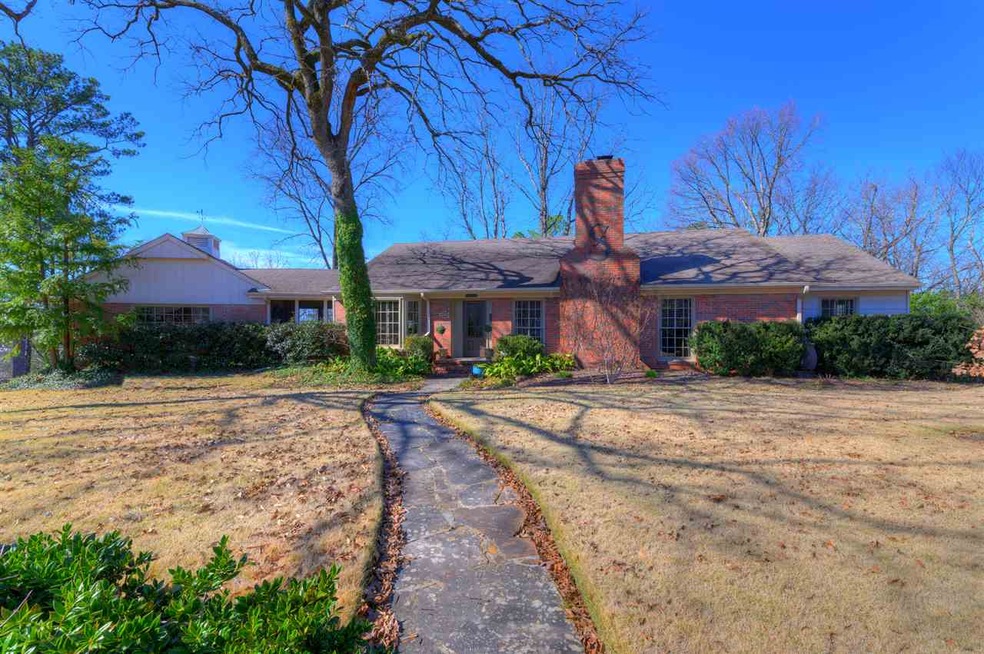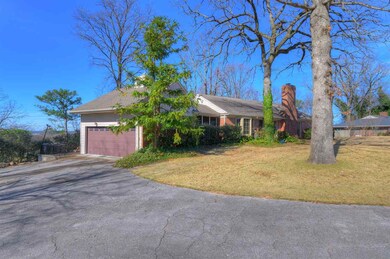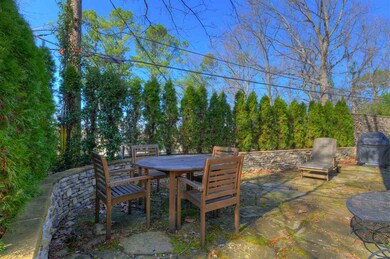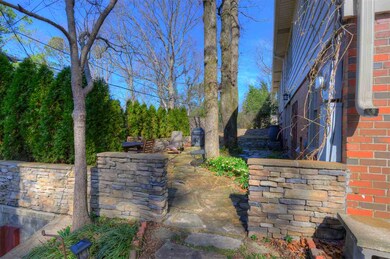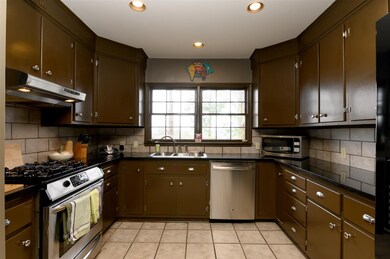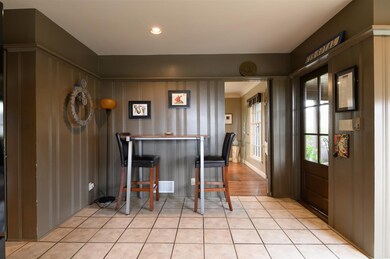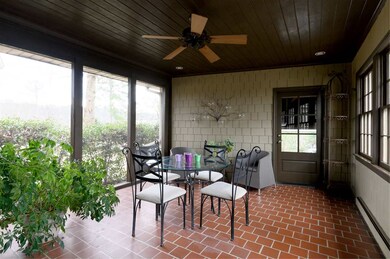
5608 8th Ct S Birmingham, AL 35212
Crestwood North NeighborhoodHighlights
- Safe Room
- Deck
- Attic
- 0.45 Acre Lot
- Wood Flooring
- Sun or Florida Room
About This Home
As of March 2024Looking for a gorgeous home with convenient access to downtown/UAB/BHM airport? Come view this outstanding home in Crestwood sitting on a quiet cul-de-sac. Entertaining outdoor area with a lush private courtyard, landscaping and stone walkways. The interior offers so many features from wide hallway, gleaming hardwood floors, updated bathroom and spacious bedrooms. LOTS of walk-in/closet space for storage! Off the foyer is a large formal dining room with bay window next to a sunken formal living room with beautiful fireplace. Finished basement has a great large family room with tile flooring, laundry room and plenty of storage. Enjoy your morning coffee or evening wine on the open screened sunroom. Attached two car garage on main level of the home. New HVAC unit (2/18), New front and back door (6/18), New dining room windows (11/18), New water heater (05/17), New gutters/guards (4/17)
Last Buyer's Agent
Ashley McLaughlin
RealtySouth-MB-Cahaba Rd License #000072881
Home Details
Home Type
- Single Family
Est. Annual Taxes
- $2,269
Year Built
- Built in 1949
Lot Details
- 0.45 Acre Lot
- Fenced Yard
Parking
- 2 Car Attached Garage
- Side Facing Garage
Home Design
- Brick Exterior Construction
- Vinyl Siding
Interior Spaces
- 1-Story Property
- Smooth Ceilings
- Ceiling Fan
- Recessed Lighting
- Gas Fireplace
- Window Treatments
- Bay Window
- Living Room with Fireplace
- Dining Room
- Den
- Workshop
- Sun or Florida Room
- Attic
Kitchen
- Electric Oven
- Gas Cooktop
- Stove
- Warming Drawer
- Freezer
- Ice Maker
- Dishwasher
- Stainless Steel Appliances
- Solid Surface Countertops
- Disposal
Flooring
- Wood
- Tile
Bedrooms and Bathrooms
- 4 Bedrooms
- Walk-In Closet
- 2 Full Bathrooms
- Split Vanities
- Separate Shower
Laundry
- Laundry Room
- Sink Near Laundry
- Washer and Electric Dryer Hookup
Basement
- Basement Fills Entire Space Under The House
- Recreation or Family Area in Basement
- Laundry in Basement
Home Security
- Safe Room
- Home Security System
Outdoor Features
- Deck
- Patio
Utilities
- Forced Air Heating System
- Heat Pump System
- Programmable Thermostat
- Gas Water Heater
Listing and Financial Details
- Assessor Parcel Number 23-00-28-1-016-032.000
Ownership History
Purchase Details
Home Financials for this Owner
Home Financials are based on the most recent Mortgage that was taken out on this home.Purchase Details
Home Financials for this Owner
Home Financials are based on the most recent Mortgage that was taken out on this home.Purchase Details
Home Financials for this Owner
Home Financials are based on the most recent Mortgage that was taken out on this home.Purchase Details
Home Financials for this Owner
Home Financials are based on the most recent Mortgage that was taken out on this home.Similar Homes in the area
Home Values in the Area
Average Home Value in this Area
Purchase History
| Date | Type | Sale Price | Title Company |
|---|---|---|---|
| Warranty Deed | $590,001 | -- | |
| Warranty Deed | $430,000 | -- | |
| Warranty Deed | $125,000 | -- | |
| Survivorship Deed | $289,000 | None Available |
Mortgage History
| Date | Status | Loan Amount | Loan Type |
|---|---|---|---|
| Open | $560,500 | New Conventional | |
| Previous Owner | $250,000 | New Conventional | |
| Previous Owner | $298,000 | Commercial | |
| Previous Owner | $231,200 | Purchase Money Mortgage | |
| Previous Owner | $40,000 | Stand Alone Second | |
| Previous Owner | $150,000 | Unknown | |
| Previous Owner | $135,000 | Unknown | |
| Previous Owner | $132,750 | No Value Available |
Property History
| Date | Event | Price | Change | Sq Ft Price |
|---|---|---|---|---|
| 03/12/2024 03/12/24 | Sold | $590,001 | 0.0% | $189 / Sq Ft |
| 03/11/2024 03/11/24 | Pending | -- | -- | -- |
| 03/11/2024 03/11/24 | For Sale | $590,000 | +37.2% | $189 / Sq Ft |
| 04/04/2019 04/04/19 | Sold | $430,000 | +2.4% | $166 / Sq Ft |
| 02/21/2019 02/21/19 | For Sale | $419,900 | -- | $162 / Sq Ft |
Tax History Compared to Growth
Tax History
| Year | Tax Paid | Tax Assessment Tax Assessment Total Assessment is a certain percentage of the fair market value that is determined by local assessors to be the total taxable value of land and additions on the property. | Land | Improvement |
|---|---|---|---|---|
| 2024 | $3,033 | $45,420 | -- | -- |
| 2022 | $3,501 | $49,270 | $16,700 | $32,570 |
| 2021 | $2,886 | $40,790 | $16,700 | $24,090 |
| 2020 | $2,757 | $39,010 | $16,700 | $22,310 |
| 2019 | $2,166 | $30,860 | $0 | $0 |
| 2018 | $2,269 | $32,280 | $0 | $0 |
| 2017 | $1,889 | $27,040 | $0 | $0 |
| 2016 | $1,889 | $27,040 | $0 | $0 |
| 2015 | $1,889 | $27,040 | $0 | $0 |
| 2014 | $1,790 | $26,720 | $0 | $0 |
| 2013 | $1,790 | $26,720 | $0 | $0 |
Agents Affiliated with this Home
-
Allison Burleson

Seller's Agent in 2024
Allison Burleson
Keller Williams Realty Hoover
(205) 447-2456
2 in this area
339 Total Sales
-
Jake Callahan

Seller's Agent in 2019
Jake Callahan
Ray & Poynor Properties
(205) 447-7724
80 Total Sales
-

Buyer's Agent in 2019
Ashley McLaughlin
RealtySouth
Map
Source: Greater Alabama MLS
MLS Number: 840740
APN: 23-00-28-1-016-032.000
- 5605 7th Ave S
- 5629 10th Ave S
- 588 56th St S
- 609 54th St S
- 605 55th Place S
- 600 53rd St S
- 817 59th St S
- 5724 11th Ave S Unit 38
- 5728 11th Ave S Unit 37
- 548 56th St S
- 5705 11th Ave S
- 5829 6th Ave S
- 1021 58th St S
- 1120 56th St S
- 5720 5th Terrace S
- 5456 11th Ave S
- 5801 5th Ct S
- 5409 10th Ct S
- 5632 5th Ct S
- 5300 5th Ct S
