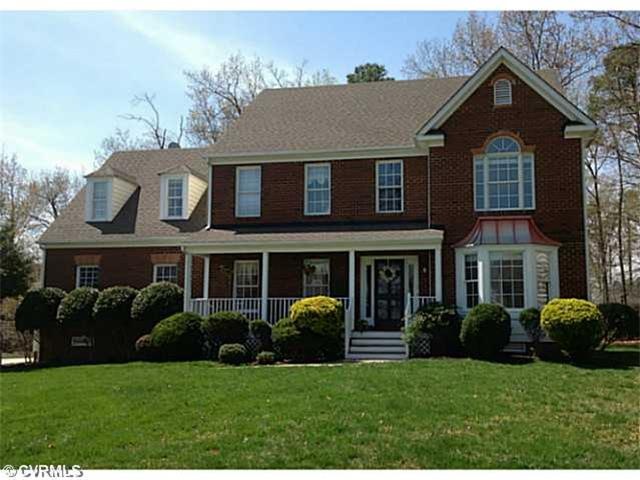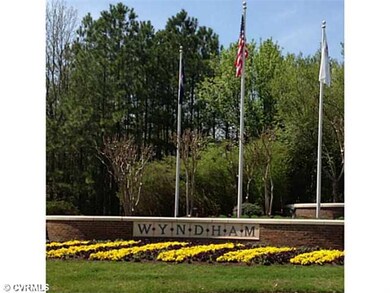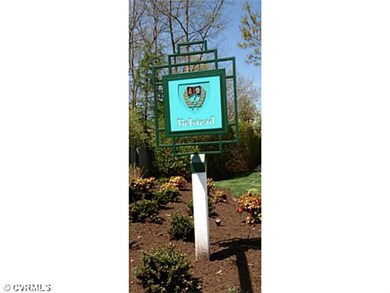
5608 Belstead Ln Glen Allen, VA 23059
Wyndham NeighborhoodEstimated Value: $855,817 - $915,000
Highlights
- Wood Flooring
- Shady Grove Elementary School Rated A-
- Zoned Heating and Cooling System
About This Home
As of May 2013This home is a must see located in Belstead at Wyndham, featuring an open two-story foyer, formal living room with French doors, formal dining room with columns, large family room with fireplace perfect for relaxing, bright kitchen with granite and stainless steel appliances & large eat-in area, FIRST FLOOR BEDROOM. Upstairs features a lovely master bedroom with bay window, private master bath and nice walk-in closet, additional oversized bedroom with private bath, large and open office/loft multi-use area! The third floor is completely finished as a wonderful playroom or gameroom! This entire home has been repainted on the inside, the exterior has been powerwashed and the windows cleaned. This home is ready for its new owners to move right in!
Last Buyer's Agent
Gary Spicer
Hometown Realty License #0225064190
Home Details
Home Type
- Single Family
Est. Annual Taxes
- $6,401
Year Built
- 1997
Lot Details
- 0.4
Home Design
- Composition Roof
Flooring
- Wood
- Wall to Wall Carpet
Bedrooms and Bathrooms
- 5 Bedrooms
- 3 Full Bathrooms
Additional Features
- Property has 3 Levels
- Zoned Heating and Cooling System
Listing and Financial Details
- Assessor Parcel Number 739-776-1257
Ownership History
Purchase Details
Purchase Details
Home Financials for this Owner
Home Financials are based on the most recent Mortgage that was taken out on this home.Purchase Details
Home Financials for this Owner
Home Financials are based on the most recent Mortgage that was taken out on this home.Purchase Details
Home Financials for this Owner
Home Financials are based on the most recent Mortgage that was taken out on this home.Purchase Details
Home Financials for this Owner
Home Financials are based on the most recent Mortgage that was taken out on this home.Similar Homes in Glen Allen, VA
Home Values in the Area
Average Home Value in this Area
Purchase History
| Date | Buyer | Sale Price | Title Company |
|---|---|---|---|
| Obermeyer Thomas J | -- | None Available | |
| Obermeyer Thomas J | $529,000 | -- | |
| Mainwaring Scott D | $395,000 | -- | |
| Wilson Ian M | $328,500 | -- | |
| -- | $64,000 | -- |
Mortgage History
| Date | Status | Borrower | Loan Amount |
|---|---|---|---|
| Open | Obermeyer Thomas J | $417,000 | |
| Previous Owner | -- | $295,500 | |
| Previous Owner | -- | $300,000 | |
| Previous Owner | -- | $4,500,000 |
Property History
| Date | Event | Price | Change | Sq Ft Price |
|---|---|---|---|---|
| 05/30/2013 05/30/13 | Sold | $529,000 | -2.0% | $137 / Sq Ft |
| 04/27/2013 04/27/13 | Pending | -- | -- | -- |
| 04/08/2013 04/08/13 | For Sale | $539,950 | -- | $140 / Sq Ft |
Tax History Compared to Growth
Tax History
| Year | Tax Paid | Tax Assessment Tax Assessment Total Assessment is a certain percentage of the fair market value that is determined by local assessors to be the total taxable value of land and additions on the property. | Land | Improvement |
|---|---|---|---|---|
| 2024 | $6,401 | $693,000 | $150,000 | $543,000 |
| 2023 | $6,429 | $756,400 | $150,000 | $606,400 |
| 2022 | $5,275 | $620,600 | $150,000 | $470,600 |
| 2021 | $2,638 | $560,800 | $120,000 | $440,800 |
| 2020 | $4,879 | $560,800 | $120,000 | $440,800 |
| 2019 | $4,879 | $560,800 | $120,000 | $440,800 |
| 2018 | $4,879 | $560,800 | $120,000 | $440,800 |
| 2017 | $4,504 | $517,700 | $120,000 | $397,700 |
| 2016 | $4,504 | $517,700 | $120,000 | $397,700 |
| 2015 | $4,504 | $517,700 | $120,000 | $397,700 |
| 2014 | $4,504 | $517,700 | $120,000 | $397,700 |
Agents Affiliated with this Home
-
Jeff Tuck
J
Seller's Agent in 2013
Jeff Tuck
Option 1 Realty
(804) 402-0081
28 Total Sales
-
G
Buyer's Agent in 2013
Gary Spicer
Hometown Realty
Map
Source: Central Virginia Regional MLS
MLS Number: 1309236
APN: 739-776-1257
- 12109 Jamieson Place
- 5519 Ashton Park Way
- 5804 Bottomley Place
- 11740 Park Forest Ct
- 5736 Rolling Creek Place
- 6005 Glen Abbey Dr
- 5713 Stoneacre Ct
- 5804 Ascot Glen Dr
- 12418 Morgans Glen Cir
- 6807 Edgeware Ln
- 6229 Ginda Terrace
- 5908 Dominion Fairways Ct
- 12201 Keats Grove Ct
- 11742 Olde Covington Way
- 11804 Olde Covington Way
- 11904 Montfort Cir
- 12024 Layton Dr
- 10932 Dominion Fairways Ln
- 12105 Manor Park Dr
- 6300 Manor Park Way
- 5608 Belstead Ln
- 5612 Belstead Ln
- 5604 Belstead Ln
- 12108 Belstead Dr
- 5616 Belstead Ln
- 5609 Belstead Ln
- 5601 Hunters Glen Dr
- 5605 Belstead Ln
- 5609 Hunters Glen Dr
- 5600 Belstead Ln
- 5613 Belstead Ln
- 12112 Belstead Dr
- 5601 Belstead Ln
- 5620 Belstead Ln
- 5617 Belstead Ln
- 12201 Hunters Glen Ct
- 12200 Hunters Glen Ct
- 12107 Belstead Dr
- 5621 Belstead Ln
- 5624 Belstead Ln


