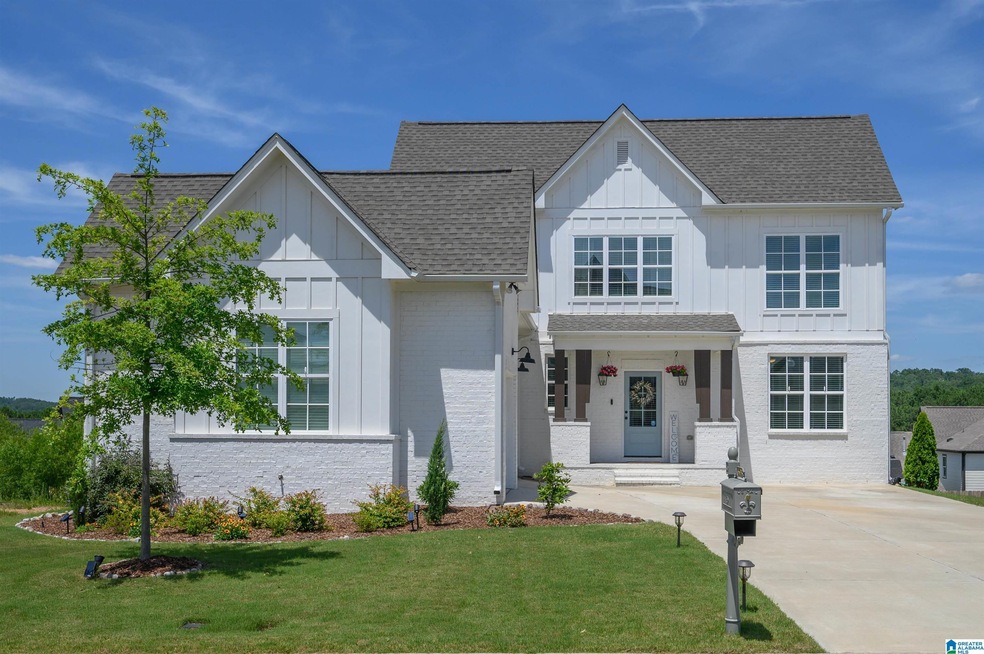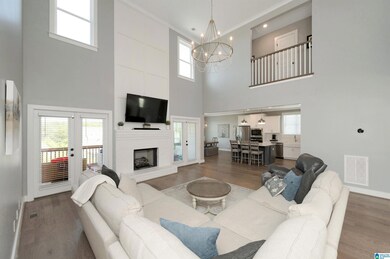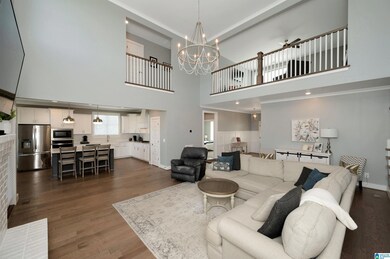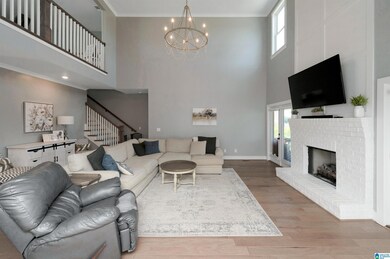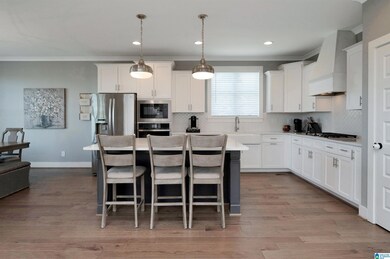
5608 Cyrus Cove Point Hoover, AL 35244
Highlights
- Home Theater
- In Ground Pool
- City View
- South Shades Crest Elementary School Rated A
- Sitting Area In Primary Bedroom
- Lake Property
About This Home
As of July 2024Welcome to 5608 Lake Cyrus Cove! This pristine 2 year old home with over 5,000 sq. ft. of finished space checks all the boxes! This home offers multiple living spaces with a 2 story great room open to the kitchen, loft, completely finished bsmt & a covered screened porch. The kitchen has a large island with bar seating, granite countertops, stainless appliances plus an eating area. Primary Suite on the main plus an additional bedroom & bath on the main. Main level garage! Two bedrooms & a Jack-n-Jill on the 2nd floor. The basement has a huge den/family room with plenty of space for pool/ping pong, a bedroom, full bath and 3 bonus rooms (currently 2 offices & a gym). Patio on the lower level. Flat backyard with a privacy fence. Lake Cyrus amenities: Large Pool, tennis courts, Clubhouse, playground, sidewalks, parks & walking trail. The Elementary & Intermediate School are just a few blocks away. Easy access to I-459, I-65, Lakeshore PKY, Hoover shopping & downtown Birmingham.
Home Details
Home Type
- Single Family
Est. Annual Taxes
- $5,039
Year Built
- Built in 2022
Lot Details
- 8,276 Sq Ft Lot
- Sprinkler System
HOA Fees
- $67 Monthly HOA Fees
Parking
- 2 Car Garage
- Garage on Main Level
- Side Facing Garage
- Driveway
- On-Street Parking
Home Design
- Ridge Vents on the Roof
- HardiePlank Siding
- Stucco
Interior Spaces
- 1.5-Story Property
- Sound System
- Smooth Ceilings
- Cathedral Ceiling
- Ceiling Fan
- Recessed Lighting
- Ventless Fireplace
- Gas Log Fireplace
- Double Pane Windows
- <<energyStarQualifiedWindowsToken>>
- Insulated Doors
- Great Room with Fireplace
- Home Theater
- Home Office
- Loft
- Bonus Room
- City Views
- Pull Down Stairs to Attic
- Home Security System
Kitchen
- <<doubleOvenToken>>
- Electric Oven
- Gas Cooktop
- <<builtInMicrowave>>
- Ice Maker
- Dishwasher
- Kitchen Island
- Stone Countertops
Flooring
- Wood
- Tile
Bedrooms and Bathrooms
- 5 Bedrooms
- Sitting Area In Primary Bedroom
- Primary Bedroom on Main
- Walk-In Closet
- 4 Full Bathrooms
- Separate Shower
Laundry
- Laundry Room
- Laundry on main level
- Washer and Electric Dryer Hookup
Basement
- Basement Fills Entire Space Under The House
- Bedroom in Basement
- Recreation or Family Area in Basement
Eco-Friendly Details
- ENERGY STAR/CFL/LED Lights
Pool
- In Ground Pool
- Fence Around Pool
Outdoor Features
- Lake Property
- Covered Deck
- Screened Deck
- Screened Patio
- Outdoor Grill
Schools
- South Shades Crest Elementary School
- Bumpus Middle School
- Hoover High School
Utilities
- Central Heating and Cooling System
- Programmable Thermostat
- Underground Utilities
- Tankless Water Heater
- Gas Water Heater
Listing and Financial Details
- Assessor Parcel Number 39-00-32-2-000-097.000
Community Details
Overview
- Association fees include common grounds mntc, management fee, recreation facility, utilities for comm areas
- Cma Management/Kim Kilgo Association, Phone Number (800) 522-6314
Amenities
- Community Barbecue Grill
- Clubhouse
Recreation
- Tennis Courts
- Community Playground
- Community Pool
- Trails
Ownership History
Purchase Details
Home Financials for this Owner
Home Financials are based on the most recent Mortgage that was taken out on this home.Purchase Details
Home Financials for this Owner
Home Financials are based on the most recent Mortgage that was taken out on this home.Purchase Details
Home Financials for this Owner
Home Financials are based on the most recent Mortgage that was taken out on this home.Similar Homes in the area
Home Values in the Area
Average Home Value in this Area
Purchase History
| Date | Type | Sale Price | Title Company |
|---|---|---|---|
| Warranty Deed | $779,000 | None Listed On Document | |
| Warranty Deed | $710,320 | -- | |
| Warranty Deed | $85,000 | -- |
Mortgage History
| Date | Status | Loan Amount | Loan Type |
|---|---|---|---|
| Open | $623,200 | New Conventional | |
| Previous Owner | $643,123 | New Conventional | |
| Previous Owner | $416,000 | Commercial |
Property History
| Date | Event | Price | Change | Sq Ft Price |
|---|---|---|---|---|
| 07/31/2024 07/31/24 | Sold | $779,000 | 0.0% | $153 / Sq Ft |
| 06/14/2024 06/14/24 | For Sale | $779,000 | +9.7% | $153 / Sq Ft |
| 07/15/2022 07/15/22 | Sold | $710,320 | +19.0% | $239 / Sq Ft |
| 11/18/2021 11/18/21 | Pending | -- | -- | -- |
| 11/02/2021 11/02/21 | Price Changed | $596,850 | +2.1% | $200 / Sq Ft |
| 07/01/2021 07/01/21 | For Sale | $584,850 | -- | $196 / Sq Ft |
Tax History Compared to Growth
Tax History
| Year | Tax Paid | Tax Assessment Tax Assessment Total Assessment is a certain percentage of the fair market value that is determined by local assessors to be the total taxable value of land and additions on the property. | Land | Improvement |
|---|---|---|---|---|
| 2024 | $5,039 | $70,140 | -- | -- |
| 2022 | $1,318 | $36,300 | $14,800 | $21,500 |
| 2021 | $752 | $10,360 | $10,360 | $0 |
| 2020 | $752 | $10,360 | $10,360 | $0 |
| 2019 | $752 | $10,360 | $0 | $0 |
Agents Affiliated with this Home
-
Melvin Upchurch

Seller's Agent in 2024
Melvin Upchurch
LIST Birmingham
(205) 223-6192
21 in this area
313 Total Sales
-
Sameer Ratani

Buyer's Agent in 2024
Sameer Ratani
Keller Williams Realty Vestavia
(205) 835-6292
3 in this area
20 Total Sales
-
Kristi Parker

Seller's Agent in 2022
Kristi Parker
Embridge Realty, LLC
(205) 965-9521
42 in this area
177 Total Sales
-
Kyle Forstman

Seller Co-Listing Agent in 2022
Kyle Forstman
Embridge Realty, LLC
(205) 441-6031
37 in this area
145 Total Sales
-
Whitney Bell

Buyer's Agent in 2022
Whitney Bell
ARC Realty Vestavia
(205) 919-0312
8 in this area
63 Total Sales
Map
Source: Greater Alabama MLS
MLS Number: 21388728
APN: 39-00-32-2-000-097.000
- 1551 Lake Cyrus Club Dr Unit 12
- 1543 Lake Cyrus Club Dr Unit 14
- 1555 Lake Cyrus Club Dr Unit 11
- 5912 Waterscape Pass
- 1982 Cyrus Cove Dr
- 1547 Lake Cyrus Club Dr Unit 13
- 5927 Waterscape Pass
- 5960 Waterscape Pass
- 5983 Waterside Dr
- 5896 Lake Cyrus Dr
- 5808 Willow Lake Dr
- 5045 Emerald Ct
- 5895 Lake Cyrus Dr
- 1025 Old Section Rd
- 5432 Park Side Cir
- 5432 Park Side Cir
- 5323 Whisper Wood Dr
- 1557 Highland Gate Point Unit 631
- 5468 Park Side Cir
- 5429 Parkside Cir
