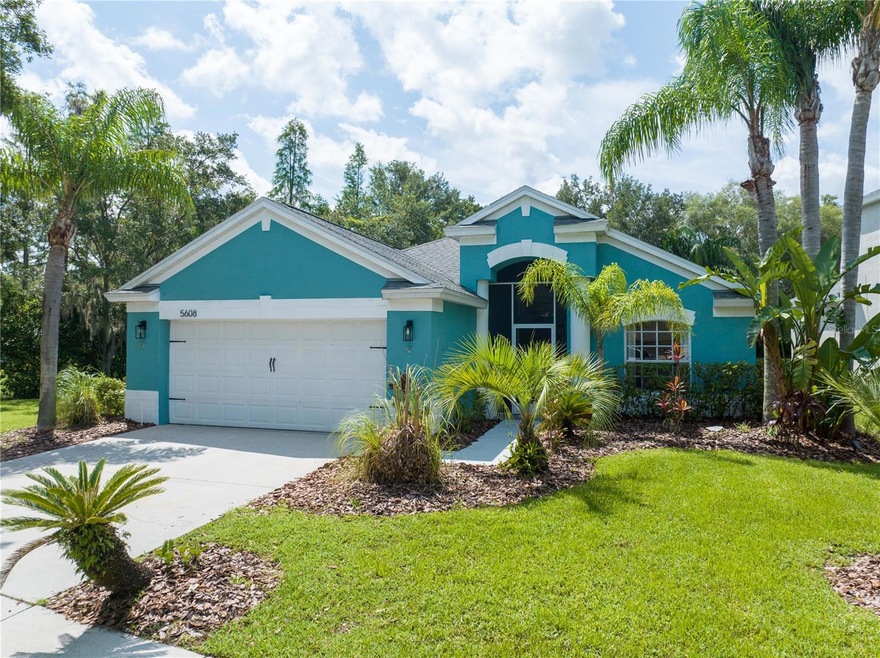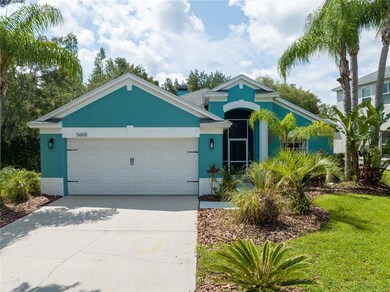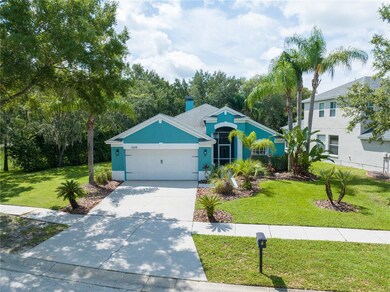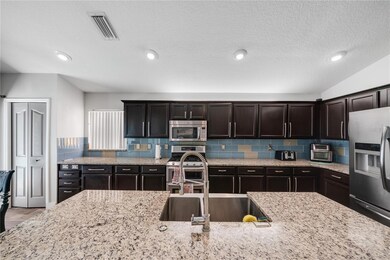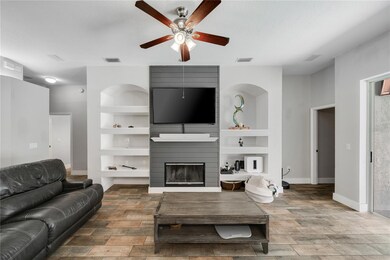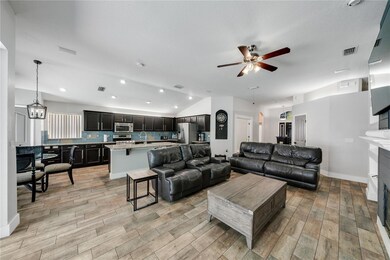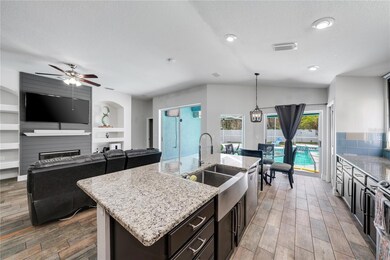
5608 Hawkgrove Place Lithia, FL 33547
FishHawk Ranch NeighborhoodEstimated Value: $460,000 - $551,000
Highlights
- Fitness Center
- Screened Pool
- Open Floorplan
- Fishhawk Creek Elementary School Rated A
- Pond View
- Property is near public transit
About This Home
As of March 2024Price Reduced and now offering Rate Buy-Down with Preferred Financing.
This is a very impressive pool home, well maintained and upgraded throughout the years. Gorgeous, private POOL, working fireplace, 4 full Bedrooms 3 Baths PLUS office/study on a quiet cul de sac with no neighbors behind or to the left. The 2 car garage is extended with room for all your toys. Lovely French doors lead to the office (or dining room), the updated gourmet kitchen is huge and a chef's dream with gas range, double ovens, one convection oven, French door refrigerator, wood look tile throughout the home, updated secondary baths, upgraded lighting and faucets, NEWER A/C, TANKLESS gas water heater, NEW ROOF, whole house water filtration, volume ceilings, decorative plant shelves, built ins and so many more features. New residents will enjoy highly rated schools and all of the amenities Fishhawk has to offer including community pools, tennis and basketball courts, gym, soccer and softball fields, pickleball courts all within 3 blocks of this outstanding home.
Last Agent to Sell the Property
FACET REALTY Brokerage Phone: 813-295-3512 License #3292002 Listed on: 06/27/2023
Home Details
Home Type
- Single Family
Est. Annual Taxes
- $3,816
Year Built
- Built in 1999
Lot Details
- 9,247 Sq Ft Lot
- Lot Dimensions are 67.0x138.0
- Cul-De-Sac
- Northwest Facing Home
- Property is zoned PD-MU
HOA Fees
- $6 Monthly HOA Fees
Parking
- 2 Car Attached Garage
- Garage Door Opener
Home Design
- Slab Foundation
- Shingle Roof
- Block Exterior
- Stucco
Interior Spaces
- 2,029 Sq Ft Home
- Open Floorplan
- Cathedral Ceiling
- Ceiling Fan
- Wood Burning Fireplace
- Blinds
- Family Room Off Kitchen
- Living Room with Fireplace
- Den
- Inside Utility
- Laundry in unit
- Ceramic Tile Flooring
- Pond Views
- Attic
Kitchen
- Eat-In Kitchen
- Range
- Microwave
- Dishwasher
- Solid Wood Cabinet
- Disposal
Bedrooms and Bathrooms
- 4 Bedrooms
- Split Bedroom Floorplan
- Walk-In Closet
- 3 Full Bathrooms
Home Security
- Security System Owned
- Fire and Smoke Detector
Pool
- Screened Pool
- Heated Pool
- Fence Around Pool
Location
- Property is near public transit
Schools
- Fishhawk Creek Elementary School
- Randall Middle School
- Newsome High School
Utilities
- Central Heating and Cooling System
- Heating System Uses Natural Gas
- Gas Water Heater
- High Speed Internet
- Cable TV Available
Listing and Financial Details
- Visit Down Payment Resource Website
- Legal Lot and Block 000070 / 000001
- Assessor Parcel Number U-22-30-21-381-000001-00007.0
- $1,008 per year additional tax assessments
Community Details
Overview
- Fishran@Ciramail.Com Association, Phone Number (813) 578-8884
- Fishhawk Ranch Ph 1 Units 1A 2 And 3 Subdivision
- The community has rules related to deed restrictions
Recreation
- Tennis Courts
- Recreation Facilities
- Community Playground
- Fitness Center
- Community Pool
- Park
Security
- Security Service
Ownership History
Purchase Details
Home Financials for this Owner
Home Financials are based on the most recent Mortgage that was taken out on this home.Purchase Details
Home Financials for this Owner
Home Financials are based on the most recent Mortgage that was taken out on this home.Purchase Details
Home Financials for this Owner
Home Financials are based on the most recent Mortgage that was taken out on this home.Purchase Details
Home Financials for this Owner
Home Financials are based on the most recent Mortgage that was taken out on this home.Purchase Details
Home Financials for this Owner
Home Financials are based on the most recent Mortgage that was taken out on this home.Purchase Details
Similar Homes in Lithia, FL
Home Values in the Area
Average Home Value in this Area
Purchase History
| Date | Buyer | Sale Price | Title Company |
|---|---|---|---|
| Paullus Joshua | $530,000 | None Listed On Document | |
| Cuadrado Efrain | $169,100 | Hillsborough Title Llc | |
| Swamback Donald W | $205,000 | -- | |
| Brown Timothy J | $174,600 | -- | |
| Affronti Joseph A | $132,500 | -- | |
| Kimball Hill Homes Florida Inc | $22,400 | -- |
Mortgage History
| Date | Status | Borrower | Loan Amount |
|---|---|---|---|
| Open | Paullus Joshua | $487,729 | |
| Previous Owner | Cuadrado Efrain | $224,300 | |
| Previous Owner | Cuadrado Efrain | $224,500 | |
| Previous Owner | Cuadrado Efrain | $164,715 | |
| Previous Owner | Swamback Donald W | $259,594 | |
| Previous Owner | Swamback Donald W | $44,000 | |
| Previous Owner | Swamback Donald W | $211,000 | |
| Previous Owner | Swamback Donald W | $168,700 | |
| Previous Owner | Swamback Donald W | $114,000 | |
| Previous Owner | Swamback Donald W | $90,000 | |
| Previous Owner | Kimball Hill Homes Florida Inc | $146,500 | |
| Previous Owner | Kimball Hill Homes Florida Inc | $139,600 | |
| Previous Owner | Kimball Hill Homes Florida Inc | $125,750 |
Property History
| Date | Event | Price | Change | Sq Ft Price |
|---|---|---|---|---|
| 03/14/2024 03/14/24 | Sold | $529,900 | 0.0% | $261 / Sq Ft |
| 01/15/2024 01/15/24 | Pending | -- | -- | -- |
| 01/02/2024 01/02/24 | For Sale | $529,999 | 0.0% | $261 / Sq Ft |
| 12/31/2023 12/31/23 | Off Market | $529,900 | -- | -- |
| 12/08/2023 12/08/23 | Price Changed | $529,999 | -0.9% | $261 / Sq Ft |
| 10/09/2023 10/09/23 | Price Changed | $534,999 | -0.9% | $264 / Sq Ft |
| 09/16/2023 09/16/23 | Price Changed | $539,999 | -0.9% | $266 / Sq Ft |
| 08/27/2023 08/27/23 | Price Changed | $544,999 | -0.9% | $269 / Sq Ft |
| 08/21/2023 08/21/23 | For Sale | $549,999 | +3.8% | $271 / Sq Ft |
| 08/06/2023 08/06/23 | Off Market | $529,900 | -- | -- |
| 07/27/2023 07/27/23 | Price Changed | $549,999 | -1.8% | $271 / Sq Ft |
| 06/27/2023 06/27/23 | For Sale | $560,000 | -- | $276 / Sq Ft |
Tax History Compared to Growth
Tax History
| Year | Tax Paid | Tax Assessment Tax Assessment Total Assessment is a certain percentage of the fair market value that is determined by local assessors to be the total taxable value of land and additions on the property. | Land | Improvement |
|---|---|---|---|---|
| 2024 | $4,152 | $181,842 | -- | -- |
| 2023 | $3,988 | $173,887 | $0 | $0 |
| 2022 | $3,816 | $168,822 | $0 | $0 |
| 2021 | $3,553 | $163,905 | $0 | $0 |
| 2020 | $3,467 | $161,642 | $0 | $0 |
| 2019 | $3,370 | $158,008 | $0 | $0 |
| 2018 | $3,317 | $155,062 | $0 | $0 |
| 2017 | $3,839 | $218,751 | $0 | $0 |
| 2016 | $3,934 | $148,749 | $0 | $0 |
| 2015 | $3,969 | $147,715 | $0 | $0 |
| 2014 | $3,944 | $146,543 | $0 | $0 |
| 2013 | -- | $144,377 | $0 | $0 |
Agents Affiliated with this Home
-
Kristie Behrle

Seller's Agent in 2024
Kristie Behrle
FACET REALTY
(813) 295-3512
1 in this area
46 Total Sales
-
Cheryl Thompson

Buyer's Agent in 2024
Cheryl Thompson
RE/MAX COLLECTIVE
(813) 643-9977
14 in this area
80 Total Sales
Map
Source: Stellar MLS
MLS Number: T3455534
APN: U-22-30-21-381-000001-00007.0
- 16905 Hawkridge Rd
- 16928 Hawkridge Rd
- 5913 Flatwoods Manor Cir
- 5808 Falconcreek Place
- 5902 Audubon Manor Blvd
- 5914 Falconwood Place
- 17124 Falconridge Rd
- 6020 Kestrel Point Ave
- 16843 Harrierridge Place
- 6007 Hammock Hill Ave
- 6109 Kingbird Manor Dr
- 5807 Thoreau Place
- 5507 Keeler Oak St
- 5704 Kingletsound Place
- 5710 Kingletsound Place
- 5714 Kingletsound Place
- 5017 Muir Way
- 16618 Kingletside Ct
- 5527 Kinglethill Dr
- 5717 Kingletsound Place
- 5608 Hawkgrove Place
- 5610 Hawkgrove Place
- 5614 Hawkgrove Place
- 5607 Hawkgrove Place
- 5609 Hawkgrove Place
- 5605 Hawkgrove Place
- 5611 Hawkgrove Place
- 17014 Hawkcrest Dr
- 17012 Hawkcrest Dr
- 5613 Hawkgrove Place
- 17010 Hawkcrest Dr
- 5601 Hawkgrove Place
- 5615 Hawkgrove Place Unit 3
- 17008 Hawkcrest Dr
- 16927 Hawkridge Rd
- 16925 Hawkridge Rd
- 5617 Hawkgrove Place
- 16929 Hawkridge Rd
- 16923 Hawkridge Rd
- 16931 Hawkridge Rd
