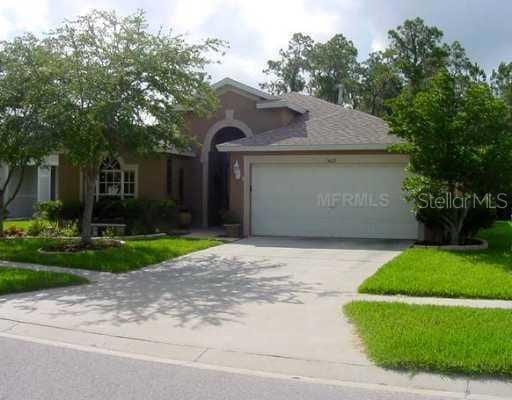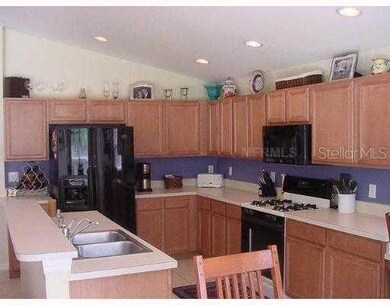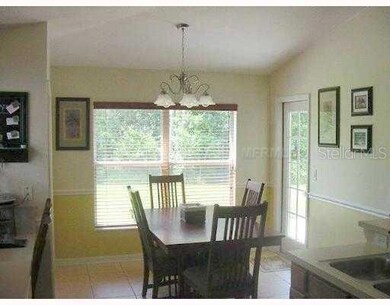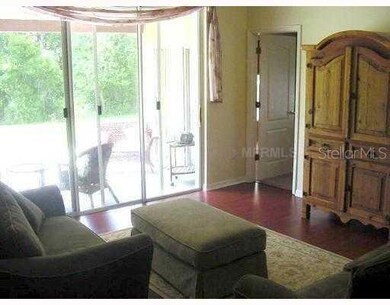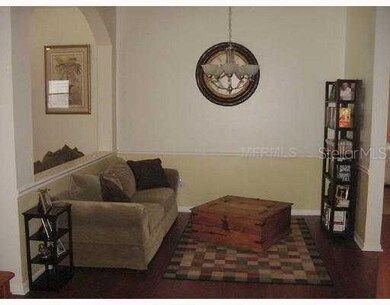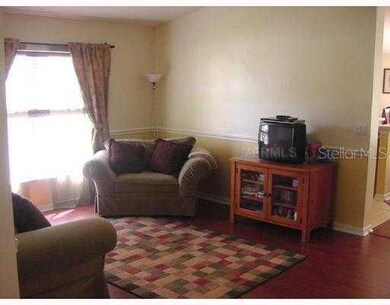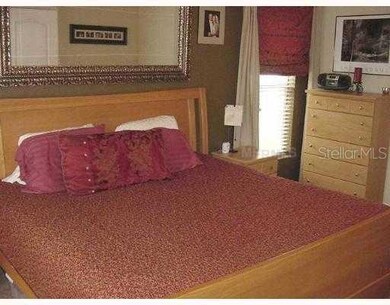
5608 Hawklake Rd Lithia, FL 33547
FishHawk Ranch NeighborhoodEstimated Value: $409,000 - $459,000
Highlights
- Fitness Center
- Deck
- Separate Formal Living Room
- Fishhawk Creek Elementary School Rated A
- Ranch Style House
- Community Pool
About This Home
As of February 2012Short Sale. Bank approved at $155,000. Can close quickly!This opulent 4 Bedroom/2 Bath/2 Car Garage home features fantastic curb appeal, Interior is extremely inviting & warm with comfortable open floor plan & space featuring numerous upgrades & eye appealing architecture! There's decorative ceramic flooring inthe entry foyer, kitchen & breakfast area, both bathrooms & the laundry room, Gorgeous thick grade laminate strip flooring in passageways, living room, dining room & family room, New custom paint through-out the interior, Art niches, plant shelving, arched passageways & 2" wood blinds through-out, Living room/Dining room combo is spacious & gorgeous with 2 tone paint and decorative chair railing, Wonderfully sized Family room is perfect for entertaining & family gatherings & has triple sliders opening tocovered back lanai, HUGE chef's dream island kitchen appears to have miles of cabinets & countertop! Features recessed & cabinet accent lighting, built-in desk, custom paint & large eat-in area with more decorative chair rail molding & French door to back lanai, Master suite is plenty spacious for the biggest bedroom furniture and features His/Her walk-in closets and glass slider doors to back lanai, Garden master bath is spa like with relaxing tub, big & open seperate shower stall.
Home Details
Home Type
- Single Family
Est. Annual Taxes
- $3,586
Year Built
- Built in 2002
Lot Details
- 0.25 Acre Lot
- Lot Dimensions are 52.0x136.0
- Near Conservation Area
- Cul-De-Sac
- Northwest Facing Home
- Level Lot
- Property is zoned PD-MU
HOA Fees
- $14 Monthly HOA Fees
Parking
- 2 Car Garage
- Garage Door Opener
Home Design
- Ranch Style House
- Slab Foundation
- Shingle Roof
- Block Exterior
Interior Spaces
- 2,034 Sq Ft Home
- Ceiling Fan
- Blinds
- Family Room Off Kitchen
- Separate Formal Living Room
- Formal Dining Room
- Fire and Smoke Detector
- Laundry in unit
Kitchen
- Eat-In Kitchen
- Oven
- Range
- Microwave
- Dishwasher
- Disposal
Flooring
- Carpet
- Ceramic Tile
Bedrooms and Bathrooms
- 4 Bedrooms
- Split Bedroom Floorplan
- Walk-In Closet
- 2 Full Bathrooms
Outdoor Features
- Deck
- Covered patio or porch
Schools
- Fishhawk Creek Elementary School
- Randall Middle School
- Newsome High School
Mobile Home
- Mobile Home Model is Inland/Vinoy II
Utilities
- Central Heating and Cooling System
- Heating System Uses Natural Gas
- Gas Water Heater
Listing and Financial Details
- Visit Down Payment Resource Website
- Legal Lot and Block 000430 / 000003
- Assessor Parcel Number U-22-30-21-5J3-000003-00043.0
- $1,242 per year additional tax assessments
Community Details
Overview
- Fishhawk Ranch Subdivision
- The community has rules related to deed restrictions
- Planned Unit Development
Recreation
- Tennis Courts
- Recreation Facilities
- Community Playground
- Fitness Center
- Community Pool
- Park
Ownership History
Purchase Details
Home Financials for this Owner
Home Financials are based on the most recent Mortgage that was taken out on this home.Purchase Details
Home Financials for this Owner
Home Financials are based on the most recent Mortgage that was taken out on this home.Purchase Details
Home Financials for this Owner
Home Financials are based on the most recent Mortgage that was taken out on this home.Purchase Details
Home Financials for this Owner
Home Financials are based on the most recent Mortgage that was taken out on this home.Purchase Details
Similar Homes in Lithia, FL
Home Values in the Area
Average Home Value in this Area
Purchase History
| Date | Buyer | Sale Price | Title Company |
|---|---|---|---|
| Collia Kerry | $155,000 | Title Usa Llc | |
| Ward Scott | $294,000 | Flagship Title Of Tampa Llp | |
| Bennett Scott C | $222,000 | First American Title Ins Co | |
| Tenney Brian R | $150,800 | -- | |
| Ih Brandon Homes | $78,300 | -- |
Mortgage History
| Date | Status | Borrower | Loan Amount |
|---|---|---|---|
| Open | Collia Francesco | $133,500 | |
| Closed | Collia Kerry | $151,070 | |
| Previous Owner | Ward Scott | $235,200 | |
| Previous Owner | Bennett Scott C | $177,600 | |
| Previous Owner | Ih Brandon Homes | $156,186 | |
| Previous Owner | Ih Brandon Homes | $143,200 |
Property History
| Date | Event | Price | Change | Sq Ft Price |
|---|---|---|---|---|
| 06/16/2014 06/16/14 | Off Market | $154,000 | -- | -- |
| 02/04/2012 02/04/12 | Sold | $154,000 | 0.0% | $76 / Sq Ft |
| 12/09/2011 12/09/11 | Pending | -- | -- | -- |
| 10/05/2009 10/05/09 | For Sale | $154,000 | -- | $76 / Sq Ft |
Tax History Compared to Growth
Tax History
| Year | Tax Paid | Tax Assessment Tax Assessment Total Assessment is a certain percentage of the fair market value that is determined by local assessors to be the total taxable value of land and additions on the property. | Land | Improvement |
|---|---|---|---|---|
| 2024 | $3,913 | $168,049 | -- | -- |
| 2023 | $3,801 | $163,154 | $0 | $0 |
| 2022 | $3,634 | $158,402 | $0 | $0 |
| 2021 | $3,372 | $153,788 | $0 | $0 |
| 2020 | $3,287 | $151,665 | $0 | $0 |
| 2019 | $3,193 | $148,255 | $0 | $0 |
| 2018 | $3,443 | $145,491 | $0 | $0 |
| 2017 | $3,663 | $182,967 | $0 | $0 |
| 2016 | $3,758 | $135,749 | $0 | $0 |
| 2015 | $3,780 | $134,815 | $0 | $0 |
| 2014 | $3,755 | $133,208 | $0 | $0 |
| 2013 | -- | $131,239 | $0 | $0 |
Agents Affiliated with this Home
-
Simon Swain

Seller's Agent in 2012
Simon Swain
REAL BROKER, LLC
(813) 699-1343
5 Total Sales
-
Carlos Pinedo

Buyer's Agent in 2012
Carlos Pinedo
THE REALTY GROUP LLC
(813) 659-5395
11 in this area
160 Total Sales
Map
Source: Stellar MLS
MLS Number: T2388843
APN: U-22-30-21-5J3-000003-00043.0
- 16928 Hawkridge Rd
- 5913 Flatwoods Manor Cir
- 16905 Hawkridge Rd
- 5902 Audubon Manor Blvd
- 5808 Falconcreek Place
- 5807 Thoreau Place
- 6020 Kestrel Point Ave
- 6007 Hammock Hill Ave
- 5914 Falconwood Place
- 16843 Harrierridge Place
- 17124 Falconridge Rd
- 5704 Kingletsound Place
- 5710 Kingletsound Place
- 16618 Kingletside Ct
- 5714 Kingletsound Place
- 5527 Kinglethill Dr
- 5017 Muir Way
- 5717 Kingletsound Place
- 16621 Kingletside Ct
- 6109 Kingbird Manor Dr
- 5608 Hawklake Rd
- 5610 Hawklake Rd
- 5606 Hawklake Rd
- 5612 Hawklake Rd
- 5604 Hawklake Rd
- 5614 Hawklake Rd
- 5602 Hawklake Rd
- 5607 Hawklake Rd
- 5609 Hawklake Rd
- 5605 Hawklake Rd Unit 1B2
- 5611 Hawklake Rd
- 5603 Hawklake Rd
- 5613 Hawklake Rd
- 5601 Hawklake Rd
- 5615 Hawklake Rd
- 5620 Hawklake Rd
- 16930 Hawkridge Rd
- 16926 Hawkridge Rd
- 16932 Hawkridge Rd
- 16922 Hawkridge Rd
