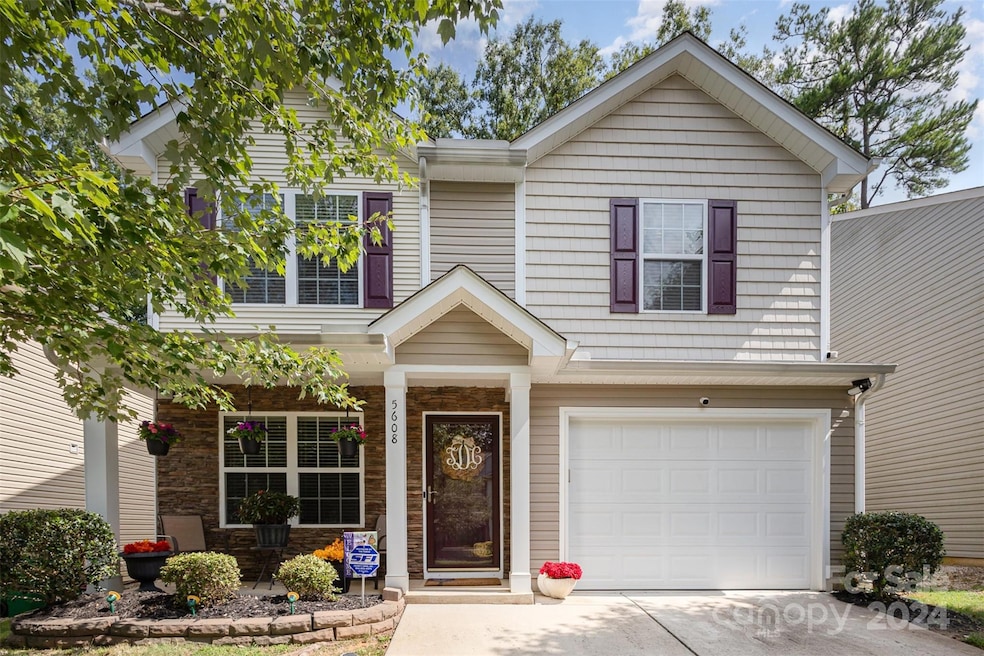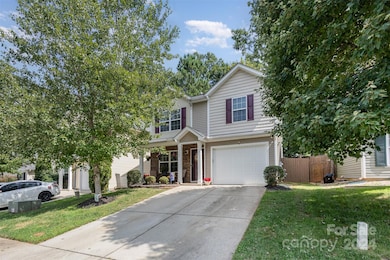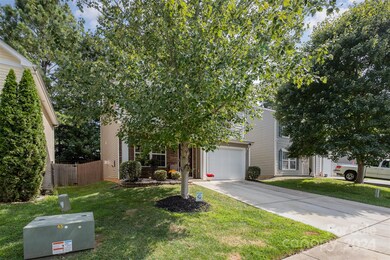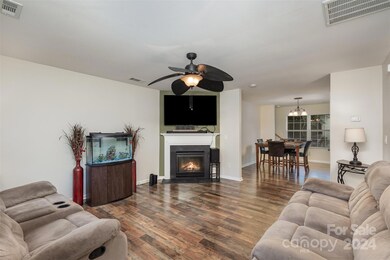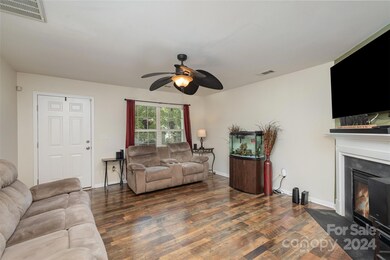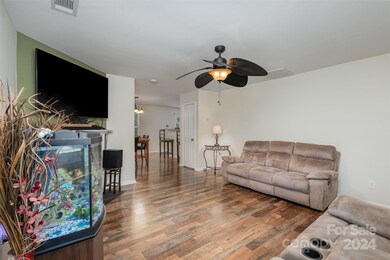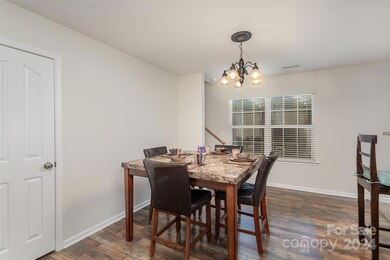
5608 Idlewild Rd N Charlotte, NC 28227
Becton Park NeighborhoodHighlights
- Traditional Architecture
- Front Porch
- Patio
- Fireplace
- 2 Car Attached Garage
- Laundry Room
About This Home
As of October 2024This immaculate 2-story home is the perfect canvas for your dreams. With 3 spacious bedrooms, 2.5 bathrooms, and 1,585 square feet of living space, there's ample room for everyone to spread out and live comfortably. The convenient dead-end street location offers a private setting, while the durable vinyl siding ensures your new home will maintain its beautiful appearance for years to come. Imagine entertaining friends and family in the open-concept living areas, or retreating to the privacy of your own bedrooms. This is the ideal property for those seeking a high-quality, move-in ready home in a desirable, up-and-coming neighborhood. The kitchen appliances are all under 4 years old and convey with the home. Owners have clearly taken good care of this home.
Last Agent to Sell the Property
Velocity Properties LLC Brokerage Email: ted.moreland@velocityrealtors.com License #287425
Home Details
Home Type
- Single Family
Est. Annual Taxes
- $2,176
Year Built
- Built in 2011
Lot Details
- Privacy Fence
- Back Yard Fenced
- Property is zoned N2-B
HOA Fees
- $17 Monthly HOA Fees
Parking
- 2 Car Attached Garage
- Front Facing Garage
- Garage Door Opener
- Driveway
Home Design
- Traditional Architecture
- Slab Foundation
- Composition Roof
- Vinyl Siding
- Stone Veneer
Interior Spaces
- 2-Story Property
- Fireplace
- Window Screens
- Pull Down Stairs to Attic
Kitchen
- Electric Oven
- Microwave
- Dishwasher
Flooring
- Linoleum
- Laminate
- Tile
- Vinyl
Bedrooms and Bathrooms
- 3 Bedrooms
Laundry
- Laundry Room
- Dryer
- Washer
Outdoor Features
- Patio
- Front Porch
Utilities
- Central Heating and Cooling System
- Heating System Uses Natural Gas
Community Details
- Superior Association, Phone Number (704) 875-7299
- Iverness Subdivision
- Mandatory home owners association
Listing and Financial Details
- Assessor Parcel Number 109-432-67
Ownership History
Purchase Details
Home Financials for this Owner
Home Financials are based on the most recent Mortgage that was taken out on this home.Purchase Details
Home Financials for this Owner
Home Financials are based on the most recent Mortgage that was taken out on this home.Purchase Details
Map
Similar Homes in Charlotte, NC
Home Values in the Area
Average Home Value in this Area
Purchase History
| Date | Type | Sale Price | Title Company |
|---|---|---|---|
| Warranty Deed | $323,000 | Investors Title | |
| Warranty Deed | $105,500 | None Available | |
| Warranty Deed | $78,000 | None Available |
Mortgage History
| Date | Status | Loan Amount | Loan Type |
|---|---|---|---|
| Open | $317,149 | FHA | |
| Previous Owner | $103,441 | FHA |
Property History
| Date | Event | Price | Change | Sq Ft Price |
|---|---|---|---|---|
| 10/21/2024 10/21/24 | Sold | $323,000 | -0.6% | $204 / Sq Ft |
| 09/17/2024 09/17/24 | Price Changed | $324,900 | -3.0% | $205 / Sq Ft |
| 09/13/2024 09/13/24 | For Sale | $334,900 | 0.0% | $211 / Sq Ft |
| 09/09/2024 09/09/24 | Pending | -- | -- | -- |
| 08/22/2024 08/22/24 | For Sale | $334,900 | -- | $211 / Sq Ft |
Tax History
| Year | Tax Paid | Tax Assessment Tax Assessment Total Assessment is a certain percentage of the fair market value that is determined by local assessors to be the total taxable value of land and additions on the property. | Land | Improvement |
|---|---|---|---|---|
| 2023 | $2,176 | $277,700 | $40,000 | $237,700 |
| 2022 | $1,760 | $169,400 | $18,000 | $151,400 |
| 2021 | $1,749 | $169,400 | $18,000 | $151,400 |
| 2020 | $1,599 | $154,600 | $18,000 | $136,600 |
| 2019 | $1,583 | $154,600 | $18,000 | $136,600 |
| 2018 | $1,380 | $99,600 | $16,200 | $83,400 |
| 2017 | $1,352 | $99,600 | $16,200 | $83,400 |
| 2016 | $1,343 | $99,600 | $16,200 | $83,400 |
| 2015 | $1,331 | $99,600 | $16,200 | $83,400 |
| 2014 | $1,341 | $100,200 | $16,200 | $84,000 |
Source: Canopy MLS (Canopy Realtor® Association)
MLS Number: 4174474
APN: 109-432-67
- 7005 Stonington Ln
- 7415 Mystic Ln
- 7407 Mystic Ln
- 7129 Stonington Ln
- 7378 Winery Ln
- 7116 Winery Ln Unit 1901
- 7140 Stonington Ln
- 7138 Stonington Ln
- 7340 Winery Ln Unit 505
- 5404 Maplewood Ln
- 7201 Winery Ln Unit 1304
- 5719 Dockside Dr Unit 1102
- 5718 Dockside Dr Unit 102
- 7144 Sycamore Grove Ct
- 7113 Sycamore Grove Ct
- 1026 Dooley Dr
- 1022 Dooley Dr
- 1032 Dooley Dr
- 7010 Sycamore Grove Ct
- 5115 Rosemede Dr
