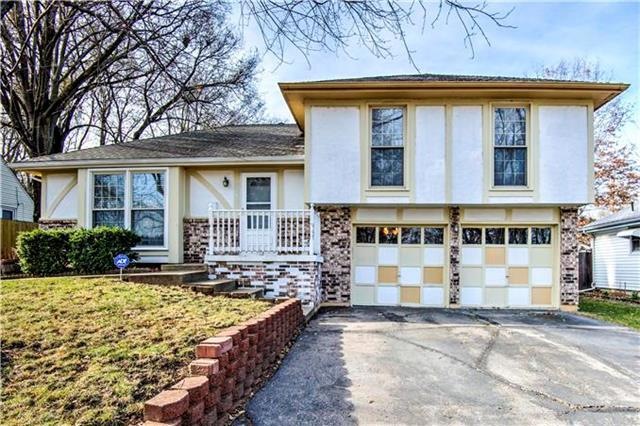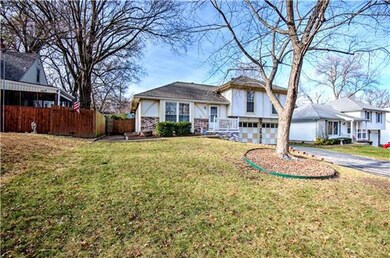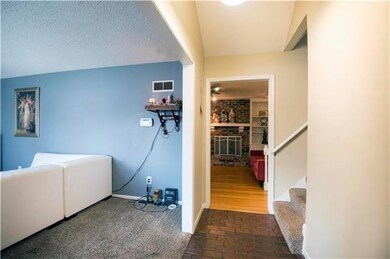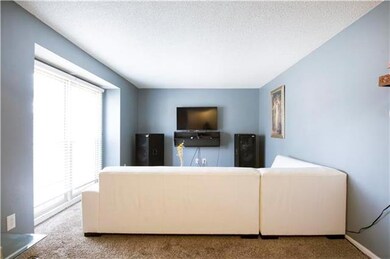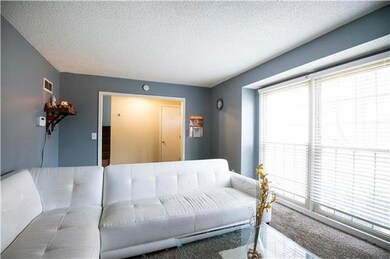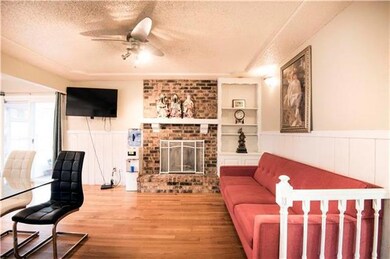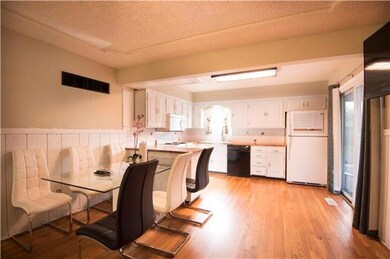
5608 Maple St Mission, KS 66202
Estimated Value: $326,000 - $364,000
Highlights
- In Ground Pool
- Vaulted Ceiling
- Wood Flooring
- Hearth Room
- Traditional Architecture
- Separate Formal Living Room
About This Home
As of March 2017WOW...Start the New Year off with this lovely home in the heart of Mission, close to Shopping, Entertainment & Great Food! Newer Carpet & Exterior Paint, Hardwood Flooring, Updated Lighting. Nice Entry opens to Large Living Room. Kitchen flows into Family/Hearth area w/Fireplace & Built-ins...nice & cozy. Step out on 15x14 Screened Porch to enjoy peaceful evenings. Better yet...come Summertime be ready to entertain with your very own 30x14 Pool (slide & volleyball net). Also, 2-story 15x10 workshop/storage shed! There is a small 1/2 bath in the garage to accommodate pool guests so they aren't tracking through your home all wet in the summer. BONUS -- a custom Pool Table in the basement stays with the home, as does all Appliances, including Washer & Dryer!!! Seller will provide Warranty of Buyer's choosing.
Last Agent to Sell the Property
Platinum Realty LLC License #SP00234020 Listed on: 12/16/2016

Home Details
Home Type
- Single Family
Est. Annual Taxes
- $2,764
Year Built
- Built in 1977
Lot Details
- Privacy Fence
- Level Lot
- Many Trees
Parking
- 2 Car Attached Garage
- Front Facing Garage
- Garage Door Opener
Home Design
- Traditional Architecture
- Split Level Home
- Composition Roof
- Board and Batten Siding
Interior Spaces
- Wet Bar: Ceiling Fan(s), Ceramic Tiles, Shower Only, Carpet, Hardwood, Shower Over Tub, Shades/Blinds, Built-in Features, Fireplace, Solid Surface Counter
- Built-In Features: Ceiling Fan(s), Ceramic Tiles, Shower Only, Carpet, Hardwood, Shower Over Tub, Shades/Blinds, Built-in Features, Fireplace, Solid Surface Counter
- Vaulted Ceiling
- Ceiling Fan: Ceiling Fan(s), Ceramic Tiles, Shower Only, Carpet, Hardwood, Shower Over Tub, Shades/Blinds, Built-in Features, Fireplace, Solid Surface Counter
- Skylights
- Shades
- Plantation Shutters
- Drapes & Rods
- Entryway
- Family Room with Fireplace
- Family Room Downstairs
- Separate Formal Living Room
- Combination Kitchen and Dining Room
- Workshop
- Screened Porch
- Attic Fan
- Fire and Smoke Detector
- Washer
Kitchen
- Hearth Room
- Open to Family Room
- Eat-In Kitchen
- Electric Oven or Range
- Dishwasher
- Granite Countertops
- Laminate Countertops
Flooring
- Wood
- Wall to Wall Carpet
- Linoleum
- Laminate
- Stone
- Ceramic Tile
- Luxury Vinyl Plank Tile
- Luxury Vinyl Tile
Bedrooms and Bathrooms
- 3 Bedrooms
- Cedar Closet: Ceiling Fan(s), Ceramic Tiles, Shower Only, Carpet, Hardwood, Shower Over Tub, Shades/Blinds, Built-in Features, Fireplace, Solid Surface Counter
- Walk-In Closet: Ceiling Fan(s), Ceramic Tiles, Shower Only, Carpet, Hardwood, Shower Over Tub, Shades/Blinds, Built-in Features, Fireplace, Solid Surface Counter
- Double Vanity
- Bathtub with Shower
Basement
- Garage Access
- Laundry in Basement
Schools
- Rushton Elementary School
- Sm North High School
Additional Features
- In Ground Pool
- City Lot
- Central Heating and Cooling System
Community Details
- Mission Hill Ac Subdivision
Listing and Financial Details
- Assessor Parcel Number KP27500000 0068
Ownership History
Purchase Details
Home Financials for this Owner
Home Financials are based on the most recent Mortgage that was taken out on this home.Purchase Details
Home Financials for this Owner
Home Financials are based on the most recent Mortgage that was taken out on this home.Purchase Details
Home Financials for this Owner
Home Financials are based on the most recent Mortgage that was taken out on this home.Similar Homes in the area
Home Values in the Area
Average Home Value in this Area
Purchase History
| Date | Buyer | Sale Price | Title Company |
|---|---|---|---|
| Caloroso Tony D | -- | Midwest Title Company | |
| Tran Jessica Le | -- | Continental Title | |
| Smith Keith J | -- | Continental Title Co |
Mortgage History
| Date | Status | Borrower | Loan Amount |
|---|---|---|---|
| Open | Caloroso Tony D | $152,000 | |
| Closed | Caloroso Tony D | $161,100 | |
| Previous Owner | Tran Jessica Le | $159,855 | |
| Previous Owner | Smith Keith J | $144,039 | |
| Previous Owner | Smith Keith J | $150,000 |
Property History
| Date | Event | Price | Change | Sq Ft Price |
|---|---|---|---|---|
| 03/06/2017 03/06/17 | Sold | -- | -- | -- |
| 01/16/2017 01/16/17 | Pending | -- | -- | -- |
| 12/16/2016 12/16/16 | For Sale | $210,000 | +11.1% | $178 / Sq Ft |
| 06/13/2014 06/13/14 | Sold | -- | -- | -- |
| 04/07/2014 04/07/14 | Pending | -- | -- | -- |
| 01/10/2014 01/10/14 | For Sale | $189,000 | -- | $160 / Sq Ft |
Tax History Compared to Growth
Tax History
| Year | Tax Paid | Tax Assessment Tax Assessment Total Assessment is a certain percentage of the fair market value that is determined by local assessors to be the total taxable value of land and additions on the property. | Land | Improvement |
|---|---|---|---|---|
| 2024 | $4,277 | $34,511 | $8,319 | $26,192 |
| 2023 | $4,137 | $32,695 | $7,559 | $25,136 |
| 2022 | $3,917 | $31,360 | $6,870 | $24,490 |
| 2021 | $3,437 | $25,691 | $5,729 | $19,962 |
| 2020 | $3,432 | $25,266 | $4,981 | $20,285 |
| 2019 | $3,001 | $21,551 | $3,321 | $18,230 |
| 2018 | $2,951 | $20,918 | $3,321 | $17,597 |
| 2017 | $3,172 | $22,471 | $3,321 | $19,150 |
| 2016 | $2,868 | $19,745 | $3,321 | $16,424 |
| 2015 | $2,765 | $19,009 | $3,321 | $15,688 |
| 2013 | -- | $15,536 | $3,321 | $12,215 |
Agents Affiliated with this Home
-
Marla Andregg
M
Seller's Agent in 2017
Marla Andregg
Platinum Realty LLC
(785) 550-1796
1 in this area
35 Total Sales
-
D
Seller's Agent in 2014
Doreen Kostelac
Platinum Realty LLC
(913) 206-8074
Map
Source: Heartland MLS
MLS Number: 2023737
APN: KP27500000-0068
- 5629 Maple St
- 5608 Outlook St
- 5508 Nall Ave
- 5509 Reeds Rd
- 5739 Reeds Rd
- 5521 Ash Dr
- 5405 Woodson Rd
- 5117 W 58th St
- 5333 Outlook St
- 5332 Birch St
- 6109 W 54th Terrace
- 5232 Alder Dr
- 6018 Outlook St
- 6025 Nall Ave
- 5112 Rock Creek Ln
- 5135 Birch St
- 5410 Roe Blvd
- 5112 Maple Ave
- 5826 Walmer St
- 5136 Rosewood Dr
