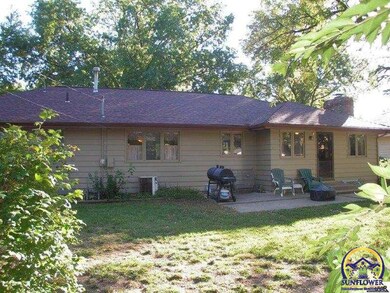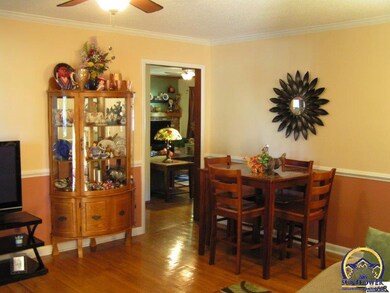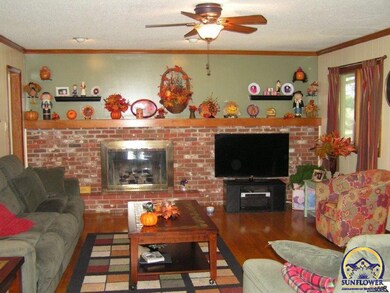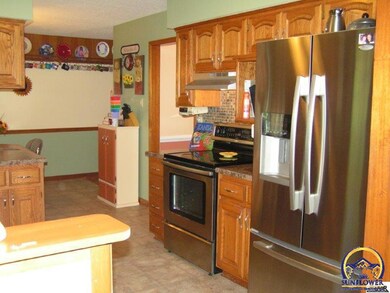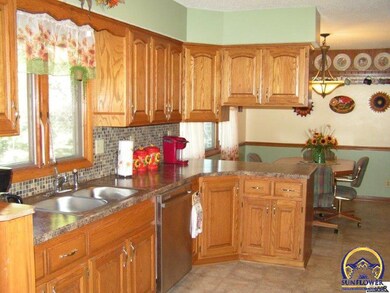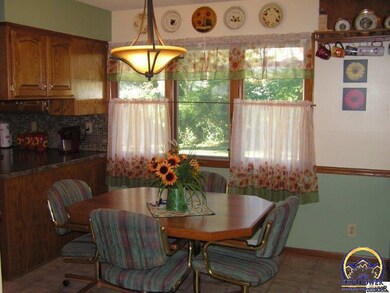
5608 SW 25th St Topeka, KS 66614
West Topeka NeighborhoodHighlights
- Recreation Room
- Wood Flooring
- 2 Car Attached Garage
- Ranch Style House
- No HOA
- Forced Air Heating and Cooling System
About This Home
As of September 2018Welcome Home to lovingly maintained brick-front rancher featuring formal Living Room, main floor Family Room w/gas log fireplace open to Kitchen (stainless appliances stay) and Dining, hardwood floors, main floor Laundry, spacious Master with His 'n Her closets, basement Rec Room, Bonus Room and unfinished space serving as Workshop & storage! Gleaming hardwood floors, some ceramic tile, furnace replaced 2005, roof replaced 2011, fenced back yard! Check out handy "office nook" off Family Room!
Last Agent to Sell the Property
Barb Banman
Platinum Realty LLC License #SN00046736 Listed on: 10/28/2013
Home Details
Home Type
- Single Family
Est. Annual Taxes
- $2,468
Year Built
- Built in 1966
Lot Details
- Lot Dimensions are 80x120
- Fenced
- Paved or Partially Paved Lot
Parking
- 2 Car Attached Garage
- Automatic Garage Door Opener
- Garage Door Opener
Home Design
- Ranch Style House
- Architectural Shingle Roof
- Stick Built Home
Interior Spaces
- 2,722 Sq Ft Home
- Gas Fireplace
- Family Room with Fireplace
- Living Room
- Combination Kitchen and Dining Room
- Recreation Room
- Partially Finished Basement
- Basement Fills Entire Space Under The House
Kitchen
- Electric Range
- Microwave
- Dishwasher
- Disposal
Flooring
- Wood
- Carpet
Bedrooms and Bathrooms
- 3 Bedrooms
- 3 Full Bathrooms
Laundry
- Laundry Room
- Laundry on main level
Outdoor Features
- Patio
- Storage Shed
Schools
- Mcclure Elementary School
- French Middle School
- Topeka West High School
Utilities
- Forced Air Heating and Cooling System
- Cable TV Available
Community Details
- No Home Owners Association
- Fairlawn Plaza Subdivision
Listing and Financial Details
- Assessor Parcel Number 14209010111000
Ownership History
Purchase Details
Home Financials for this Owner
Home Financials are based on the most recent Mortgage that was taken out on this home.Purchase Details
Home Financials for this Owner
Home Financials are based on the most recent Mortgage that was taken out on this home.Purchase Details
Home Financials for this Owner
Home Financials are based on the most recent Mortgage that was taken out on this home.Purchase Details
Home Financials for this Owner
Home Financials are based on the most recent Mortgage that was taken out on this home.Similar Homes in Topeka, KS
Home Values in the Area
Average Home Value in this Area
Purchase History
| Date | Type | Sale Price | Title Company |
|---|---|---|---|
| Warranty Deed | -- | Kansas Secured Title Inc | |
| Warranty Deed | -- | None Available | |
| Warranty Deed | -- | Capital Title Ins Company Lc | |
| Joint Tenancy Deed | -- | Kansas Secured Title |
Mortgage History
| Date | Status | Loan Amount | Loan Type |
|---|---|---|---|
| Open | $141,800 | New Conventional | |
| Previous Owner | $142,400 | New Conventional | |
| Previous Owner | $142,400 | New Conventional | |
| Previous Owner | $141,800 | New Conventional | |
| Previous Owner | $153,900 | VA | |
| Previous Owner | $27,914 | Stand Alone Second | |
| Previous Owner | $133,000 | New Conventional |
Property History
| Date | Event | Price | Change | Sq Ft Price |
|---|---|---|---|---|
| 09/27/2018 09/27/18 | Sold | -- | -- | -- |
| 09/07/2018 09/07/18 | Pending | -- | -- | -- |
| 07/16/2018 07/16/18 | For Sale | $179,900 | +13.5% | $56 / Sq Ft |
| 02/18/2014 02/18/14 | Sold | -- | -- | -- |
| 01/07/2014 01/07/14 | Pending | -- | -- | -- |
| 10/26/2013 10/26/13 | For Sale | $158,500 | -- | $58 / Sq Ft |
Tax History Compared to Growth
Tax History
| Year | Tax Paid | Tax Assessment Tax Assessment Total Assessment is a certain percentage of the fair market value that is determined by local assessors to be the total taxable value of land and additions on the property. | Land | Improvement |
|---|---|---|---|---|
| 2025 | $4,051 | $28,925 | -- | -- |
| 2023 | $4,051 | $27,008 | $0 | $0 |
| 2022 | $3,637 | $24,114 | $0 | $0 |
| 2021 | $3,400 | $21,530 | $0 | $0 |
| 2020 | $3,201 | $20,505 | $0 | $0 |
| 2019 | $3,220 | $20,505 | $0 | $0 |
| 2018 | $2,913 | $18,561 | $0 | $0 |
| 2017 | $2,833 | $18,021 | $0 | $0 |
| 2014 | $2,586 | $16,316 | $0 | $0 |
Agents Affiliated with this Home
-

Seller's Agent in 2018
Dee Anderson
Coldwell Banker American Home
(785) 220-4232
2 in this area
35 Total Sales
-

Buyer's Agent in 2018
Diane Elliott
Realty Professionals
(785) 230-2999
10 in this area
58 Total Sales
-
B
Seller's Agent in 2014
Barb Banman
Platinum Realty LLC
Map
Source: Sunflower Association of REALTORS®
MLS Number: 176017
APN: 142-09-0-10-11-011-000
- 5507 SW 23rd Terrace
- 000 U S 75
- 2518 SW Arrowhead Rd
- 0000C SW 22nd Terrace
- 0000B SW 22nd Terrace
- 0000A SW 22nd Terrace
- 0000 SW 22nd Terrace
- 0000 SW 26th Terrace Unit Lot 6, Block B
- 8016 SW 26th Terrace Unit Lot 10, Block B
- 8008 SW 26th Terrace Unit Lot 8, Block B
- 5803 SW 22nd Terrace Unit 1
- 5849 SW 22nd Terrace Unit 2
- 5855 SW 22nd Terrace Unit 4
- 8009 SW 26th Terrace
- 2367 SW Ashworth Place
- 5958 SW 24th Terrace
- 2329 SW Ashworth Place
- 2920 SW Arrowhead Rd
- 2927 SW Foxcroft 1 Ct
- 4918 SW 28th St

