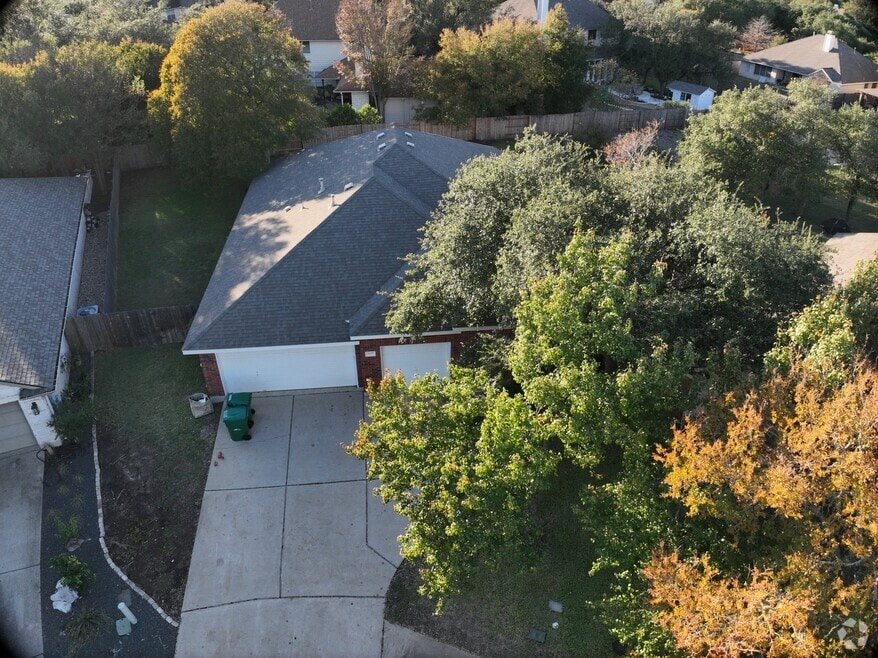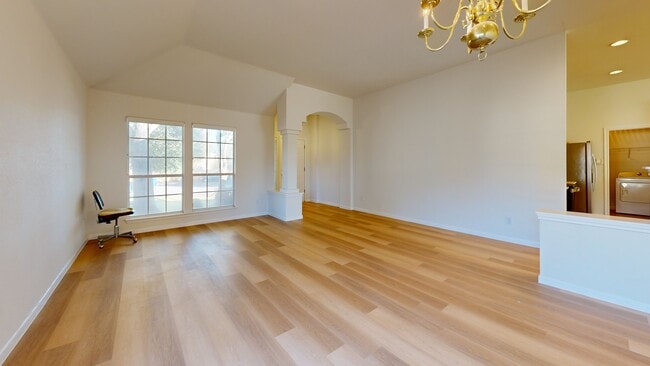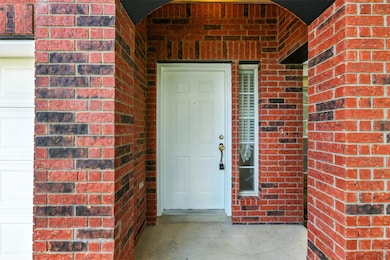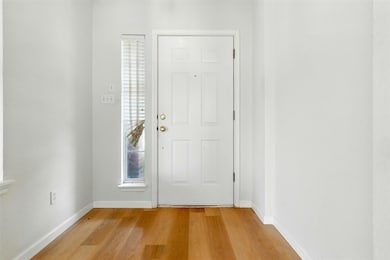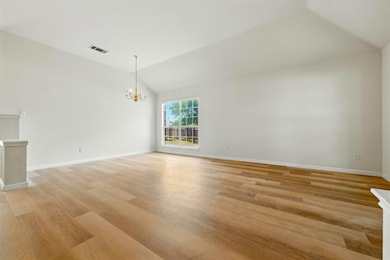
5609 Beachmont Ct Austin, TX 78739
Circle C Ranch NeighborhoodEstimated payment $4,903/month
Highlights
- Open Floorplan
- Quartz Countertops
- Tennis Courts
- Kiker Elementary School Rated A
- Community Pool
- Cul-De-Sac
About This Home
Tucked away on a quiet cul-de-sac in a peaceful neighborhood of tree-lined streets and well-maintained homes, this charming ranch-style home offers both privacy and comfort.
An unusually large backyard makes it perfect for relaxing, entertaining, or gardening. Step inside to a formal living room that creates a welcoming entry and provides separation from the main living areas. Thoughtfully remodeled with over $40K in upgrades, including new bathroom vanities, quartz countertops & backsplash, modern appliances, and stunning new flooring throughout. The open-concept kitchen flows seamlessly into a cozy family room with a fireplace.
The oversized primary suite includes a soaking tub, shower, dual vanities, generous counter space, and a massive walk-in closet. One of the three secondary bedrooms functions perfectly as a home office. The fully fenced backyard is well-maintained and ideal for pets, kids, or outdoor hobbies.
Located in highly sought-after Circle C Ranch, with access to pools, scenic trails, playgrounds, and top-rated schools. A nearby trail leads directly to Kiker Elementary and the HOA pool. Just minutes to shops, restaurants, and downtown Austin—this home truly offers comfort, convenience, and community.
Listing Agent
FULL CIRCLE RE Brokerage Phone: (512) 934-1297 License #0687874 Listed on: 08/03/2025
Home Details
Home Type
- Single Family
Est. Annual Taxes
- $13,571
Year Built
- Built in 1998
Lot Details
- 0.3 Acre Lot
- Cul-De-Sac
- East Facing Home
- Wood Fence
- Pie Shaped Lot
- Back Yard
HOA Fees
- $80 Monthly HOA Fees
Parking
- 3 Car Garage
- Front Facing Garage
- Garage Door Opener
Home Design
- Brick Exterior Construction
- Slab Foundation
- Shingle Roof
Interior Spaces
- 2,199 Sq Ft Home
- 1-Story Property
- Open Floorplan
- Wood Burning Fireplace
- Gas Log Fireplace
- Laminate Flooring
Kitchen
- Free-Standing Electric Range
- Range Hood
- Dishwasher
- Quartz Countertops
- Disposal
Bedrooms and Bathrooms
- 4 Main Level Bedrooms
- 2 Full Bathrooms
- Soaking Tub
Schools
- Kiker Elementary School
- Gorzycki Middle School
- Bowie High School
Additional Features
- Accessible Washer and Dryer
- Energy-Efficient Appliances
- Rear Porch
- Central Heating and Cooling System
Listing and Financial Details
- Assessor Parcel Number 04264003050000
- Tax Block JJ
Community Details
Overview
- Circle C HOA
- Circle C Ranch Ph B Sec 17 Subdivision
Recreation
- Tennis Courts
- Sport Court
- Community Playground
- Community Pool
- Trails
3D Interior and Exterior Tours
Floorplan
Map
Home Values in the Area
Average Home Value in this Area
Tax History
| Year | Tax Paid | Tax Assessment Tax Assessment Total Assessment is a certain percentage of the fair market value that is determined by local assessors to be the total taxable value of land and additions on the property. | Land | Improvement |
|---|---|---|---|---|
| 2025 | $10,899 | $684,798 | $325,000 | $359,798 |
| 2023 | $8,971 | $600,170 | $0 | $0 |
| 2022 | $10,775 | $545,609 | $0 | $0 |
| 2021 | $10,797 | $496,008 | $100,000 | $396,008 |
| 2020 | $9,795 | $456,652 | $100,000 | $356,652 |
| 2018 | $9,611 | $434,111 | $100,000 | $334,111 |
| 2017 | $8,856 | $397,083 | $50,000 | $347,083 |
| 2016 | $8,434 | $378,165 | $50,000 | $329,996 |
| 2015 | $6,885 | $343,786 | $63,000 | $311,794 |
| 2014 | $6,885 | $312,533 | $0 | $0 |
Property History
| Date | Event | Price | List to Sale | Price per Sq Ft |
|---|---|---|---|---|
| 10/04/2025 10/04/25 | Price Changed | $699,000 | -1.5% | $318 / Sq Ft |
| 08/17/2025 08/17/25 | Price Changed | $710,000 | -2.1% | $323 / Sq Ft |
| 08/03/2025 08/03/25 | For Sale | $725,000 | -- | $330 / Sq Ft |
Purchase History
| Date | Type | Sale Price | Title Company |
|---|---|---|---|
| Warranty Deed | -- | -- | |
| Warranty Deed | -- | -- |
Mortgage History
| Date | Status | Loan Amount | Loan Type |
|---|---|---|---|
| Open | $125,350 | No Value Available | |
| Closed | $15,630 | No Value Available |
About the Listing Agent

Chakradhar Karri, or simply known as Chak, is a highly accomplished real estate professional with over five years of experience in the industry. Prior to his successful career in real estate, Chak worked with some of the world’s leading companies in various IT capacities, including AT&T, Sprint, Dell, and Texas Health Action. With a background in IT and an MBA in general management, Chak has a well-rounded skillset that has contributed to his success in the real estate industry.
Chak
Chak's Other Listings
Source: Unlock MLS (Austin Board of REALTORS®)
MLS Number: 4833783
APN: 447618
- 5920 Rickerhill Ln
- 10701 Redmond Rd
- 10906 Rickerhill Ct
- 10518 Redmond Rd
- 10839 Redmond Rd
- 6435 Old Harbor Ln
- 5315 La Crosse Ave Unit 18
- 11006 Needham Ct
- 5515 Ballenton Ln
- 6553 Needham Ln
- 11004 Needham Ct
- 10902 Wareham Ct
- 6212 Tasajillo Trail
- 6521 Walebridge Ln
- TBD Escarpment Blvd
- 6344 Tasajillo Trail
- 6432 Tasajillo Trail
- 5315 Viamonte Ln
- 6424 Mirarosa Dr
- 11317 Georgian Oaks Dr
- 10505 Walpole Ln
- 6314 Old Harbor Ln
- 6221 Antigo Ln
- 10313 Snapdragon Dr Unit ID1295596P
- 10306 Snapdragon Dr
- 5009 Hibiscus Valley Dr
- 12100 Archeleta Blvd
- 6801 Magenta Ln
- 4217 Kellywood Dr
- 6405 York Bridge Cir
- 4816 Norman Trail
- 9305 Donner Ln
- 4526 Tello Path
- 9010 Wampton Way
- 5639 Taylorcrest Dr
- 6036 Mesa Verde Cir
- 6832 Auckland Dr
- 7008 Auckland Dr
- 8713 Edmund Ct
- 8801 La Cresada Dr

