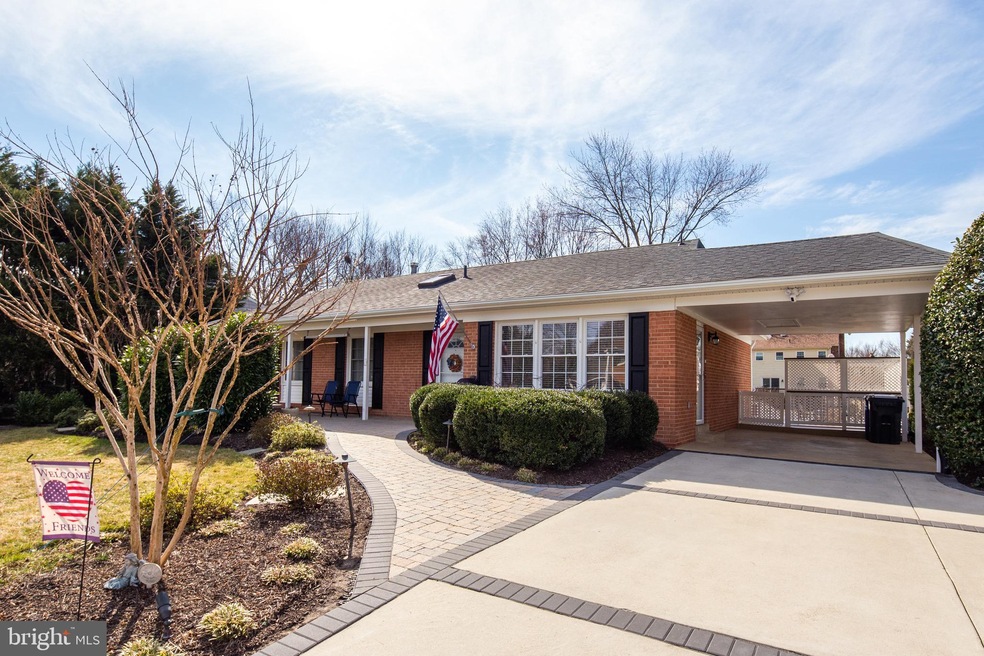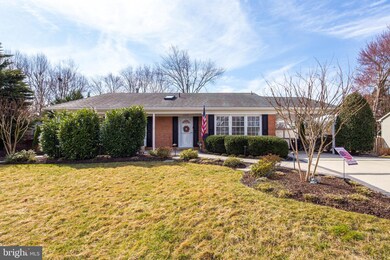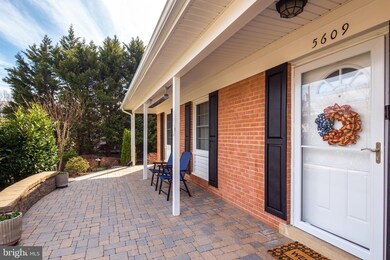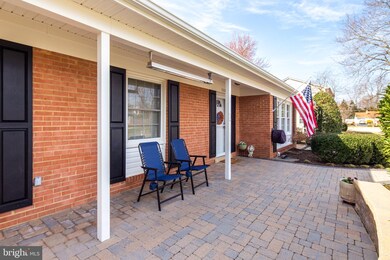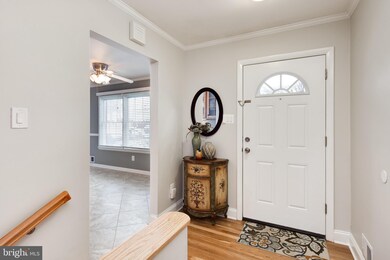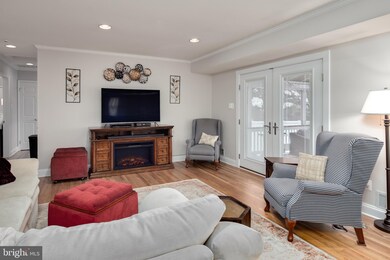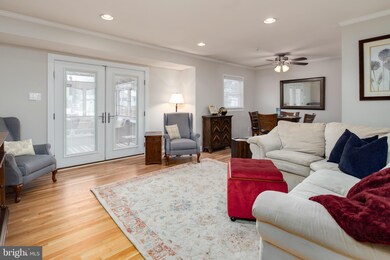
5609 Farmwood Ct Alexandria, VA 22315
Highlights
- Gourmet Galley Kitchen
- Deck
- Wooded Lot
- View of Trees or Woods
- Premium Lot
- Rambler Architecture
About This Home
As of October 2023OPEN HOUSE CANCELLED*Hayfield Farm is the place to be. And this home is "the one" with nearly $200,000 in upgrades and outdoor living in the front and back, you may never want to leave. Walk right in, kick off your shoes, and leave your bags and stress at the door. You'll be greeted by gleaming wood floors, open living, and glimpse of a beautiful Eat-In kitchen just waiting to come to life with smells and sounds of home. All on the main level, choose from three bedrooms and one luxurious bath with double vanities and skylight. While the main area offers a quiet sit down for living or dining, unless you decide to host 100 of your closest friends who can spill out the french doors into the back oasis of a yard with something for everyone (including playset). Downstairs, you can multi-task in the den which makes a great office, a separate exercise room with walls of concealed storage, or yet another bedroom with a California closet and stylish bath. You may just want to hang out in the Recreation Room for game day, or movie night (and surprise, there are connections for a fireplace behind drywall now). Commute options are so amazing, you can enjoy being "home" longer. Sip your morning coffee on the front patio, enjoy dinners on the back deck, evening marshmallows by the fire pit, or that screened porch, though! (It even has motion sensor lights and app controlled heaters.) Just 25 minutes to Pentagon, 3.5 miles to Metro, VRE, I-495, HOV, or Fairfax County Parkway, walk to popular schools. Do some quick shopping in Kingstowne and Springfield just in time to join your neighbors at the pool!
Last Agent to Sell the Property
Foxtrot Company License #0225206136 Listed on: 04/04/2019
Home Details
Home Type
- Single Family
Est. Annual Taxes
- $6,005
Year Built
- Built in 1966
Lot Details
- 0.3 Acre Lot
- Cul-De-Sac
- Landscaped
- Extensive Hardscape
- No Through Street
- Premium Lot
- Sprinkler System
- Wooded Lot
- Property is in very good condition
- Property is zoned 130
Property Views
- Woods
- Garden
Home Design
- Rambler Architecture
- Composition Roof
Interior Spaces
- Property has 2 Levels
- Chair Railings
- Crown Molding
- Ceiling Fan
- Skylights
- Recessed Lighting
- Gas Fireplace
- Double Pane Windows
- Low Emissivity Windows
- Window Treatments
- Window Screens
- French Doors
- Entrance Foyer
- Great Room
- Family Room
- Combination Dining and Living Room
- Den
- Utility Room
- Home Gym
Kitchen
- Gourmet Galley Kitchen
- Breakfast Room
- Gas Oven or Range
- <<builtInMicrowave>>
- Ice Maker
- Dishwasher
- Stainless Steel Appliances
- Upgraded Countertops
- Disposal
Flooring
- Wood
- Carpet
- Ceramic Tile
Bedrooms and Bathrooms
- 3 Main Level Bedrooms
- En-Suite Primary Bedroom
- En-Suite Bathroom
Laundry
- Laundry Room
- Dryer
- Washer
Finished Basement
- Heated Basement
- Basement Fills Entire Space Under The House
- Walk-Up Access
- Rear Basement Entry
- Sump Pump
- Shelving
- Laundry in Basement
- Basement Windows
Home Security
- Home Security System
- Storm Doors
- Fire and Smoke Detector
- Flood Lights
Parking
- 6 Open Parking Spaces
- 6 Parking Spaces
- 1 Attached Carport Space
- Brick Driveway
- Off-Street Parking
Eco-Friendly Details
- Energy-Efficient Appliances
Outdoor Features
- Deck
- Enclosed patio or porch
- Exterior Lighting
- Shed
- Play Equipment
Schools
- Hayfield Elementary School
- Hayfield Secondary Middle School
- Hayfield High School
Utilities
- 90% Forced Air Heating and Cooling System
- Vented Exhaust Fan
- Programmable Thermostat
- Natural Gas Water Heater
Listing and Financial Details
- Tax Lot 177A
- Assessor Parcel Number 1002 02 0177A
Community Details
Overview
- No Home Owners Association
- Built by VAN METRE
- Hayfield Farm Subdivision, Greenbrier 18 Floorplan
Recreation
- Lap or Exercise Community Pool
Ownership History
Purchase Details
Home Financials for this Owner
Home Financials are based on the most recent Mortgage that was taken out on this home.Purchase Details
Home Financials for this Owner
Home Financials are based on the most recent Mortgage that was taken out on this home.Purchase Details
Purchase Details
Home Financials for this Owner
Home Financials are based on the most recent Mortgage that was taken out on this home.Purchase Details
Home Financials for this Owner
Home Financials are based on the most recent Mortgage that was taken out on this home.Purchase Details
Home Financials for this Owner
Home Financials are based on the most recent Mortgage that was taken out on this home.Similar Homes in Alexandria, VA
Home Values in the Area
Average Home Value in this Area
Purchase History
| Date | Type | Sale Price | Title Company |
|---|---|---|---|
| Warranty Deed | $714,000 | Old Republic National Title In | |
| Deed | $605,000 | Fundamental Title Llc | |
| Gift Deed | -- | None Available | |
| Deed | $590,000 | Universal Title | |
| Warranty Deed | $475,000 | -- | |
| Deed | $320,000 | -- |
Mortgage History
| Date | Status | Loan Amount | Loan Type |
|---|---|---|---|
| Open | $692,580 | New Conventional | |
| Previous Owner | $611,240 | VA | |
| Previous Owner | $590,000 | VA | |
| Previous Owner | $486,621 | VA | |
| Previous Owner | $485,212 | VA | |
| Previous Owner | $220,000 | New Conventional |
Property History
| Date | Event | Price | Change | Sq Ft Price |
|---|---|---|---|---|
| 10/05/2023 10/05/23 | Sold | $714,000 | +5.2% | $342 / Sq Ft |
| 09/13/2023 09/13/23 | For Sale | $679,000 | +12.2% | $325 / Sq Ft |
| 01/24/2020 01/24/20 | Sold | $605,000 | +2.5% | $301 / Sq Ft |
| 12/22/2019 12/22/19 | Pending | -- | -- | -- |
| 05/06/2019 05/06/19 | Sold | $590,000 | +0.9% | $294 / Sq Ft |
| 04/06/2019 04/06/19 | Pending | -- | -- | -- |
| 04/04/2019 04/04/19 | For Sale | $584,900 | -- | $291 / Sq Ft |
Tax History Compared to Growth
Tax History
| Year | Tax Paid | Tax Assessment Tax Assessment Total Assessment is a certain percentage of the fair market value that is determined by local assessors to be the total taxable value of land and additions on the property. | Land | Improvement |
|---|---|---|---|---|
| 2024 | $7,644 | $659,850 | $316,000 | $343,850 |
| 2023 | $7,141 | $652,170 | $316,000 | $336,170 |
| 2022 | $6,954 | $608,100 | $286,000 | $322,100 |
| 2021 | $6,718 | $572,510 | $256,000 | $316,510 |
| 2020 | $6,239 | $527,140 | $221,000 | $306,140 |
| 2019 | $2,987 | $507,430 | $218,000 | $289,430 |
| 2018 | $5,670 | $493,000 | $212,000 | $281,000 |
| 2017 | $5,504 | $474,100 | $204,000 | $270,100 |
| 2016 | $5,492 | $474,100 | $204,000 | $270,100 |
| 2015 | $5,291 | $474,100 | $204,000 | $270,100 |
| 2014 | $5,134 | $461,080 | $200,000 | $261,080 |
Agents Affiliated with this Home
-
Anna Ghen

Seller's Agent in 2023
Anna Ghen
KW Metro Center
(703) 507-8387
1 in this area
77 Total Sales
-
Jason Cheperdak

Buyer's Agent in 2023
Jason Cheperdak
Samson Properties
(571) 400-1266
1 in this area
1,607 Total Sales
-
Keri Shull

Seller's Agent in 2020
Keri Shull
EXP Realty, LLC
(703) 947-0991
6 in this area
2,673 Total Sales
-
Karen Hall

Seller's Agent in 2019
Karen Hall
Foxtrot Company
(703) 508-0561
17 in this area
191 Total Sales
-
Gina Lee

Buyer's Agent in 2019
Gina Lee
TTR Sotheby's International Realty
(703) 967-8198
76 Total Sales
Map
Source: Bright MLS
MLS Number: VAFX1049566
APN: 1002-02-0177A
- 5602 Ashfield Rd
- 7709 Hayfield Rd
- 5808 Sunderland Ct
- 7611 Kingsbury Rd
- 5807 Charlton Ct
- 7619 Hayfield Rd
- 7815 Welch Ct
- 7520 Amesbury Ct
- 7409 Houndsbury Ct
- 7471 Towchester Ct
- 7524 Cross Gate Ln
- 6010 Ashby Heights Cir
- 5942 Norham Dr
- 5840 Wescott Hills Way
- 6018 Good Lion Ct
- 7228 Devereux Ct
- 7913 Fitzroy St
- 7458 Cross Gate Ln
- 7228 Lensfield Ct
- 6005 Southward Way
