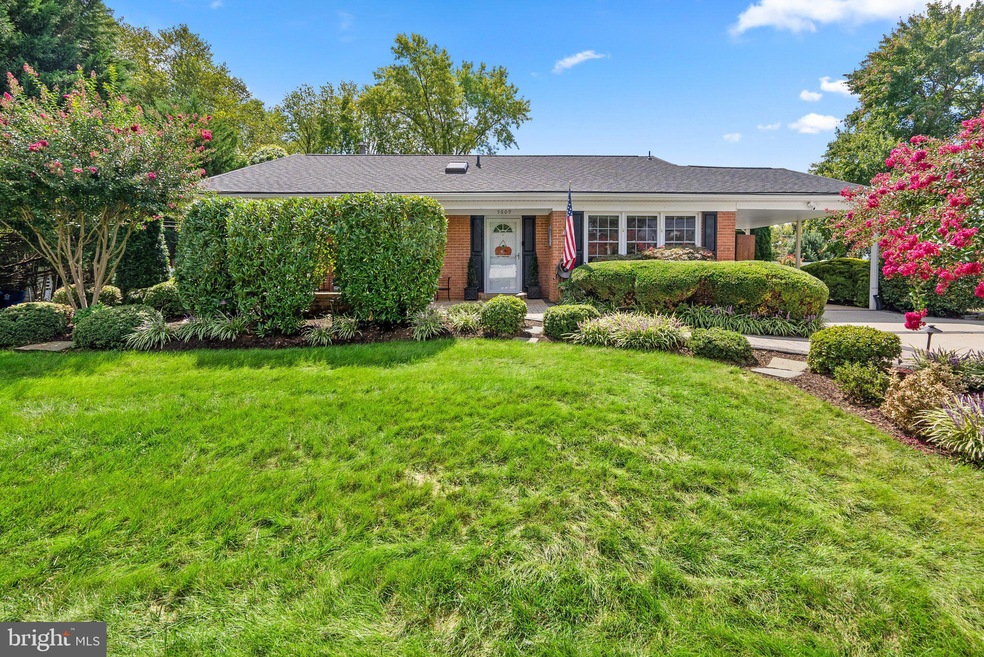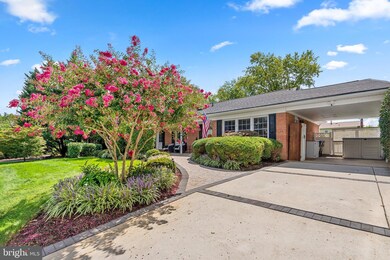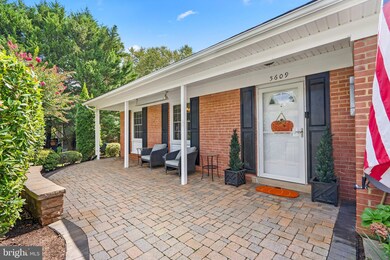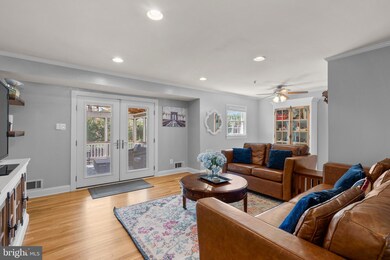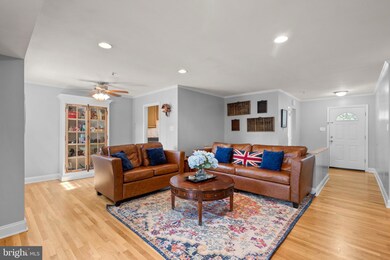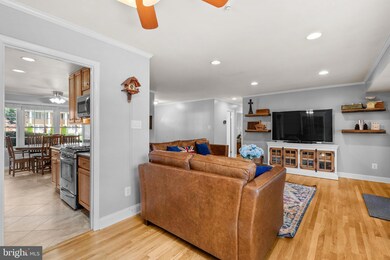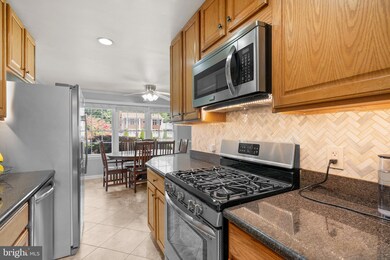
5609 Farmwood Ct Alexandria, VA 22315
Highlights
- Gourmet Galley Kitchen
- Deck
- Wooded Lot
- View of Trees or Woods
- Premium Lot
- Rambler Architecture
About This Home
As of October 2023Don't wait to see this beautifully maintained and fully updated rambler ideally located on a cul de sac in the popular Hayfield Farms neighborhood.
From the moment you approach the home, you will notice the beautifully manicured lawn that features an underground sprinkler system as well as customized lighting up the path and throughout the yard. Both the front and back yards have been designed for year round enjoyment with an oversized screened-in back porch with a ceiling fan, a huge deck, as well as a firepit and built in heaters in both the front and back. The fully fenced yard provides ample privacy.
Upon entering the home, the attention to detail continues. The open plan living with hard wood floors guides you through the updated kitchen with stainless steel appliances, under cabinet lighting and complimenting backsplash towards the welcoming living room. The main level also features a large primary bedroom in addition to the two other bedrooms. The bathroom is tastefully updated with double sinks and a large skylight. The whole house features recessed lighting as well as ceiling fans in most of the bedrooms.
The lower level features a large family room, as well as the fourth bedroom with a full bathroom, and an additional rooms that could be used as an office or a den. The utility room and work out/storage rooms provides convenient access to the backyard.
The home provides an abundance of storage, from kitchen cabinets, to two linen closets (one on each floor), large closets in each bedroom, built in cabinets in the workout room, two sheds in the backyard that convey, as well as storage above the carport.
This house is ready for you to make your home - most of the major systems of the house have been recently updated - HVAC 2018, hot water heater 2020, and roof was replaced in 2020 with architectural shingles.
Home Details
Home Type
- Single Family
Est. Annual Taxes
- $7,359
Year Built
- Built in 1966
Lot Details
- 0.3 Acre Lot
- Cul-De-Sac
- Property is Fully Fenced
- Landscaped
- Extensive Hardscape
- No Through Street
- Premium Lot
- Sprinkler System
- Wooded Lot
- Property is in excellent condition
- Property is zoned 130
Property Views
- Woods
- Garden
Home Design
- Rambler Architecture
- Slab Foundation
- Composition Roof
Interior Spaces
- Property has 2 Levels
- Chair Railings
- Crown Molding
- Ceiling Fan
- Skylights
- Recessed Lighting
- Window Treatments
- Window Screens
- French Doors
- Combination Dining and Living Room
Kitchen
- Gourmet Galley Kitchen
- Breakfast Area or Nook
- Gas Oven or Range
- <<builtInMicrowave>>
- Ice Maker
- Dishwasher
- Stainless Steel Appliances
- Upgraded Countertops
- Disposal
Flooring
- Wood
- Carpet
- Ceramic Tile
Bedrooms and Bathrooms
- En-Suite Bathroom
Laundry
- Dryer
- Washer
Finished Basement
- Heated Basement
- Basement Fills Entire Space Under The House
- Walk-Up Access
- Rear Basement Entry
- Sump Pump
- Laundry in Basement
- Basement Windows
Home Security
- Home Security System
- Storm Doors
- Fire and Smoke Detector
- Flood Lights
Parking
- 4 Parking Spaces
- 3 Driveway Spaces
- 1 Attached Carport Space
- Brick Driveway
- Off-Street Parking
Outdoor Features
- Deck
- Enclosed patio or porch
- Exterior Lighting
- Shed
Utilities
- 90% Forced Air Heating and Cooling System
- Humidifier
- Vented Exhaust Fan
- Programmable Thermostat
- Natural Gas Water Heater
Listing and Financial Details
- Tax Lot 177A
- Assessor Parcel Number 1002 02 0177A
Community Details
Overview
- No Home Owners Association
- Built by VAN METRE
- Hayfield Farm Subdivision, Greenbrier 18 Floorplan
Recreation
- Lap or Exercise Community Pool
Ownership History
Purchase Details
Home Financials for this Owner
Home Financials are based on the most recent Mortgage that was taken out on this home.Purchase Details
Home Financials for this Owner
Home Financials are based on the most recent Mortgage that was taken out on this home.Purchase Details
Purchase Details
Home Financials for this Owner
Home Financials are based on the most recent Mortgage that was taken out on this home.Purchase Details
Home Financials for this Owner
Home Financials are based on the most recent Mortgage that was taken out on this home.Purchase Details
Home Financials for this Owner
Home Financials are based on the most recent Mortgage that was taken out on this home.Similar Homes in Alexandria, VA
Home Values in the Area
Average Home Value in this Area
Purchase History
| Date | Type | Sale Price | Title Company |
|---|---|---|---|
| Warranty Deed | $714,000 | Old Republic National Title In | |
| Deed | $605,000 | Fundamental Title Llc | |
| Gift Deed | -- | None Available | |
| Deed | $590,000 | Universal Title | |
| Warranty Deed | $475,000 | -- | |
| Deed | $320,000 | -- |
Mortgage History
| Date | Status | Loan Amount | Loan Type |
|---|---|---|---|
| Open | $692,580 | New Conventional | |
| Previous Owner | $611,240 | VA | |
| Previous Owner | $590,000 | VA | |
| Previous Owner | $486,621 | VA | |
| Previous Owner | $485,212 | VA | |
| Previous Owner | $220,000 | New Conventional |
Property History
| Date | Event | Price | Change | Sq Ft Price |
|---|---|---|---|---|
| 10/05/2023 10/05/23 | Sold | $714,000 | +5.2% | $342 / Sq Ft |
| 09/13/2023 09/13/23 | For Sale | $679,000 | +12.2% | $325 / Sq Ft |
| 01/24/2020 01/24/20 | Sold | $605,000 | +2.5% | $301 / Sq Ft |
| 12/22/2019 12/22/19 | Pending | -- | -- | -- |
| 05/06/2019 05/06/19 | Sold | $590,000 | +0.9% | $294 / Sq Ft |
| 04/06/2019 04/06/19 | Pending | -- | -- | -- |
| 04/04/2019 04/04/19 | For Sale | $584,900 | -- | $291 / Sq Ft |
Tax History Compared to Growth
Tax History
| Year | Tax Paid | Tax Assessment Tax Assessment Total Assessment is a certain percentage of the fair market value that is determined by local assessors to be the total taxable value of land and additions on the property. | Land | Improvement |
|---|---|---|---|---|
| 2024 | $7,644 | $659,850 | $316,000 | $343,850 |
| 2023 | $7,141 | $652,170 | $316,000 | $336,170 |
| 2022 | $6,954 | $608,100 | $286,000 | $322,100 |
| 2021 | $6,718 | $572,510 | $256,000 | $316,510 |
| 2020 | $6,239 | $527,140 | $221,000 | $306,140 |
| 2019 | $2,987 | $507,430 | $218,000 | $289,430 |
| 2018 | $5,670 | $493,000 | $212,000 | $281,000 |
| 2017 | $5,504 | $474,100 | $204,000 | $270,100 |
| 2016 | $5,492 | $474,100 | $204,000 | $270,100 |
| 2015 | $5,291 | $474,100 | $204,000 | $270,100 |
| 2014 | $5,134 | $461,080 | $200,000 | $261,080 |
Agents Affiliated with this Home
-
Anna Ghen

Seller's Agent in 2023
Anna Ghen
KW Metro Center
(703) 507-8387
1 in this area
77 Total Sales
-
Jason Cheperdak

Buyer's Agent in 2023
Jason Cheperdak
Samson Properties
(571) 400-1266
1 in this area
1,607 Total Sales
-
Keri Shull

Seller's Agent in 2020
Keri Shull
EXP Realty, LLC
(703) 947-0991
6 in this area
2,670 Total Sales
-
Karen Hall

Seller's Agent in 2019
Karen Hall
Foxtrot Company
(703) 508-0561
17 in this area
191 Total Sales
-
Gina Lee

Buyer's Agent in 2019
Gina Lee
TTR Sotheby's International Realty
(703) 967-8198
76 Total Sales
Map
Source: Bright MLS
MLS Number: VAFX2146358
APN: 1002-02-0177A
- 5602 Ashfield Rd
- 7709 Hayfield Rd
- 5808 Sunderland Ct
- 7611 Kingsbury Rd
- 5807 Charlton Ct
- 7619 Hayfield Rd
- 7815 Welch Ct
- 7520 Amesbury Ct
- 7409 Houndsbury Ct
- 7471 Towchester Ct
- 7524 Cross Gate Ln
- 6010 Ashby Heights Cir
- 5942 Norham Dr
- 5840 Wescott Hills Way
- 6018 Good Lion Ct
- 7228 Devereux Ct
- 7913 Fitzroy St
- 7458 Cross Gate Ln
- 7228 Lensfield Ct
- 6005 Southward Way
