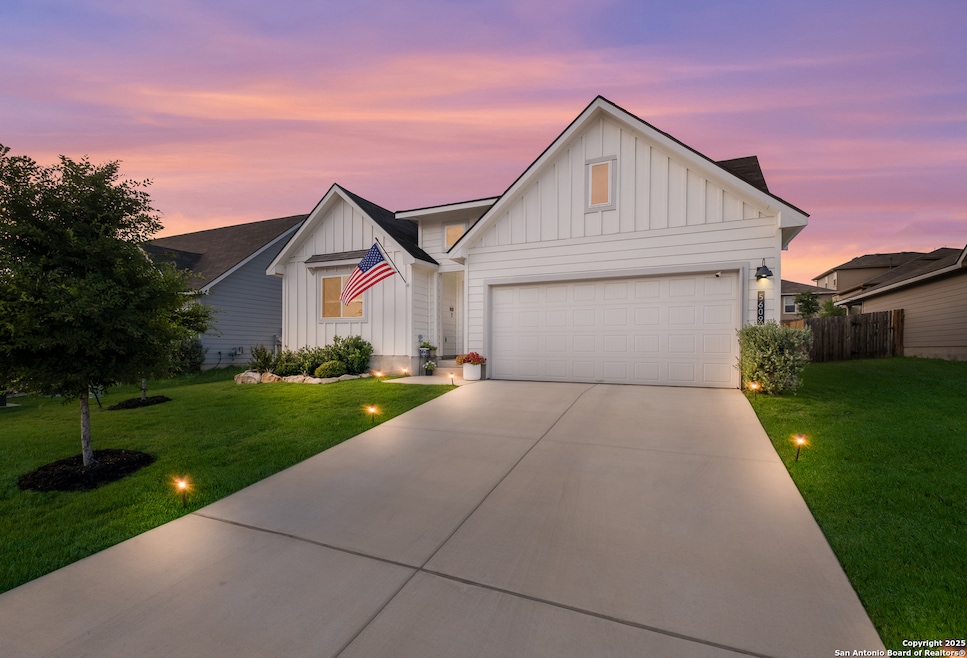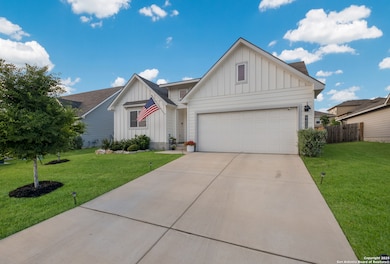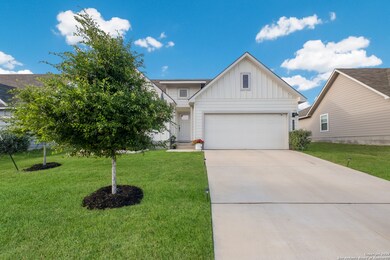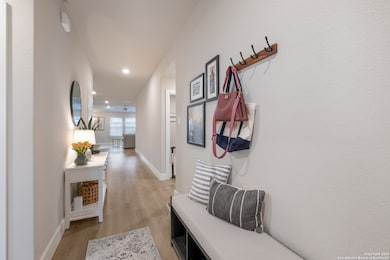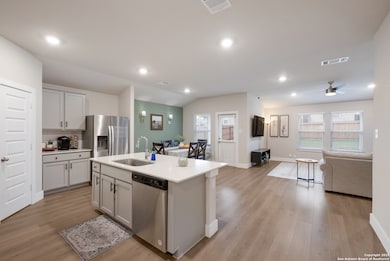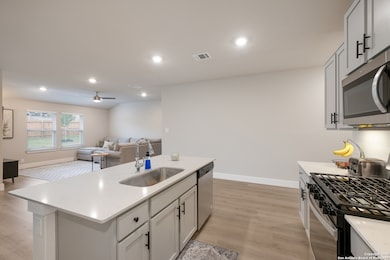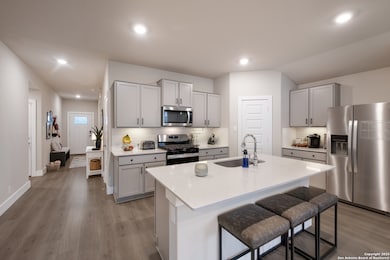5609 Jewel Curve San Antonio, TX 78266
4
Beds
2
Baths
1,786
Sq Ft
7,187
Sq Ft Lot
Highlights
- Covered Patio or Porch
- 2 Car Attached Garage
- Water Softener is Owned
- Garden Ridge Elementary School Rated A
- Central Heating and Cooling System
- Combination Dining and Living Room
About This Home
Introducing 5609 Jewel Curve - Where Comfort Meets Convenience Step into this stunning 4-bedroom, 2-bathroom home in the highly sought-after San Antonio area. Designed with a spacious open floor plan, it's perfect for hosting friends or simply relaxing with family. Located near shopping centers, parks, a playground, and a community clubhouse, this home puts everything you need right at your fingertips. Cool off at the neighborhood pool on sunny Texas days, and enjoy peace of mind knowing you're in the
Home Details
Home Type
- Single Family
Est. Annual Taxes
- $4,884
Year Built
- Built in 2022
Lot Details
- 7,187 Sq Ft Lot
- Fenced
- Sprinkler System
Home Design
- Slab Foundation
- Composition Roof
Interior Spaces
- 1,786 Sq Ft Home
- 1-Story Property
- Ceiling Fan
- Window Treatments
- Combination Dining and Living Room
- Washer Hookup
Kitchen
- Stove
- Microwave
- Ice Maker
- Dishwasher
- Disposal
Flooring
- Carpet
- Vinyl
Bedrooms and Bathrooms
- 4 Bedrooms
- 2 Full Bathrooms
Home Security
- Prewired Security
- Fire and Smoke Detector
Parking
- 2 Car Attached Garage
- Garage Door Opener
Outdoor Features
- Covered Patio or Porch
Schools
- Bulverdecr Elementary School
- Texhill Middle School
- Johnson High School
Utilities
- Central Heating and Cooling System
- Heating System Uses Natural Gas
- Electric Water Heater
- Water Softener is Owned
- Cable TV Available
Community Details
- Built by D.R. Horton
- Brookstone Creek Subdivision
Listing and Financial Details
- Rent includes noinc
- Assessor Parcel Number 049172040100
Map
Source: San Antonio Board of REALTORS®
MLS Number: 1920752
APN: 04917-204-0100
Nearby Homes
- 6076 Akin Song
- 6048 Akin Song
- 6079 Akin Quay
- 6054 Akin Cir
- 6070 Akin Quay
- 5938 Akin Song
- 6239 Carriage Cape
- 6006 Akin Place
- 6030 Akin Elm
- 5718 Elam Way
- 5930 Akin Elm
- 7607 Sky Loop
- 5902 Akin Place
- 23328 Osceola Bluff
- 5903 Carriage Cape
- 5822 Akin Elm
- 23531 Osceola Bluff
- 23407 Osceola Bluff
- 24531 Ripple Way
- 5643 Darmondale
- 6064 Akin Song
- 6150 Akin Place
- 6114 Akin Place
- 6134 Akin Elm
- 22410 Akin Fawn
- 21943 Akin Bayou
- 22427 Carriage Bush
- 21735 Thunder Basin
- 21711 Thunder Basin
- 21838 Thunder Basin
- 5275 Wolf Bane Dr
- 21646 Seminole Oaks
- 21634 Seminole Oaks
- 5631 Turkey Terrace
- 5119 Blind Shot
- 21243 Cobbles Loop
- 5603 Chestnut Crossing
- 22811 Tee Shot
- 5115 Escudero
- 5519 Burr Bluff
