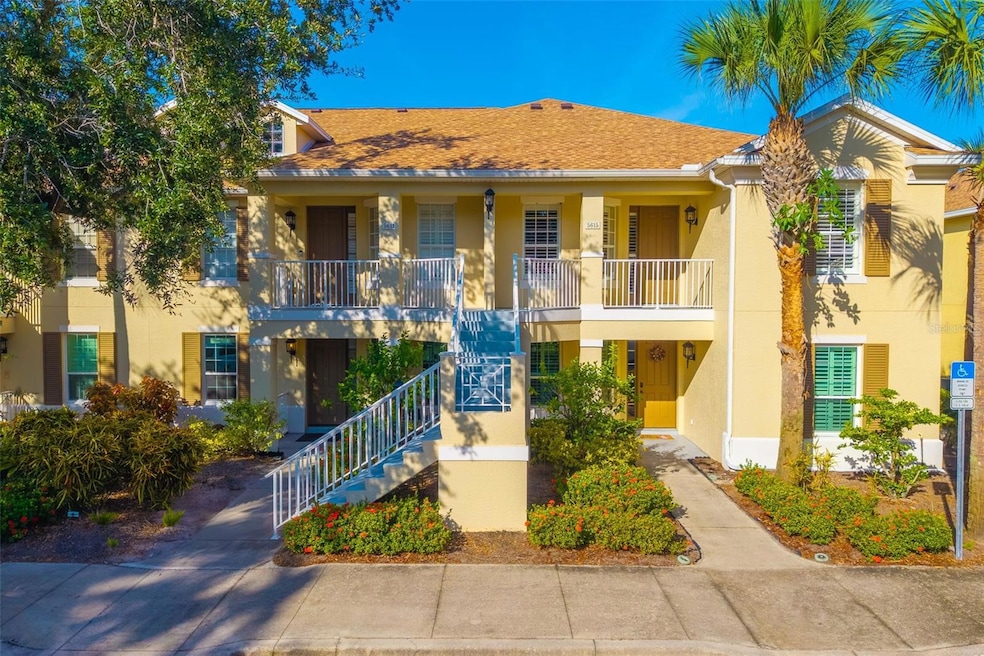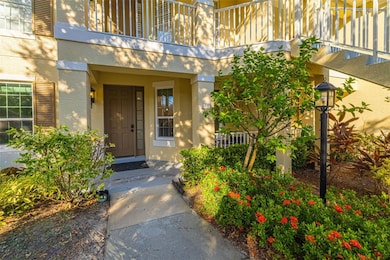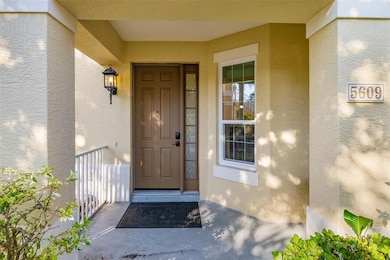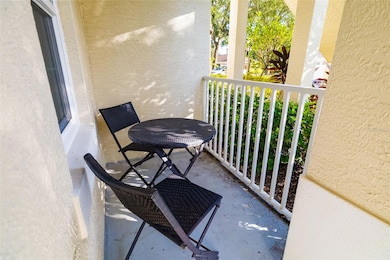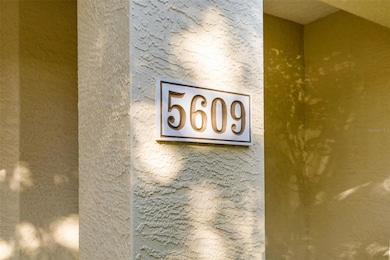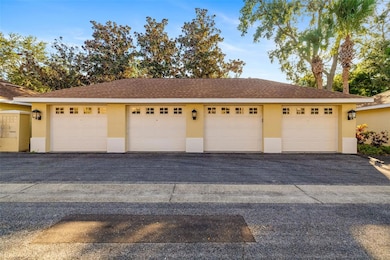5609 Key Largo Ct Unit A05 Bradenton, FL 34203
East Bradenton NeighborhoodEstimated payment $2,308/month
Highlights
- Assigned Boat Slip
- River Access
- Boat Lift
- Tara Elementary School Rated A-
- Boat Ramp
- Oak Trees
About This Home
Imagine kayaking or boating on the Braden River on a Saturday morning before the sun reaches its peak. Or joining neighbors for Friday happy hour at the community pool. Easily done at The Harborage, a vibrant, gated community offering a marina, clubhouse, fitness, trails, card clubs and community pool. This freshly painted, first-floor two-bedroom, two-bath condominium offers 1,496 square feet with a tranquil view of the water from the screened covered back porch. The open-concept layout features a kitchen with granite countertops and matching backsplash, peninsula bar, and solid wood cabinetry accented by pendant lighting. A cozy breakfast nook enveloped in natural light for coffee time. A separate dining area flows seamlessly into the great room with tile flooring laid on the diagonal. Split and separate bedrooms have en-suite baths. The primary bed has a new window and walk-in closet. An interior laundry room keeps the space tidy. A detached one-car garage and an additional assigned parking space out front are convenient. The neighborhood blends condominiums, townhomes and single-family homes near Braden River HS, Bradenton Library and major highways. Guest parking is available.
Listing Agent
PREMIER SOTHEBY'S INTERNATIONAL REALTY Brokerage Phone: 941-907-9541 License #3239302 Listed on: 09/03/2025

Property Details
Home Type
- Condominium
Est. Annual Taxes
- $4,737
Year Built
- Built in 2005
Lot Details
- East Facing Home
- Mature Landscaping
- Oak Trees
HOA Fees
- $495 Monthly HOA Fees
Parking
- 1 Car Garage
- Tandem Parking
- Garage Door Opener
- Secured Garage or Parking
- Deeded Parking
- Assigned Parking
Property Views
- River
- Pond
- Woods
Home Design
- Florida Architecture
- Key West Architecture
- Entry on the 1st floor
- Slab Foundation
- Shingle Roof
- Block Exterior
- Stucco
Interior Spaces
- 1,496 Sq Ft Home
- 2-Story Property
- Open Floorplan
- Crown Molding
- Ceiling Fan
- Sliding Doors
- Family Room Off Kitchen
- Combination Dining and Living Room
- Inside Utility
Kitchen
- Eat-In Kitchen
- Range
- Microwave
- Dishwasher
- Stone Countertops
- Disposal
Flooring
- Carpet
- Concrete
- Tile
Bedrooms and Bathrooms
- 2 Bedrooms
- Primary Bedroom on Main
- Walk-In Closet
- 2 Full Bathrooms
Laundry
- Laundry Room
- Washer
Home Security
- Home Security System
- Security Gate
Eco-Friendly Details
- Energy-Efficient Incentives
- Reclaimed Water Irrigation System
Pool
- Heated In Ground Pool
- Gunite Pool
- Spa
- Pool Lighting
Outdoor Features
- River Access
- Access To Marina
- Fixed Bridges
- Property is near a marina
- First Come-First Served Dock
- Access to Brackish Canal
- Dock has access to water
- Minimum Wake Zone
- Boat Lift
- Boat Ramp
- Assigned Boat Slip
- Dock made with Composite Material
- Covered Patio or Porch
- Rain Gutters
Location
- Property is near a golf course
Schools
- Tara Elementary School
- Braden River Middle School
- Braden River High School
Utilities
- Central Heating and Cooling System
- Underground Utilities
- Cable TV Available
Listing and Financial Details
- Visit Down Payment Resource Website
- Assessor Parcel Number 1735720259
- $3,266 per year additional tax assessments
Community Details
Overview
- Association fees include common area taxes, pool, escrow reserves fund, insurance, maintenance structure, ground maintenance, pest control, private road, recreational facilities, sewer, trash, water
- Lynn Mahoney Association, Phone Number (941) 349-1134
- Visit Association Website
- Built by Neal Communities
- Harborage On Braden River Community
- Harborage On Braden River III Ph I Subdivision
- On-Site Maintenance
- Association Owns Recreation Facilities
- The community has rules related to building or community restrictions, deed restrictions, fencing
- Greenbelt
Amenities
- Clubhouse
- Community Mailbox
Recreation
- Recreation Facilities
- Community Pool
- Community Spa
- Trails
- Tennis Courts
Pet Policy
- Pets up to 40 lbs
- Pet Size Limit
- 2 Pets Allowed
- Breed Restrictions
Security
- Gated Community
- Fire and Smoke Detector
Map
Home Values in the Area
Average Home Value in this Area
Property History
| Date | Event | Price | List to Sale | Price per Sq Ft |
|---|---|---|---|---|
| 10/03/2025 10/03/25 | Price Changed | $269,000 | -3.9% | $180 / Sq Ft |
| 09/03/2025 09/03/25 | For Sale | $280,000 | -- | $187 / Sq Ft |
Source: Stellar MLS
MLS Number: A4663372
- 5613 Key Largo Ct
- 5633 Key Largo Ct Unit B-08
- 5657 Key Largo Ct
- 5678 Duval St
- 5662 Whitehead St
- 5508 Whitehead St
- 5527 Simonton St
- 5638 Simonton St
- 5515 Simonton St
- 5607 Weather Vane St
- 5619 Weather Vane St
- 5625 Grist Mill St
- 5497 56th Ct E
- 5226 Windmill Manor Ave
- 5620 Gentle Breeze St
- 5402 60th St E
- 5144 Windmill Manor Ave
- 5121 Soaring Way
- 5316 53rd Ave E Unit D14
- 5316 53rd Ave E Unit F44
- 5617 Whitehead St
- 5691 Key Largo Ct Unit 5691
- 5547 Key Place W Unit C-01
- 5511 Key Place W Unit 5511
- 5316 53rd Ave E Unit L8
- 5316 53rd Ave E
- 5018 Windmill Manor Ave Unit Q064
- 5223 58th Terrace E
- 4920 Maymont Park Cir
- 5515 Fair Oaks St Unit 3A
- 6503 Fairway Gardens Dr Unit 201
- 6501 Stone River Rd Unit 309
- 6501 Stone River Rd Unit 201
- 6503 Stone River Rd Unit 109
- 5419 Summit Glen
- 6236 Grandview Hill Ct
- 4668 56th Terrace E
- 6554 Fairway Gardens Dr Unit 201
- 6556 Fairway Gardens Dr
- 6505 Stone River Rd Unit 209
