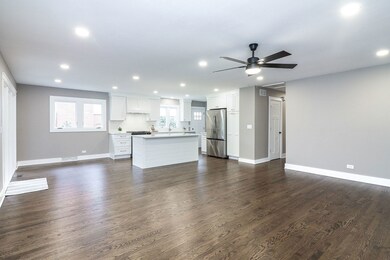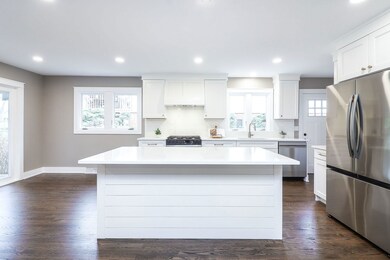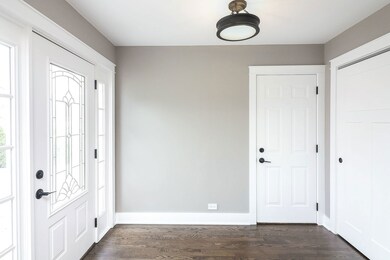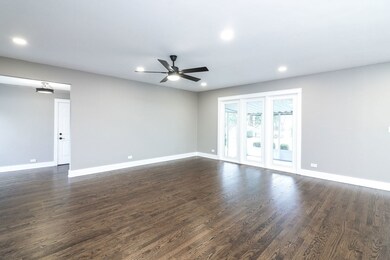
5609 Snowdrop Ln Unit 7 Lisle, IL 60532
Summerhill Park NeighborhoodEstimated payment $3,834/month
Highlights
- Open Floorplan
- Mature Trees
- Ranch Style House
- Lisle Elementary School Rated A-
- Property is near a park
- Wood Flooring
About This Home
Discover this charming ranch home nestled in the highly sought-after Meadows! Home is within walking distance to the newer Lisle Elementary school! A true gem, this home has undergone a meticulous, high-end transformation, offering a turnkey living experience where all you need to do is move in and start enjoying. The open-concept kitchen seamlessly flows into the inviting family room, showcasing exquisite new white shaker cabinetry, a spacious island, luxurious quartz countertops, a matching quartz backsplash, and brand-new top-of-the-line appliances. Rich, new hardwood floors span the main level, tying the entire space together. The homes main level features three bedrooms each with fresh hardwood flooring and two beautifully updated bathrooms with contemporary finishes. Step outside and embrace the beauty of spring in your private screened-in porch, which overlooks a perfectly manicured, fenced-in yard - the ideal space for relaxation or entertaining. The finished basement adds even more appeal, with a spacious bedroom, a stylish full bathroom, and a new egress window for added safety and light. New gutters and 2.5 car attached garage round out this amazing home! Every inch of this home exudes elegance, making it the perfect choice for discerning buyers. This exquisite property won't last long - act quickly to make it yours!
Home Details
Home Type
- Single Family
Est. Annual Taxes
- $7,755
Year Built
- Built in 1961 | Remodeled in 2025
Lot Details
- 10,454 Sq Ft Lot
- Lot Dimensions are 74x140
- Chain Link Fence
- Paved or Partially Paved Lot
- Mature Trees
Parking
- 2 Car Garage
- Driveway
Home Design
- Ranch Style House
- Brick Exterior Construction
- Concrete Perimeter Foundation
Interior Spaces
- 1,435 Sq Ft Home
- Open Floorplan
- Ceiling Fan
- Window Screens
- Entrance Foyer
- Family Room
- Living Room
- Dining Room
- Screened Porch
- Wood Flooring
- Unfinished Attic
- Carbon Monoxide Detectors
- Laundry Room
Kitchen
- Range with Range Hood
- Dishwasher
- Stainless Steel Appliances
- Disposal
Bedrooms and Bathrooms
- 3 Bedrooms
- 4 Potential Bedrooms
- Bathroom on Main Level
- 3 Full Bathrooms
- Dual Sinks
Basement
- Basement Fills Entire Space Under The House
- Sump Pump
- Finished Basement Bathroom
Outdoor Features
- Patio
- Shed
Location
- Property is near a park
Schools
- Lisle Elementary School
- Lisle Junior High School
- Lisle High School
Utilities
- Central Air
- Heating System Uses Natural Gas
- Gas Water Heater
Listing and Financial Details
- Senior Tax Exemptions
- Homeowner Tax Exemptions
Community Details
Overview
- Meadows Subdivision
Recreation
- Community Pool
Map
Home Values in the Area
Average Home Value in this Area
Tax History
| Year | Tax Paid | Tax Assessment Tax Assessment Total Assessment is a certain percentage of the fair market value that is determined by local assessors to be the total taxable value of land and additions on the property. | Land | Improvement |
|---|---|---|---|---|
| 2023 | $7,755 | $122,700 | $55,780 | $66,920 |
| 2022 | $7,335 | $113,610 | $51,650 | $61,960 |
| 2021 | $7,073 | $109,320 | $49,700 | $59,620 |
| 2020 | $6,757 | $107,360 | $48,810 | $58,550 |
| 2019 | $6,625 | $102,720 | $46,700 | $56,020 |
| 2018 | $6,459 | $100,700 | $45,780 | $54,920 |
| 2017 | $6,386 | $97,310 | $44,240 | $53,070 |
| 2016 | $6,218 | $93,790 | $42,640 | $51,150 |
| 2015 | $6,114 | $88,320 | $40,150 | $48,170 |
| 2014 | $5,831 | $84,120 | $38,240 | $45,880 |
| 2013 | $5,720 | $84,320 | $38,330 | $45,990 |
Property History
| Date | Event | Price | Change | Sq Ft Price |
|---|---|---|---|---|
| 04/12/2025 04/12/25 | Pending | -- | -- | -- |
| 04/10/2025 04/10/25 | For Sale | $575,000 | +53.3% | $401 / Sq Ft |
| 09/03/2024 09/03/24 | Sold | $375,000 | +2.7% | $262 / Sq Ft |
| 08/13/2024 08/13/24 | Pending | -- | -- | -- |
| 08/11/2024 08/11/24 | For Sale | $365,000 | -2.7% | $255 / Sq Ft |
| 08/08/2024 08/08/24 | Off Market | $375,000 | -- | -- |
| 08/08/2024 08/08/24 | Price Changed | $365,000 | -2.7% | $255 / Sq Ft |
| 08/07/2024 08/07/24 | For Sale | $375,000 | -- | $262 / Sq Ft |
Deed History
| Date | Type | Sale Price | Title Company |
|---|---|---|---|
| Deed | $375,000 | None Listed On Document | |
| Interfamily Deed Transfer | -- | Attorney | |
| Warranty Deed | $160,000 | -- |
Mortgage History
| Date | Status | Loan Amount | Loan Type |
|---|---|---|---|
| Previous Owner | $275,000 | Credit Line Revolving | |
| Previous Owner | $100,000 | Credit Line Revolving | |
| Previous Owner | $112,000 | No Value Available |
Similar Homes in Lisle, IL
Source: Midwest Real Estate Data (MRED)
MLS Number: 12322307
APN: 08-14-109-003
- 573 Maple Ave
- 5708 Westview Ln
- 0000 Essex Rd
- 921 Maple Ave
- 5603 Lenox Rd
- 2900 Maple Ave Unit 19E
- 2900 Maple Ave Unit 18C
- 2900 Maple Ave Unit 5A
- 2900 Maple Ave Unit 16E
- 22W144 59th St
- 5611 Lincoln Ave
- 2800 Maple Ave Unit 10A
- 5609 Lincoln Ave
- 5300 Walnut Ave Unit 4D
- 5300 Walnut Ave Unit 13C
- 5300 Walnut Ave Unit 7C
- 5832 Lenox Rd
- 614 Gamble Dr
- 526 Gamble Dr
- Lots 010, 011 Route 53






