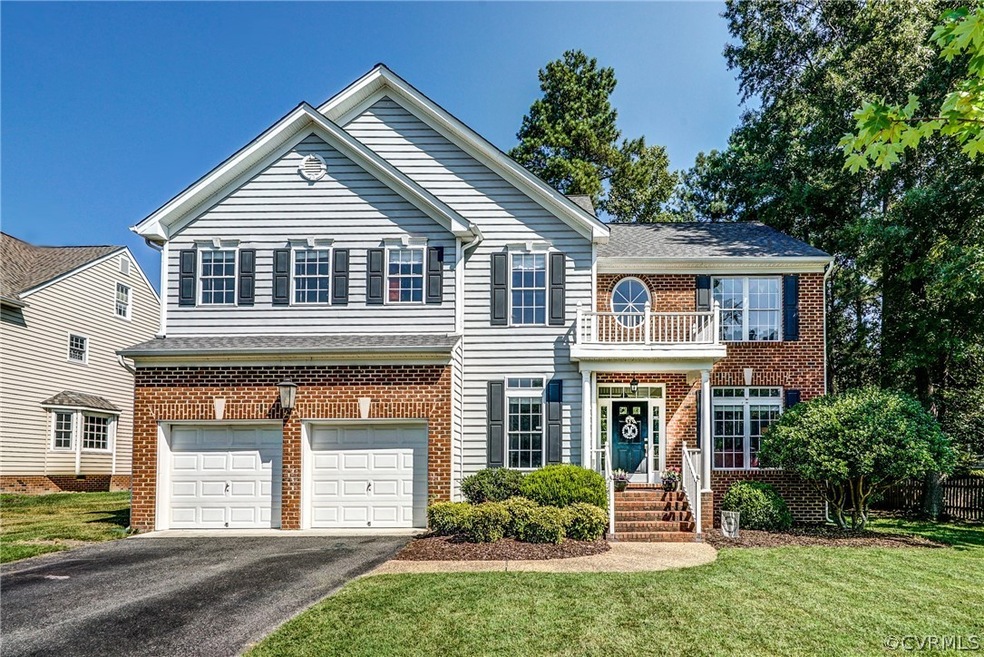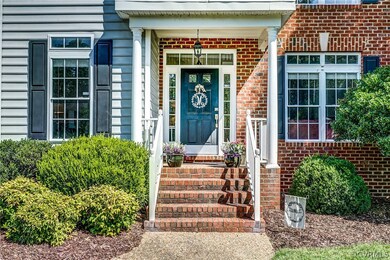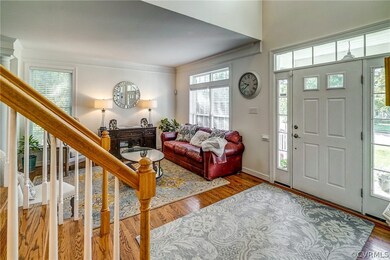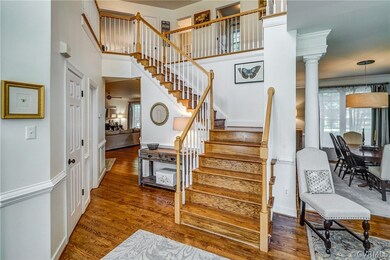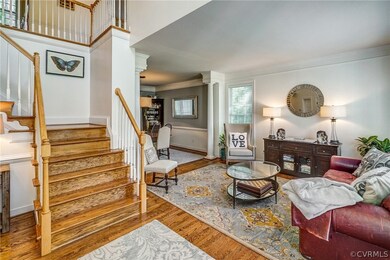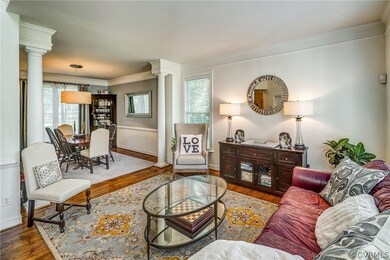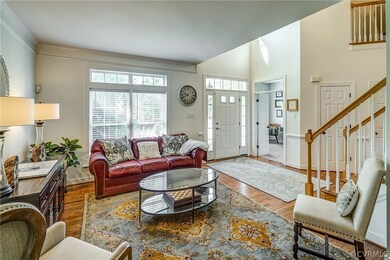
5609 Summer Creek Way Glen Allen, VA 23059
Wyndham NeighborhoodEstimated Value: $690,260 - $733,000
Highlights
- Deck
- Transitional Architecture
- Separate Formal Living Room
- Shady Grove Elementary School Rated A-
- Wood Flooring
- High Ceiling
About This Home
As of September 2019Get ready to move, because you're going to love this home with loads of upgrades! Flanking the two-story foyer are the office and the living room, which is open to the dining room. The kitchen -- featuring granite counters, GE Profile stainless steel appliances, and a walk-in pantry -- flows into the spacious family room with its gas fireplace. Upstairs are the master bedroom with two walk-in closets & an ensuite bathroom; three additional bedrooms; an updated hall bathroom; and the laundry room. You'll find hardwood floors throughout the first floor, on the staircase, and in the second floor hallway and neutral carpeting in the office & bedrooms. The roof, as well as the two, Trane HVAC systems, were replaced in 2018. Relax or entertain on the deck overlooking the fenced back yard. Walk or bike to Shady Grove ES. Millstone residents may also join the Wyndham Swim & Racquet Club for an annual fee. With its convenient location in an award-winning school district, this beautiful, turnkey home won't last long!
Last Agent to Sell the Property
BHHS PenFed Realty License #0225233376 Listed on: 07/10/2019

Home Details
Home Type
- Single Family
Est. Annual Taxes
- $3,751
Year Built
- Built in 1999
Lot Details
- 0.28 Acre Lot
- Picket Fence
- Back Yard Fenced
- Landscaped
- Level Lot
- Sprinkler System
- Zoning described as R3C
HOA Fees
- $33 Monthly HOA Fees
Parking
- 2 Car Attached Garage
- Garage Door Opener
- Driveway
- Off-Street Parking
Home Design
- Transitional Architecture
- Brick Exterior Construction
- Frame Construction
- Shingle Roof
- Composition Roof
- Vinyl Siding
Interior Spaces
- 2,796 Sq Ft Home
- 2-Story Property
- Built-In Features
- Bookcases
- High Ceiling
- Ceiling Fan
- Recessed Lighting
- Gas Fireplace
- Separate Formal Living Room
- Crawl Space
Kitchen
- Eat-In Kitchen
- Oven
- Gas Cooktop
- Microwave
- Dishwasher
- Kitchen Island
- Granite Countertops
- Disposal
Flooring
- Wood
- Carpet
- Tile
- Vinyl
Bedrooms and Bathrooms
- 4 Bedrooms
- En-Suite Primary Bedroom
- Walk-In Closet
Laundry
- Dryer
- Washer
Outdoor Features
- Deck
- Rear Porch
Schools
- Shady Grove Elementary School
- Short Pump Middle School
- Deep Run High School
Utilities
- Forced Air Zoned Heating and Cooling System
- Heating System Uses Natural Gas
- Gas Water Heater
Listing and Financial Details
- Tax Lot 33
- Assessor Parcel Number 737-778-2607
Community Details
Overview
- Summer Creek Subdivision
Recreation
- Community Playground
Ownership History
Purchase Details
Home Financials for this Owner
Home Financials are based on the most recent Mortgage that was taken out on this home.Purchase Details
Home Financials for this Owner
Home Financials are based on the most recent Mortgage that was taken out on this home.Purchase Details
Purchase Details
Home Financials for this Owner
Home Financials are based on the most recent Mortgage that was taken out on this home.Purchase Details
Home Financials for this Owner
Home Financials are based on the most recent Mortgage that was taken out on this home.Similar Homes in Glen Allen, VA
Home Values in the Area
Average Home Value in this Area
Purchase History
| Date | Buyer | Sale Price | Title Company |
|---|---|---|---|
| Boegner Eva M | $480,000 | Insight Title & Settlements | |
| Mcleod Matthew J | $372,500 | -- | |
| Pande Govind V | $271,000 | -- | |
| Morris Stephen C | $240,000 | -- | |
| Gallagher Daniel T | $237,000 | -- |
Mortgage History
| Date | Status | Borrower | Loan Amount |
|---|---|---|---|
| Previous Owner | Mcleod Matthew J | $369,600 | |
| Previous Owner | Mcleod Matthew J | $339,200 | |
| Previous Owner | Mcleod Matthew J | $353,875 | |
| Previous Owner | Gallagher Daniel T | $228,000 | |
| Previous Owner | Gallagher Daniel T | $213,300 |
Property History
| Date | Event | Price | Change | Sq Ft Price |
|---|---|---|---|---|
| 09/05/2019 09/05/19 | Sold | $480,000 | -1.8% | $172 / Sq Ft |
| 07/12/2019 07/12/19 | Pending | -- | -- | -- |
| 07/10/2019 07/10/19 | For Sale | $489,000 | -- | $175 / Sq Ft |
Tax History Compared to Growth
Tax History
| Year | Tax Paid | Tax Assessment Tax Assessment Total Assessment is a certain percentage of the fair market value that is determined by local assessors to be the total taxable value of land and additions on the property. | Land | Improvement |
|---|---|---|---|---|
| 2024 | $5,025 | $554,600 | $140,000 | $414,600 |
| 2023 | $4,714 | $554,600 | $140,000 | $414,600 |
| 2022 | $4,239 | $498,700 | $130,000 | $368,700 |
| 2021 | $3,986 | $458,200 | $110,000 | $348,200 |
| 2020 | $3,986 | $458,200 | $110,000 | $348,200 |
| 2019 | $3,879 | $445,900 | $110,000 | $335,900 |
| 2018 | $3,751 | $431,100 | $110,000 | $321,100 |
| 2017 | $3,751 | $431,100 | $110,000 | $321,100 |
| 2016 | $3,837 | $441,000 | $110,000 | $331,000 |
| 2015 | $3,664 | $441,000 | $110,000 | $331,000 |
| 2014 | $3,664 | $421,100 | $100,000 | $321,100 |
Agents Affiliated with this Home
-
Skye Eddy

Seller's Agent in 2019
Skye Eddy
BHHS PenFed (actual)
(804) 887-0111
25 in this area
74 Total Sales
-
David Ogle

Buyer's Agent in 2019
David Ogle
RE/MAX
(804) 651-2268
22 in this area
141 Total Sales
Map
Source: Central Virginia Regional MLS
MLS Number: 1922342
APN: 737-778-2607
- 6005 Glen Abbey Dr
- 5900 Kelbrook Ln
- 5736 Rolling Creek Place
- 5804 Ascot Glen Dr
- 5713 Stoneacre Ct
- 5605 Hunters Glen Dr
- 12418 Morgans Glen Cir
- 12109 Jamieson Place
- 5519 Ashton Park Way
- 12201 Keats Grove Ct
- 12401 Wyndham Dr W
- 6807 Edgeware Ln
- 11740 Park Forest Ct
- 12414 Donahue Rd
- 12453 Donahue Rd
- 12024 Layton Dr
- 12105 Manor Park Dr
- 5908 Dominion Fairways Ct
- 5804 Bottomley Place
- 6300 Manor Park Way
- 5609 Summer Creek Way
- 5605 Summer Creek Way
- 12407 Summer Creek Ct
- 12417 Summer Creek Ct
- 12401 Summer Creek Ct
- 12413 Summer Creek Ct
- 5601 Summer Creek Way
- 5604 Summer Creek Way
- 5608 Summer Creek Way
- 5600 Summer Creek Way
- 12421 Summer Creek Ct
- 5612 Summer Creek Way
- 5541 Summer Creek Way
- 5544 Summer Creek Way
- 5616 Summer Creek Way
- 12425 Summer Creek Ct
- 12408 Summer Creek Ct
- 12412 Summer Creek Ct
- 12404 Summer Creek Ct
- 5540 Summer Creek Way
