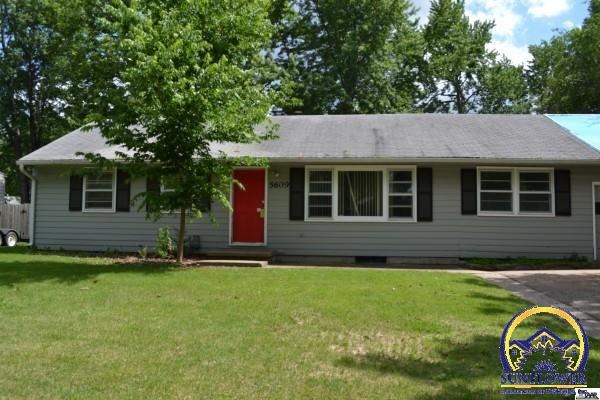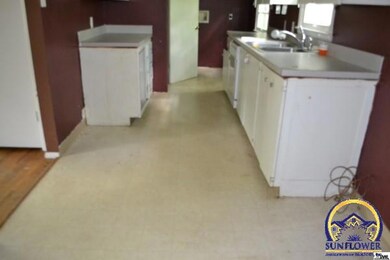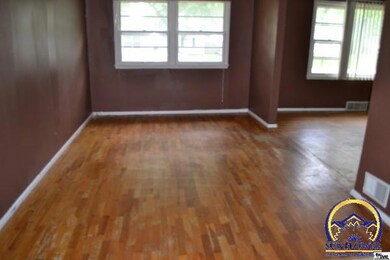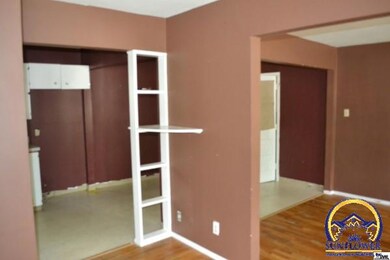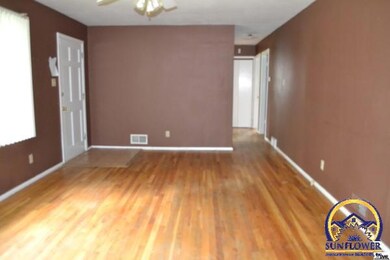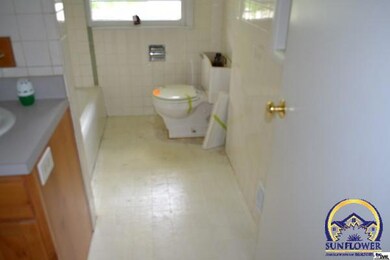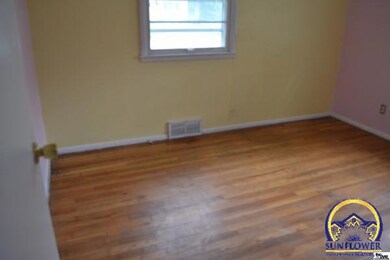
5609 SW 14th St Topeka, KS 66604
West Topeka NeighborhoodHighlights
- Ranch Style House
- No HOA
- Forced Air Heating and Cooling System
- Wood Flooring
- 2 Car Attached Garage
- Patio
About This Home
As of May 2018A fabulous home to fix up. 3 bedroom 1 bath ranch home with attached 2 car garage. Basement ready for expansion. Large fenced backyard for entertaining family and friends. Just needs the right touch.
Last Agent to Sell the Property
Karey Brown
EXP Realty, LLC License #BR00219829 Listed on: 06/20/2014

Home Details
Home Type
- Single Family
Est. Annual Taxes
- $2,174
Year Built
- Built in 1955
Lot Details
- Lot Dimensions are 98x115
- Fenced
Parking
- 2 Car Attached Garage
Home Design
- Ranch Style House
- Frame Construction
- Composition Roof
Interior Spaces
- 1,888 Sq Ft Home
- Living Room
- Dining Room
- Laundry on main level
Flooring
- Wood
- Carpet
Bedrooms and Bathrooms
- 3 Bedrooms
- 1 Full Bathroom
Basement
- Basement Fills Entire Space Under The House
- Laundry in Basement
Schools
- Mccarter Elementary School
- Landon Middle School
- Washburn Rural High School
Additional Features
- Patio
- Forced Air Heating and Cooling System
Community Details
- No Home Owners Association
- Hillsdale Subdivision
Listing and Financial Details
- Assessor Parcel Number 1420401005014000
Ownership History
Purchase Details
Home Financials for this Owner
Home Financials are based on the most recent Mortgage that was taken out on this home.Purchase Details
Home Financials for this Owner
Home Financials are based on the most recent Mortgage that was taken out on this home.Purchase Details
Home Financials for this Owner
Home Financials are based on the most recent Mortgage that was taken out on this home.Purchase Details
Purchase Details
Home Financials for this Owner
Home Financials are based on the most recent Mortgage that was taken out on this home.Similar Homes in Topeka, KS
Home Values in the Area
Average Home Value in this Area
Purchase History
| Date | Type | Sale Price | Title Company |
|---|---|---|---|
| Warranty Deed | -- | Kansas Secured Title | |
| Warranty Deed | -- | Heartland Title | |
| Quit Claim Deed | $56,600 | Kansas Secured Title | |
| Sheriffs Deed | $44,000 | None Available | |
| Warranty Deed | -- | Capital Title Ins Co Lc |
Mortgage History
| Date | Status | Loan Amount | Loan Type |
|---|---|---|---|
| Open | $115,920 | New Conventional | |
| Previous Owner | $79,900 | New Conventional | |
| Previous Owner | $114,918 | VA |
Property History
| Date | Event | Price | Change | Sq Ft Price |
|---|---|---|---|---|
| 05/23/2018 05/23/18 | Sold | -- | -- | -- |
| 04/26/2018 04/26/18 | For Sale | $144,900 | +16.0% | $72 / Sq Ft |
| 03/15/2017 03/15/17 | Sold | -- | -- | -- |
| 02/13/2017 02/13/17 | Pending | -- | -- | -- |
| 02/07/2017 02/07/17 | For Sale | $124,900 | +120.7% | $73 / Sq Ft |
| 07/29/2014 07/29/14 | Sold | -- | -- | -- |
| 07/07/2014 07/07/14 | Pending | -- | -- | -- |
| 06/19/2014 06/19/14 | For Sale | $56,600 | -- | $30 / Sq Ft |
Tax History Compared to Growth
Tax History
| Year | Tax Paid | Tax Assessment Tax Assessment Total Assessment is a certain percentage of the fair market value that is determined by local assessors to be the total taxable value of land and additions on the property. | Land | Improvement |
|---|---|---|---|---|
| 2025 | $3,395 | $24,435 | -- | -- |
| 2023 | $3,395 | $22,388 | $0 | $0 |
| 2022 | $2,918 | $19,468 | $0 | $0 |
| 2021 | $2,664 | $16,929 | $0 | $0 |
| 2020 | $2,507 | $16,123 | $0 | $0 |
| 2019 | $2,522 | $16,123 | $0 | $0 |
| 2018 | $2,202 | $14,099 | $0 | $0 |
| 2017 | $1,674 | $10,764 | $0 | $0 |
| 2014 | $1,904 | $12,088 | $0 | $0 |
Agents Affiliated with this Home
-
Luke L. Thompson

Seller's Agent in 2018
Luke L. Thompson
Coldwell Banker American Home
(785) 969-9296
29 in this area
275 Total Sales
-
B
Seller Co-Listing Agent in 2018
Boomer Berry
Coldwell Banker American Home
-
Jim Davis

Buyer's Agent in 2018
Jim Davis
Platinum Realty LLC
(785) 806-3059
16 in this area
97 Total Sales
-
J
Seller's Agent in 2017
Joe Swartz
Elite Home Advisors, LLC
-
K
Seller's Agent in 2014
Karey Brown
EXP Realty, LLC
-
Norma Jantz
N
Buyer's Agent in 2014
Norma Jantz
Kirk & Cobb, Inc.
(785) 249-1077
2 in this area
47 Total Sales
Map
Source: Sunflower Association of REALTORS®
MLS Number: 179390
APN: 142-04-0-10-05-014-000
- 5618 SW 14th St
- 5518 SW Avalon Ln
- 5723 SW Huntoon St
- 5443 SW 12th Terrace Unit 1
- 5448 SW 12th Terrace Unit 4
- 5460 SW 12th Terrace Unit 3
- 1440 SW Lancaster St
- 5808 SW 17th St
- 5317 SW 11th St
- 5423 SW 18th St
- 954 SW Woodbridge Ct
- 4823 SW 17th St
- 917 SW Grand Ct
- Lot 17 SW Balmoral Ln
- Lot 2 SW Balmoral Ln Unit and east 1/2 of Lot
- Lot 4 & .5 of 3 SW Balmoral Ln
- 1401 SW Burnett Rd
- 1340 SW Burnett Rd
- 1705 SW Green Acres Ave
- 1031 SW Dartmoor Ln
