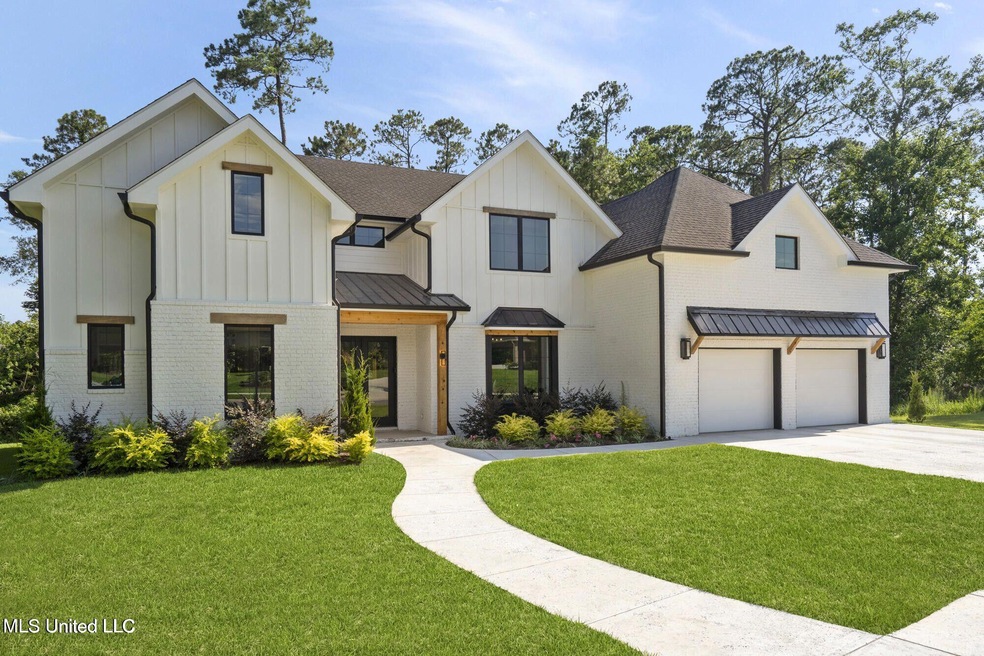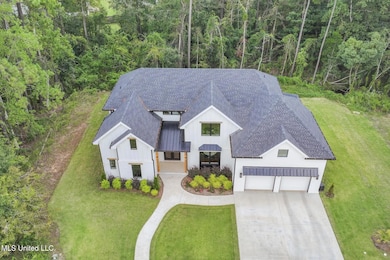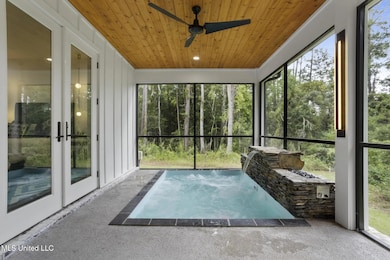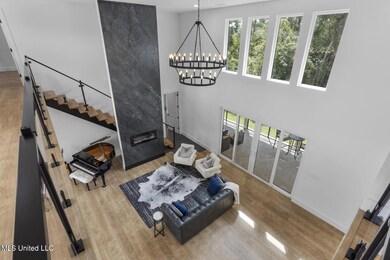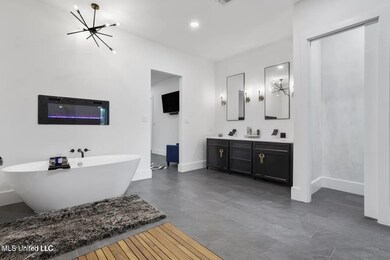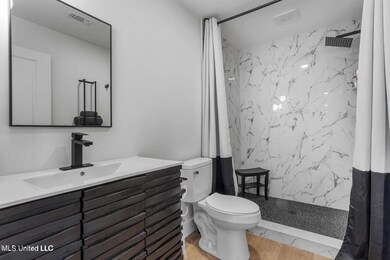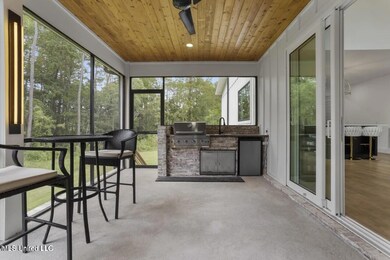
5609 Via Toscana Ocean Springs, MS 39564
Highlights
- In Ground Pool
- Midcentury Modern Architecture
- Freestanding Bathtub
- Oak Park Elementary School Rated A
- Fireplace in Bathroom
- High Ceiling
About This Home
As of April 2025This contemporary, custom designed home w/an open floor plan was built by BKC Homes & was featured in the Gulf Coast Women's Magazine. Woods surround this home built above the base flood elevation & gives a private feeling while convenient to shopping, the local hospital & more. Living area boasts 20ft ceilings, the gym & theater room is easily converted into additional bedrooms & all chandeliers and sconces which were installed on dimmers for the perfect ambiance. Kitchen features a gas range, custom cabinetry, Calcutta marble tile, serving height island, stainless steel appliances, a butler's pantry w/fridge & plenty of storage/shelving, picture window overlooking nature from your sink w/a motion-sensored faucet. Be prepared for hurricane season & enjoy immediate, unlimited hot water w/the tankless gas water heater. Downstairs master bedroom features Nema handles/locks on the double entry door, 12-ft double sliding glass doors to the patio, fans in all bedrooms, master bathroom w/a unique teakwood shower floor, Calcutta marble tile to ceiling, 2 shower heads w/body sprayers, 2 person soaker tub, an electric fireplace w/heater, slate tile flooring, custom floating oak vanity w/vessel sink, modern fixtures & sputnik light, & a MASSIVE walk-in closet. Even the double office has an accent cedar beam. Enjoy the spacious laundry room, wet bar w/a stand alone wine fridge, sink & ice maker, & an oversized 2 car garage w/climate controlled closets. Exterior is modern w/Hardie & brick, architectural shingles w/a black metal roof for extra interest. The walk-in open cell spray foam attic offers HUGE climate controlled storage in the attic. Money saving features like batt insulation in the walls for additional sound proofing & top of the line programmable AC unit w/dehumidifier. Outdoors is just as impressive w/a wood ceiling, sconce lighting & 3 ceilings fans on the screen-enclosed patio attached to an outdoor kitchen w/sink, motion sensored faucet, grill, cool deck flooring, & fridge. Cocktail pool w/heater, 2 fire features & waterfall; perfect for entertaining. Lawn care is easy for the Zoysia grass w/the programmable sprinkler system, LiquiChem contract for insect management, fertilizing and grounds beautification & a seamless gutter system & is available to be negotiated furnished.
Last Agent to Sell the Property
Real Broker, LLC. License #S60471 Listed on: 03/28/2025
Home Details
Home Type
- Single Family
Est. Annual Taxes
- $5,000
Year Built
- Built in 2023
Lot Details
- 0.5 Acre Lot
- Landscaped
- Front Yard Sprinklers
- Zoning described as Residential Estate
HOA Fees
- $42 Monthly HOA Fees
Parking
- 2 Car Garage
- Inside Entrance
- Front Facing Garage
- Garage Door Opener
Home Design
- Midcentury Modern Architecture
- Contemporary Architecture
- Brick Exterior Construction
- Architectural Shingle Roof
- Metal Roof
- Board and Batten Siding
- HardiePlank Type
Interior Spaces
- 3,450 Sq Ft Home
- 2-Story Property
- Wet Bar
- Bar Fridge
- Bar
- Woodwork
- Beamed Ceilings
- High Ceiling
- Ceiling Fan
- Recessed Lighting
- Self Contained Fireplace Unit Or Insert
- Double Pane Windows
- Awning
- ENERGY STAR Qualified Windows with Low Emissivity
- Tinted Windows
- Leaded Glass Windows
- Double Door Entry
- French Doors
- ENERGY STAR Qualified Doors
- Screened Porch
- Storage
Kitchen
- Walk-In Pantry
- Self-Cleaning Convection Oven
- Electric Oven
- Free-Standing Electric Oven
- Gas Cooktop
- Range Hood
- ENERGY STAR Qualified Refrigerator
- Dishwasher
- Wine Refrigerator
- Stainless Steel Appliances
- Kitchen Island
- Quartz Countertops
- Built-In or Custom Kitchen Cabinets
- Farmhouse Sink
- Disposal
Flooring
- Ceramic Tile
- Luxury Vinyl Tile
Bedrooms and Bathrooms
- 3 Bedrooms
- Walk-In Closet
- Fireplace in Bathroom
- Double Vanity
- Freestanding Bathtub
- Soaking Tub
- Bathtub Includes Tile Surround
- Multiple Shower Heads
- Separate Shower
Laundry
- Laundry Room
- Laundry on main level
- Washer and Electric Dryer Hookup
Home Security
- Security Lights
- Smart Thermostat
- Carbon Monoxide Detectors
- Fire and Smoke Detector
Accessible Home Design
- Accessible Full Bathroom
- Roll-in Shower
- Accessible Common Area
- Accessible Kitchen
- Central Living Area
Eco-Friendly Details
- ENERGY STAR/ACCA RSI Qualified Installation
- ENERGY STAR Qualified Equipment for Heating
Pool
- In Ground Pool
- Fiberglass Pool
- Gas Heated Pool
- Spa
Outdoor Features
- Screened Patio
- Outdoor Fireplace
- Outdoor Kitchen
- Exterior Lighting
- Outdoor Gas Grill
- Rain Gutters
Utilities
- Humidifier
- Humidity Control
- Central Air
- Heating System Uses Natural Gas
- Vented Exhaust Fan
- Underground Utilities
- Natural Gas Connected
- Tankless Water Heater
- Fiber Optics Available
Community Details
- Toscana Subdivision
- The community has rules related to covenants, conditions, and restrictions
Listing and Financial Details
- Assessor Parcel Number 0-72-21-007.000
Ownership History
Purchase Details
Home Financials for this Owner
Home Financials are based on the most recent Mortgage that was taken out on this home.Similar Homes in the area
Home Values in the Area
Average Home Value in this Area
Purchase History
| Date | Type | Sale Price | Title Company |
|---|---|---|---|
| Warranty Deed | -- | None Listed On Document | |
| Quit Claim Deed | -- | Island Winds Title | |
| Quit Claim Deed | -- | Island Winds Title | |
| Quit Claim Deed | -- | Island Winds Title | |
| Quit Claim Deed | -- | Island Winds Title | |
| Quit Claim Deed | -- | Island Winds Title |
Mortgage History
| Date | Status | Loan Amount | Loan Type |
|---|---|---|---|
| Open | $470,000 | New Conventional | |
| Closed | $40,000 | New Conventional | |
| Previous Owner | $300,000 | New Conventional |
Property History
| Date | Event | Price | Change | Sq Ft Price |
|---|---|---|---|---|
| 04/11/2025 04/11/25 | Sold | -- | -- | -- |
| 03/28/2025 03/28/25 | Pending | -- | -- | -- |
| 03/28/2025 03/28/25 | For Sale | $760,000 | -- | $220 / Sq Ft |
Tax History Compared to Growth
Tax History
| Year | Tax Paid | Tax Assessment Tax Assessment Total Assessment is a certain percentage of the fair market value that is determined by local assessors to be the total taxable value of land and additions on the property. | Land | Improvement |
|---|---|---|---|---|
| 2024 | $4,257 | $35,915 | $5,746 | $30,169 |
| 2023 | $4,257 | $7,346 | $7,346 | $0 |
| 2022 | $946 | $7,346 | $7,346 | $0 |
| 2021 | $946 | $7,346 | $7,346 | $0 |
| 2020 | $979 | $7,520 | $7,520 | $0 |
| 2019 | $959 | $7,520 | $7,520 | $0 |
| 2018 | $962 | $7,520 | $7,520 | $0 |
| 2017 | $962 | $7,520 | $7,520 | $0 |
| 2016 | $962 | $7,520 | $7,520 | $0 |
| 2015 | $982 | $50,130 | $50,130 | $0 |
| 2014 | $982 | $7,520 | $7,520 | $0 |
| 2013 | $958 | $7,520 | $7,520 | $0 |
Agents Affiliated with this Home
-
Kacey Higdon
K
Seller's Agent in 2025
Kacey Higdon
Real Broker, LLC.
(228) 223-1026
6 Total Sales
-
Suzanne Martin

Buyer's Agent in 2025
Suzanne Martin
Coldwell Banker Smith Homes
(228) 497-1800
216 Total Sales
Map
Source: MLS United
MLS Number: 4108273
APN: 0-72-21-007.000
- Lot 43 Via Ponte
- 0 Via Toscana Unit 4099888
- 9363 Taylor Place
- 5493 Caymus Cove
- Lot 23 Via Toscana
- 0 Caymus Cove
- 5705 Via Toscana
- 5709 Via Toscana
- 0 Ocean Springs Rd Unit 4113464
- 0 Ocean Springs Rd Unit 4111589
- 8005 Ocean Springs Rd
- 0 Ocean Springs Rd Unit 4088782
- 0 Dixie St
- 6507 Shoshonee Dr
- 5906 Chicopee Trace
- 1602 Heather Ct
- 8912 Dixie St
- 414 Woodward Dr
- 0 Rd
- 114 Yellowstone Cir
