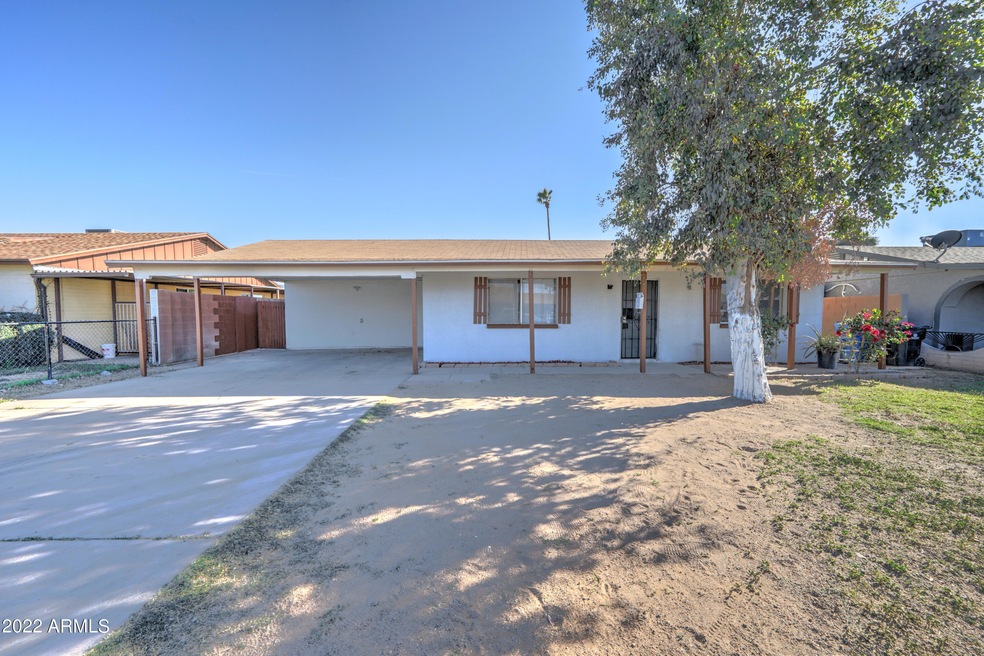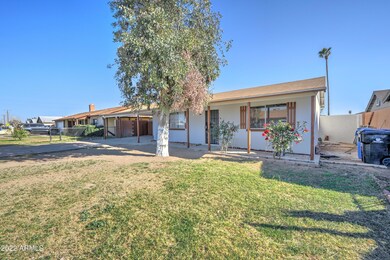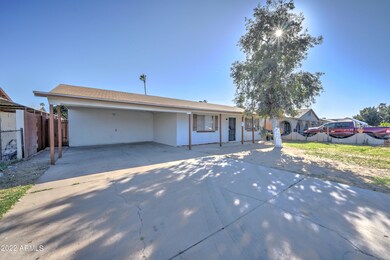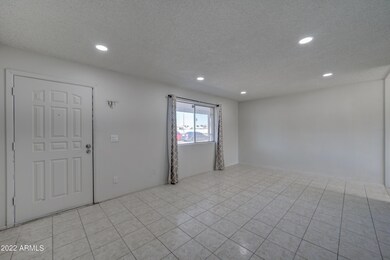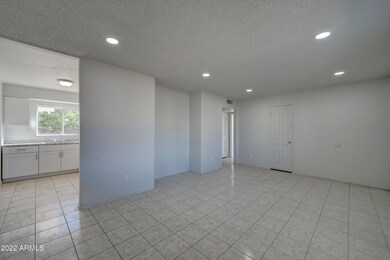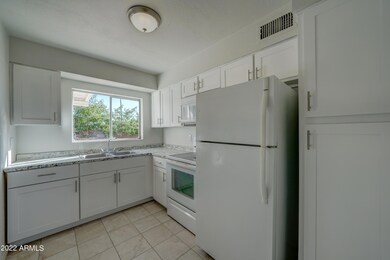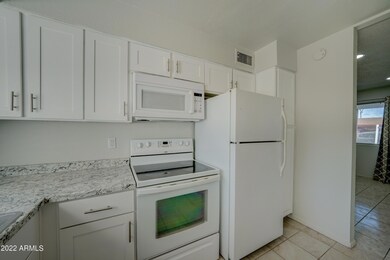
5609 W Encanto Blvd Phoenix, AZ 85035
Highlights
- No HOA
- Tile Flooring
- Heating Available
- Phoenix Coding Academy Rated A
- Central Air
- 1-Story Property
About This Home
As of May 2022BEAUTIFULL HOME!!!!!!!!!. Partially remodeled ,4 Bedrooms,1 Bath with a nice marble countertops, Fans in 2 Bedrooms, tile throughout, Kitchen has white cabinets that match the countertops, Living room, Dining room, Spacious Back yard and NO HOA!!
Last Agent to Sell the Property
Camelback Executive Realtors License #SA555392000 Listed on: 03/16/2022
Home Details
Home Type
- Single Family
Est. Annual Taxes
- $1,774
Year Built
- Built in 1970
Lot Details
- 6,408 Sq Ft Lot
- Block Wall Fence
- Chain Link Fence
Parking
- 2 Carport Spaces
Home Design
- Composition Roof
- Block Exterior
- Stucco
Interior Spaces
- 1,217 Sq Ft Home
- 1-Story Property
- Tile Flooring
- Built-In Microwave
Bedrooms and Bathrooms
- 4 Bedrooms
- Primary Bathroom is a Full Bathroom
- 1 Bathroom
Schools
- Cartwright Elementary And Middle School
- Maryvale High School
Utilities
- Central Air
- Heating Available
Community Details
- No Home Owners Association
- Association fees include no fees
- Homestead Terrace Unit 7 Subdivision
Listing and Financial Details
- Tax Lot 1063
- Assessor Parcel Number 103-16-007
Ownership History
Purchase Details
Home Financials for this Owner
Home Financials are based on the most recent Mortgage that was taken out on this home.Purchase Details
Home Financials for this Owner
Home Financials are based on the most recent Mortgage that was taken out on this home.Purchase Details
Similar Homes in the area
Home Values in the Area
Average Home Value in this Area
Purchase History
| Date | Type | Sale Price | Title Company |
|---|---|---|---|
| Warranty Deed | $355,000 | Driggs Title Agency | |
| Warranty Deed | $215,000 | Driggs Title Agency Inc | |
| Interfamily Deed Transfer | -- | None Available |
Mortgage History
| Date | Status | Loan Amount | Loan Type |
|---|---|---|---|
| Open | $344,350 | New Conventional | |
| Previous Owner | $196,000 | Commercial | |
| Previous Owner | $30,000 | Credit Line Revolving |
Property History
| Date | Event | Price | Change | Sq Ft Price |
|---|---|---|---|---|
| 08/27/2025 08/27/25 | Price Changed | $310,000 | -3.1% | $255 / Sq Ft |
| 07/25/2025 07/25/25 | Price Changed | $320,000 | -12.3% | $263 / Sq Ft |
| 05/09/2025 05/09/25 | For Sale | $365,000 | +2.8% | $300 / Sq Ft |
| 05/06/2022 05/06/22 | Sold | $355,000 | -2.7% | $292 / Sq Ft |
| 04/05/2022 04/05/22 | Pending | -- | -- | -- |
| 03/21/2022 03/21/22 | Price Changed | $365,000 | -1.4% | $300 / Sq Ft |
| 03/16/2022 03/16/22 | For Sale | $370,000 | -- | $304 / Sq Ft |
Tax History Compared to Growth
Tax History
| Year | Tax Paid | Tax Assessment Tax Assessment Total Assessment is a certain percentage of the fair market value that is determined by local assessors to be the total taxable value of land and additions on the property. | Land | Improvement |
|---|---|---|---|---|
| 2025 | $1,656 | $10,681 | -- | -- |
| 2024 | $1,698 | $10,172 | -- | -- |
| 2023 | $1,698 | $21,550 | $4,310 | $17,240 |
| 2022 | $1,595 | $16,780 | $3,350 | $13,430 |
| 2021 | $1,774 | $14,330 | $2,860 | $11,470 |
| 2020 | $1,682 | $12,920 | $2,580 | $10,340 |
| 2019 | $1,609 | $11,070 | $2,210 | $8,860 |
| 2018 | $811 | $9,830 | $1,960 | $7,870 |
| 2017 | $784 | $8,020 | $1,600 | $6,420 |
| 2016 | $750 | $6,860 | $1,370 | $5,490 |
| 2015 | $699 | $5,820 | $1,160 | $4,660 |
Agents Affiliated with this Home
-
Edril Robert
E
Seller's Agent in 2025
Edril Robert
HomeSmart
(480) 516-2268
8 Total Sales
-
Mari Mederos

Seller's Agent in 2022
Mari Mederos
Camelback Executive Realtors
(602) 206-5497
83 Total Sales
Map
Source: Arizona Regional Multiple Listing Service (ARMLS)
MLS Number: 6369575
APN: 103-16-007
- 5649 W Holly St
- 5529 W Virginia Ave
- 2508 N 58th Ln
- 5336 W Lewis Ave
- 5932 W Holly St
- 5301 W Vernon Ave
- 2538 N 53rd Dr
- 2838 N 57th Ave
- 5243 W Vernon Ave
- 5948 W Holly St
- 5343 W Coronado Rd
- 5216 W Holly St
- 5420 W Lynwood St Unit 671
- 2544 N 52nd Ave
- 6014 W Windsor Ave
- 5316 W Lynwood St Unit 862
- 1456 N 54th Ave Unit 648
- 2908 N 54th Dr
- 1618 N 52nd Dr
- 2908 N 53rd Ln
