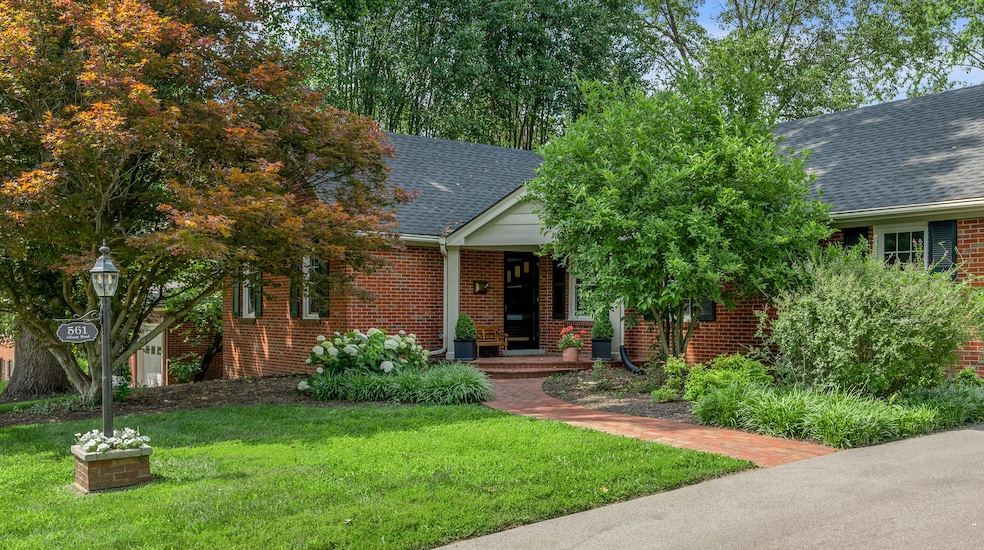
561 Albany Rd Lexington, KY 40502
Glendover NeighborhoodEstimated payment $4,084/month
Highlights
- Very Popular Property
- Fireplace in Kitchen
- Wood Flooring
- Glendover Elementary School Rated A-
- Ranch Style House
- Neighborhood Views
About This Home
Beautifully updated home with a 2 car garage, fireplace, walk-in closet, lush landscaping, newer roof and windows, crown moulding, new doors and much more. The kitchen and bathrooms are beautifully updated. Hardwood floors are stunning in this house. Near hospitals and schools. Take evening strolls in this sought after neighborhood within the 40502 area code, First floor bedrooms. Two full bathrooms and one half bath. Master bedroom with en-suite bathroom and walk-in closet. Cozy covered patio is perfect for entertaining guests or enjoying your morning coffee. Close to restaurants, grocery stores, The University of Kentucky, and many more conveniences. Come see it, but you better hurry.
Home Details
Home Type
- Single Family
Est. Annual Taxes
- $4,046
Year Built
- Built in 1957
Lot Details
- 0.28 Acre Lot
- Partially Fenced Property
Home Design
- Ranch Style House
- Block Foundation
- Shingle Roof
- Composition Roof
- Masonry
Interior Spaces
- Gas Log Fireplace
- Entrance Foyer
- Great Room with Fireplace
- Family Room
- Living Room
- Dining Room
- Neighborhood Views
- Washer and Electric Dryer Hookup
Kitchen
- Eat-In Kitchen
- Oven or Range
- Microwave
- Dishwasher
- Fireplace in Kitchen
Flooring
- Wood
- Carpet
- Tile
Bedrooms and Bathrooms
- 3 Bedrooms
- Walk-In Closet
Partially Finished Basement
- Sump Pump
- Crawl Space
Parking
- Garage
- Driveway
Outdoor Features
- Porch
Schools
- Glendover Elementary School
- Morton Middle School
- Henry Clay High School
Utilities
- Cooling Available
- Forced Air Heating System
- Heating System Uses Natural Gas
Listing and Financial Details
- Assessor Parcel Number 22954800
Community Details
Overview
- Glendover Subdivision
Recreation
- Tennis Courts
- Park
Map
Home Values in the Area
Average Home Value in this Area
Tax History
| Year | Tax Paid | Tax Assessment Tax Assessment Total Assessment is a certain percentage of the fair market value that is determined by local assessors to be the total taxable value of land and additions on the property. | Land | Improvement |
|---|---|---|---|---|
| 2024 | $4,046 | $376,000 | $0 | $0 |
| 2023 | $2,611 | $259,100 | $0 | $0 |
| 2022 | $2,771 | $259,100 | $0 | $0 |
| 2021 | $2,771 | $259,100 | $0 | $0 |
| 2020 | $2,786 | $259,100 | $0 | $0 |
| 2019 | $2,786 | $259,100 | $0 | $0 |
| 2018 | $2,629 | $245,000 | $0 | $0 |
| 2017 | $2,505 | $245,000 | $0 | $0 |
| 2015 | $1,411 | $245,000 | $0 | $0 |
| 2014 | $1,411 | $171,000 | $0 | $0 |
| 2012 | $1,411 | $187,500 | $0 | $0 |
Property History
| Date | Event | Price | Change | Sq Ft Price |
|---|---|---|---|---|
| 08/28/2025 08/28/25 | For Sale | $689,000 | 0.0% | $284 / Sq Ft |
| 07/23/2025 07/23/25 | Off Market | $689,000 | -- | -- |
| 06/28/2025 06/28/25 | Pending | -- | -- | -- |
| 06/26/2025 06/26/25 | Price Changed | $689,000 | -1.4% | $284 / Sq Ft |
| 04/29/2025 04/29/25 | Price Changed | $699,000 | -1.4% | $288 / Sq Ft |
| 03/29/2025 03/29/25 | For Sale | $709,000 | +52.5% | $292 / Sq Ft |
| 10/23/2024 10/23/24 | Sold | $465,000 | -5.1% | $192 / Sq Ft |
| 10/03/2024 10/03/24 | Pending | -- | -- | -- |
| 08/24/2024 08/24/24 | Price Changed | $490,000 | 0.0% | $202 / Sq Ft |
| 08/24/2024 08/24/24 | For Sale | $490,000 | +5.4% | $202 / Sq Ft |
| 08/19/2024 08/19/24 | Off Market | $465,000 | -- | -- |
| 07/31/2024 07/31/24 | Price Changed | $515,000 | -1.0% | $212 / Sq Ft |
| 07/13/2024 07/13/24 | For Sale | $520,000 | -- | $214 / Sq Ft |
Purchase History
| Date | Type | Sale Price | Title Company |
|---|---|---|---|
| Deed | $465,000 | None Listed On Document | |
| Deed | $465,000 | None Listed On Document |
Similar Homes in Lexington, KY
Source: ImagineMLS (Bluegrass REALTORS®)
MLS Number: 25006148
APN: 22954800
- 2024 Bellefonte Dr
- 2028 Bellefonte Dr
- 324 Melbourne Way
- 804 Old Dobbin Rd
- 701 Old Dobbin Rd
- 242 Tahoma Rd
- 2381 Randolph Ct
- 2909 Candlelight Way
- 1117 Turkey Foot Rd Unit 6
- 175 Malabu Dr Unit 78
- 175 Malabu Dr Unit 60
- 3340 Overbrook Dr
- 744 Garden Grove Walk
- 1359 Gray Hawk Rd
- 1364 Gray Hawk Rd
- 3410 Overbrook Fountain
- 3412 Overbrook Fountain
- 2121 Nicholasville Rd Unit 410
- 891 McMeekin Place
- 3364 Montavesta Rd
- 286 Zandale Dr
- 309 Greenbriar Rd
- 1143 Turkey Foot Rd
- 1125 Turkey Foot Rd Unit 3
- 3300 Montavesta Rd
- 147 Malabu Dr
- 116 Shady Ln
- 2504 Larkin Rd
- 857 Malabu Dr Unit 8100
- 820 Malabu Dr
- 2640 Wilhite Ct
- 1851 Nicholasville Rd
- 848 Malabu Dr
- 3324 Wood Valley Ct Unit B
- 1815 Nicholasville Rd
- 2650 Wilhite Dr
- 3342 Pepperhill Rd
- 149 Regency Point Path Unit 149
- 3051 Kirklevington Dr
- 1729 Nicholasville Rd






