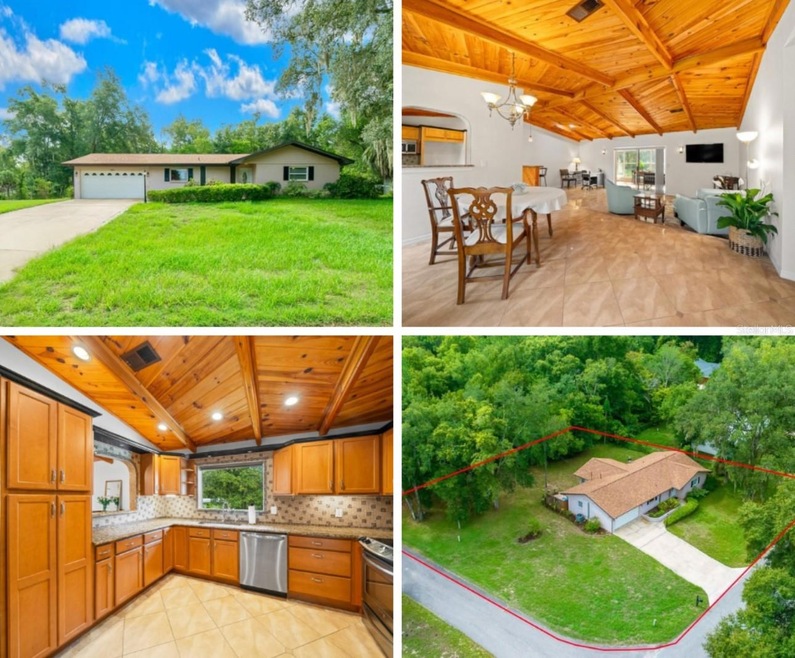
561 E Country Club Dr Williston, FL 32696
Highlights
- Open Floorplan
- Stone Countertops
- 2 Car Attached Garage
- Vaulted Ceiling
- No HOA
- Solid Wood Cabinet
About This Home
As of September 2024Nestled on 0.25 of an acre on a corner lot located in the quiet Williston Highlands Golf & Country Club Estates, this charming Move-in ready 2-bedroom, 2-bath home with a 2-car garage is the perfect starter or winter home. With 1,471 SqFt of comfortable living space this residence offers a welcoming open floor plan with beautiful tile flooring that flows throughout the main living areas . Upon entry you are greeted by a bright living area thanks to the natural light and vaulted ceilings adorned with elegant wood. Large kitchen with granite countertops, stainless steel appliances and plenty of cabinet space for all your culinary needs.Down the hall you will find the spacious guest bedroom and bathroom close by for added convenience. Primary bedroom is generously sized, boasting an en-suite bathroom equipped with granite countertops and a tile walk-in shower. The living room opens up to an oversized air-conditioned Florida room which can be utilized as an additional bedroom, office or a perfect spot for enjoying your morning coffee. Out the door is your own private deck that replaced in 2024, perfect for family gatherings. Located just minutes from stores, restaurants and local attractions such as Devil’s Den Spring & Blue Grotto Dive Resorts for the diving enthusiasts. For the horse lovers HITS is only 14-miles away while The World Equestrian Center, Ocala is 26-miles. This home also comes with recent improvements including a NEW ROOF-2022, NEW HVAC-2016 ( 10 year warranty) and NEW SEPTIC SYSTEM-2013 ensuring peace of mind for the new owners.Schedule a private showing today to experience the charm and comfort this property has to offer!
Last Agent to Sell the Property
KELLER WILLIAMS CORNERSTONE RE Brokerage Phone: 352-369-4044 License #3584886 Listed on: 08/05/2024

Co-Listed By
KELLER WILLIAMS CORNERSTONE RE Brokerage Phone: 352-369-4044 License #3471186
Home Details
Home Type
- Single Family
Est. Annual Taxes
- $1,337
Year Built
- Built in 1968
Lot Details
- 0.25 Acre Lot
- North Facing Home
- Wood Fence
- Level Lot
- Cleared Lot
- Property is zoned R1
Parking
- 2 Car Attached Garage
Home Design
- Slab Foundation
- Shingle Roof
- Block Exterior
- Stucco
Interior Spaces
- 1,471 Sq Ft Home
- Open Floorplan
- Vaulted Ceiling
- Ceiling Fan
- Sliding Doors
- Tile Flooring
- Fire and Smoke Detector
Kitchen
- Range
- Microwave
- Dishwasher
- Stone Countertops
- Solid Wood Cabinet
Bedrooms and Bathrooms
- 2 Bedrooms
- Primary Bedroom Upstairs
- Walk-In Closet
- 2 Full Bathrooms
Laundry
- Laundry in Garage
- Washer
Outdoor Features
- Outdoor Storage
- Private Mailbox
Schools
- Williston Elementary School
- Williston Middle High School
Utilities
- Central Heating and Cooling System
- 1 Water Well
- Electric Water Heater
- 1 Septic Tank
- Private Sewer
- High Speed Internet
- Cable TV Available
Community Details
- No Home Owners Association
- Williston Hlnds Subdivision
Listing and Financial Details
- Visit Down Payment Resource Website
- Legal Lot and Block 2 / B
- Assessor Parcel Number 09135-002-00
Similar Homes in the area
Home Values in the Area
Average Home Value in this Area
Property History
| Date | Event | Price | Change | Sq Ft Price |
|---|---|---|---|---|
| 09/13/2024 09/13/24 | Sold | $260,000 | 0.0% | $177 / Sq Ft |
| 08/17/2024 08/17/24 | Pending | -- | -- | -- |
| 08/05/2024 08/05/24 | For Sale | $259,900 | +128.0% | $177 / Sq Ft |
| 03/02/2016 03/02/16 | Sold | $114,000 | -4.9% | $93 / Sq Ft |
| 01/31/2016 01/31/16 | Pending | -- | -- | -- |
| 01/21/2016 01/21/16 | For Sale | $119,900 | -- | $98 / Sq Ft |
Tax History Compared to Growth
Agents Affiliated with this Home
-
Chad MacBlain

Seller's Agent in 2024
Chad MacBlain
KELLER WILLIAMS CORNERSTONE RE
(740) 801-0071
1 in this area
46 Total Sales
-
Alexus Macblain

Seller Co-Listing Agent in 2024
Alexus Macblain
KELLER WILLIAMS CORNERSTONE RE
(740) 255-3338
2 in this area
148 Total Sales
-
Karina Woodward

Buyer's Agent in 2024
Karina Woodward
BOSSHARDT REALTY SERVICES LLC
(859) 608-2401
1 in this area
6 Total Sales
-
Linda Jane Cramer

Seller's Agent in 2016
Linda Jane Cramer
HARRIETT DOWNS REAL ESTATE LLC
(352) 843-1133
121 in this area
328 Total Sales
Map
Source: Stellar MLS
MLS Number: OM683332
- TBD NE 6 Cir
- 15451 NE 6 Cir
- Lot 6 NE 6 Cir
- 551 Florida 121
- 651 Florida 121
- 15331 NE 3 St
- 760 NE 152 Terrace
- 481 NE 154 Terrace
- 0000 NE 154 Terrace
- 000 NE 154 Terrace
- Lot1 Blk87 NE 7th Pl Place NE
- TBD NE 151st Terrace
- 281 E Country Club Dr
- 531 NE 151st Terrace
- 451 NE 151 Terrace
- 15950 NE 4th Place
- 0 NE 3rd Place
- TBD NE 10th Cir
- 770 NE 151st Ct
- Lot 19 150 NE Court St
