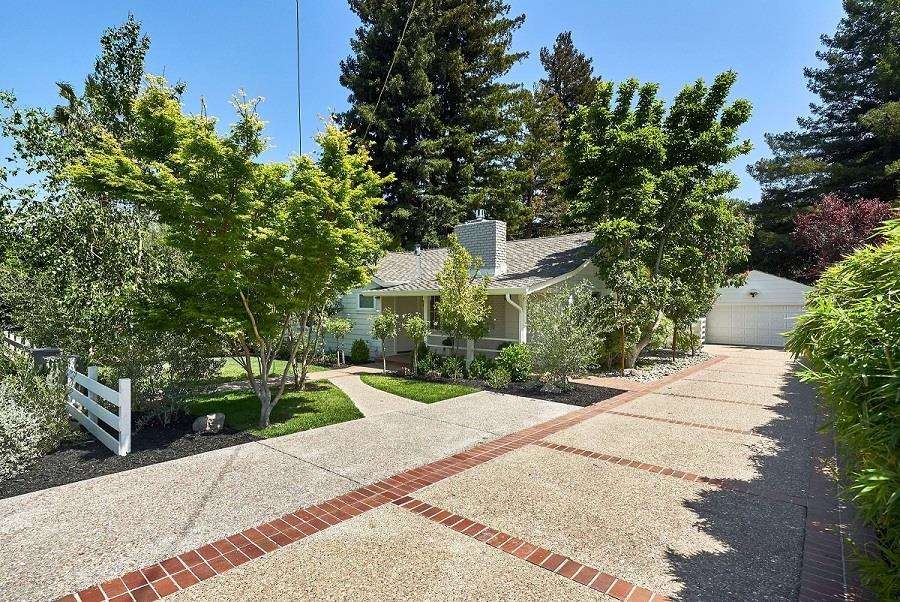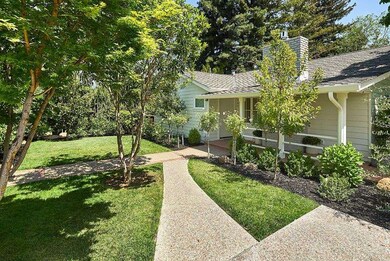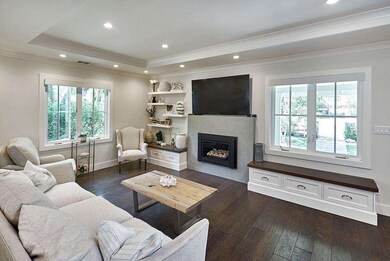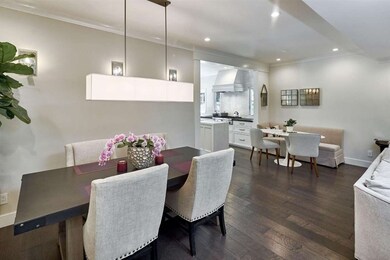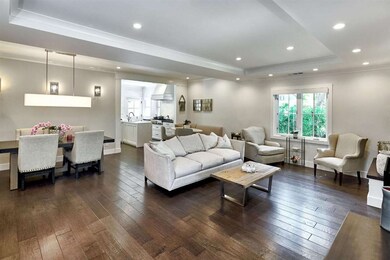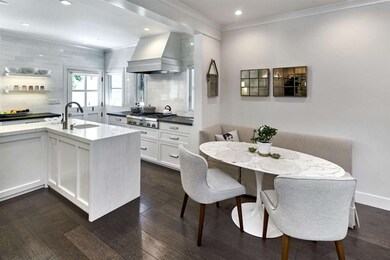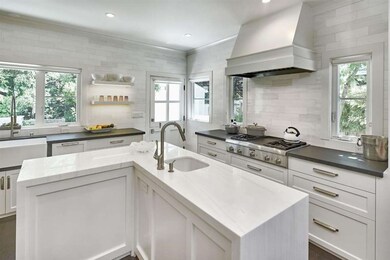
561 Gabilan St Los Altos, CA 94022
Highlights
- Art Studio
- In Ground Spa
- Wood Flooring
- Covington Elementary School Rated A+
- Soaking Tub in Primary Bathroom
- Marble Countertops
About This Home
As of December 2019THIS BEAUTIFUL HOME HAS BEEN RECENTLY BEEN REMODELED AND EXPANDED INCLUDING NEW KITCHEN AND BATHS, RE-LANDSCAPED YARDS, NEW IN GROUND SPA, DETACHED OFFICE ALL DONE WITH GREAT ATTENTION TO DETAIL. HARDWOOD FLOORS THROUGHOUT, SPACIOUS MASTER SUITE WITH WALK IN CLOSET, MASTER BATH WITH SOAKING TUB AND SEPARATE STALL SHOWER WITH 3 HEADS. KITCHEN WITH CENTER ISLAND , 2 SINKS, TOP OF THE LINE APPLIANCES, WALK IN PANTRY AND DESIGNER TOUCHES INCLUDING LEATHERED GRANITE AND MARBLE COUNTERS. DESIGNED TO HAVE A GREAT ROOM APPEAL YET SEPARATION. ELEGANT POWDER ROOM OFF THE ENTRY WAY, RECESSED LED LIGHTING THROUGHOUT, WALKING DISTANCE TO DOWNTOWN AND CLOSE TO SCHOOLS AND TRANSPORTATION YET A VERY SECLUDED AND PRIVATE SETTING.
Last Agent to Sell the Property
Gary Herbert
Compass License #00762521 Listed on: 04/25/2018

Home Details
Home Type
- Single Family
Est. Annual Taxes
- $46,810
Year Built
- Built in 1948
Lot Details
- 8,516 Sq Ft Lot
- Gated Home
- Sprinklers on Timer
- Back Yard Fenced
- Zoning described as R1
Parking
- 2 Car Detached Garage
Home Design
- Wood Frame Construction
- Composition Roof
- Concrete Perimeter Foundation
Interior Spaces
- 1,766 Sq Ft Home
- 1-Story Property
- Gas Fireplace
- Double Pane Windows
- Formal Entry
- Great Room
- Living Room with Fireplace
- Combination Dining and Living Room
- Art Studio
Kitchen
- Breakfast Area or Nook
- Double Self-Cleaning Oven
- Gas Cooktop
- Range Hood
- Microwave
- Dishwasher
- Kitchen Island
- Marble Countertops
- Granite Countertops
- Disposal
Flooring
- Wood
- Tile
Bedrooms and Bathrooms
- 3 Bedrooms
- Walk-In Closet
- Bathroom on Main Level
- Marble Bathroom Countertops
- Dual Sinks
- Dual Flush Toilets
- Soaking Tub in Primary Bathroom
- Oversized Bathtub in Primary Bathroom
- Bathtub Includes Tile Surround
- Walk-in Shower
Laundry
- Laundry in unit
- Washer and Dryer
Pool
- In Ground Spa
- Gunite Spa
Outdoor Features
- Balcony
- Shed
Utilities
- Forced Air Heating and Cooling System
- Vented Exhaust Fan
- Tankless Water Heater
- Water Purifier is Owned
- Cable TV Available
Listing and Financial Details
- Assessor Parcel Number 170-37-048
Ownership History
Purchase Details
Home Financials for this Owner
Home Financials are based on the most recent Mortgage that was taken out on this home.Purchase Details
Home Financials for this Owner
Home Financials are based on the most recent Mortgage that was taken out on this home.Purchase Details
Home Financials for this Owner
Home Financials are based on the most recent Mortgage that was taken out on this home.Purchase Details
Home Financials for this Owner
Home Financials are based on the most recent Mortgage that was taken out on this home.Purchase Details
Home Financials for this Owner
Home Financials are based on the most recent Mortgage that was taken out on this home.Purchase Details
Home Financials for this Owner
Home Financials are based on the most recent Mortgage that was taken out on this home.Purchase Details
Home Financials for this Owner
Home Financials are based on the most recent Mortgage that was taken out on this home.Similar Homes in the area
Home Values in the Area
Average Home Value in this Area
Purchase History
| Date | Type | Sale Price | Title Company |
|---|---|---|---|
| Grant Deed | $3,295,000 | Old Republic Title Company | |
| Grant Deed | $3,300,000 | Old Republic Title Co | |
| Interfamily Deed Transfer | -- | Old Republic Title Co | |
| Interfamily Deed Transfer | -- | Chicago Title Company | |
| Grant Deed | $2,210,000 | Chicago Title Company | |
| Interfamily Deed Transfer | -- | Old Republic Title Company | |
| Grant Deed | $900,000 | Old Republic Title Company |
Mortgage History
| Date | Status | Loan Amount | Loan Type |
|---|---|---|---|
| Open | $2,340,000 | New Conventional | |
| Closed | $2,447,000 | New Conventional | |
| Closed | $2,471,250 | New Conventional | |
| Previous Owner | $2,640,000 | New Conventional | |
| Previous Owner | $275,000 | Future Advance Clause Open End Mortgage | |
| Previous Owner | $1,100,000 | Adjustable Rate Mortgage/ARM | |
| Previous Owner | $1,100,000 | Adjustable Rate Mortgage/ARM | |
| Previous Owner | $100,000 | Credit Line Revolving | |
| Previous Owner | $305,000 | New Conventional | |
| Previous Owner | $150,000 | Credit Line Revolving | |
| Previous Owner | $310,000 | New Conventional | |
| Previous Owner | $250,000 | Credit Line Revolving | |
| Previous Owner | $417,000 | Unknown | |
| Previous Owner | $500,000 | Credit Line Revolving | |
| Previous Owner | $250,000 | Credit Line Revolving | |
| Previous Owner | $650,000 | Unknown | |
| Previous Owner | $650,000 | No Value Available |
Property History
| Date | Event | Price | Change | Sq Ft Price |
|---|---|---|---|---|
| 12/16/2019 12/16/19 | Sold | $3,295,000 | 0.0% | $1,866 / Sq Ft |
| 09/14/2019 09/14/19 | Pending | -- | -- | -- |
| 09/03/2019 09/03/19 | For Sale | $3,295,000 | -0.2% | $1,866 / Sq Ft |
| 05/31/2018 05/31/18 | Sold | $3,300,000 | +14.0% | $1,869 / Sq Ft |
| 04/27/2018 04/27/18 | Pending | -- | -- | -- |
| 04/25/2018 04/25/18 | For Sale | $2,895,000 | +31.0% | $1,639 / Sq Ft |
| 06/15/2015 06/15/15 | Sold | $2,210,000 | +5.5% | $1,575 / Sq Ft |
| 05/13/2015 05/13/15 | Pending | -- | -- | -- |
| 05/06/2015 05/06/15 | For Sale | $2,095,000 | -- | $1,493 / Sq Ft |
Tax History Compared to Growth
Tax History
| Year | Tax Paid | Tax Assessment Tax Assessment Total Assessment is a certain percentage of the fair market value that is determined by local assessors to be the total taxable value of land and additions on the property. | Land | Improvement |
|---|---|---|---|---|
| 2024 | $46,810 | $3,966,401 | $3,356,204 | $610,197 |
| 2023 | $44,275 | $3,719,920 | $3,290,397 | $429,523 |
| 2022 | $40,834 | $3,395,717 | $3,225,880 | $169,837 |
| 2021 | $41,168 | $3,329,135 | $3,162,628 | $166,507 |
| 2020 | $41,744 | $3,295,000 | $3,130,200 | $164,800 |
| 2019 | $41,006 | $3,366,000 | $2,652,000 | $714,000 |
| 2018 | $29,070 | $2,405,174 | $1,848,464 | $556,710 |
| 2017 | $28,027 | $2,358,015 | $1,812,220 | $545,795 |
| 2016 | $26,887 | $2,243,702 | $1,776,687 | $467,015 |
| 2015 | $8,273 | $663,808 | $185,898 | $477,910 |
| 2014 | -- | $650,806 | $182,257 | $468,549 |
Agents Affiliated with this Home
-

Seller's Agent in 2019
Marc Roos
Sereno Group
(650) 207-0226
21 in this area
118 Total Sales
-

Buyer's Agent in 2019
Kevin Lu
Sereno Group
(650) 446-5888
11 in this area
96 Total Sales
-
G
Seller's Agent in 2018
Gary Herbert
Compass
-
R
Seller's Agent in 2015
Ryan Gowdy
Compass
Map
Source: MLSListings
MLS Number: ML81702576
APN: 170-37-048
- 477 Lassen St Unit 6
- 450 1st St Unit 107
- 450 1st St Unit 201
- 450 1st St Unit 302
- 502 Palm Ave
- 425 1st St Unit 23
- 425 1st St Unit 31
- 425 1st St Unit 24
- 425 1st St Unit 36
- 425 1st St Unit 21
- 705 University Ave
- 389 1st St Unit 31
- 389 1st St Unit 14
- 761 Woodstock Ln
- 780 S El Monte Ave
- 240 3rd St Unit 301
- 911 Matts Ct
- 399 Hawthorne Ave
- 356 Covington Rd
- 699 Manresa Ln
