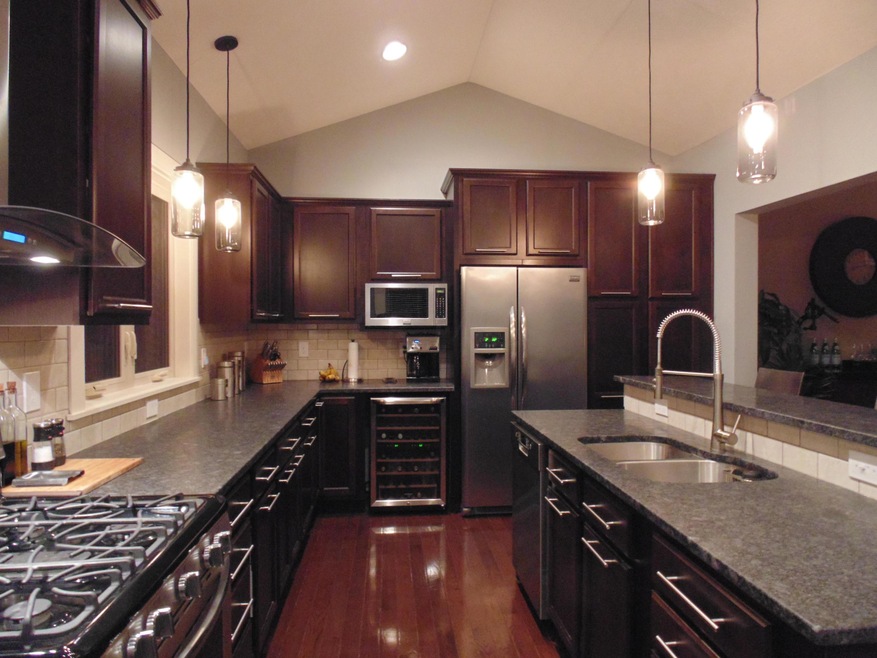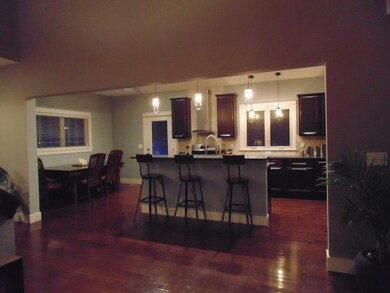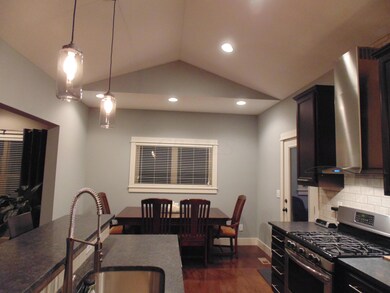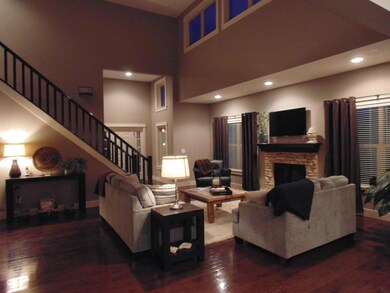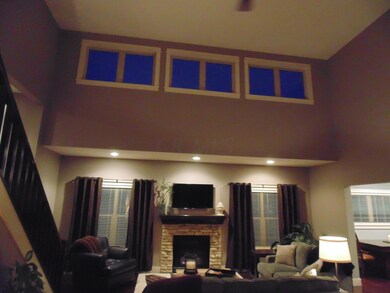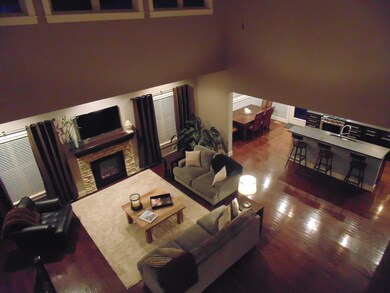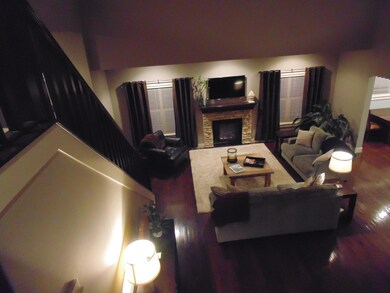
561 Greenwood Loop Newark, OH 43055
Highlights
- Spa
- Main Floor Primary Bedroom
- Great Room
- Granville Elementary School Rated A-
- Loft
- Fireplace
About This Home
As of March 2018Rare custom build in Park Trails featuring 3 large bedrooms, 3.5 baths. This home has all of the upgrades you would like in a custom build. First Floor master with a large walk-in closet. Custom walk-in shower with soaking tub and dual pedestal sinks. Hardwood floors throughout the first floor and gas burning fireplace with stone surround. Solid maple kitchen cabinets with granite countertops. Extra space is available upstairs in the loft overlooking the great room, a den with french doors and finished lower level for even more entertaining.
Last Agent to Sell the Property
Krista LaRussa
Planned Communities Realty Co. Listed on: 03/23/2015
Last Buyer's Agent
Timothy Meacham
Rolls Realty License #2007003608
Home Details
Home Type
- Single Family
Est. Annual Taxes
- $5,064
Year Built
- Built in 2011
Lot Details
- 0.25 Acre Lot
- Irrigation
Parking
- 2 Car Garage
Home Design
- Shingle Siding
- Steel Siding
- Vinyl Siding
- Stone Exterior Construction
Interior Spaces
- 2,865 Sq Ft Home
- 2-Story Property
- Fireplace
- Insulated Windows
- Great Room
- Loft
- Laundry on main level
Kitchen
- Gas Range
- Microwave
- Dishwasher
Flooring
- Carpet
- Ceramic Tile
Bedrooms and Bathrooms
- 3 Bedrooms | 1 Primary Bedroom on Main
- Garden Bath
Basement
- Partial Basement
- Recreation or Family Area in Basement
- Crawl Space
- Basement Window Egress
Outdoor Features
- Spa
- Patio
Utilities
- Central Air
- Heating System Uses Gas
Listing and Financial Details
- Assessor Parcel Number 056-042264-00.282
Community Details
Overview
- Property has a Home Owners Association
Recreation
- Bike Trail
Ownership History
Purchase Details
Home Financials for this Owner
Home Financials are based on the most recent Mortgage that was taken out on this home.Purchase Details
Home Financials for this Owner
Home Financials are based on the most recent Mortgage that was taken out on this home.Purchase Details
Home Financials for this Owner
Home Financials are based on the most recent Mortgage that was taken out on this home.Purchase Details
Purchase Details
Purchase Details
Purchase Details
Similar Homes in Newark, OH
Home Values in the Area
Average Home Value in this Area
Purchase History
| Date | Type | Sale Price | Title Company |
|---|---|---|---|
| Warranty Deed | $335,500 | Stewart Title | |
| Warranty Deed | $453,000 | None Available | |
| Warranty Deed | $267,100 | None Available | |
| Warranty Deed | $44,000 | Columbia Title Agency | |
| Warranty Deed | $7,750 | Lawyers East | |
| Warranty Deed | $1,111,700 | Lawyers Title | |
| Warranty Deed | -- | Lawyers Title |
Mortgage History
| Date | Status | Loan Amount | Loan Type |
|---|---|---|---|
| Open | $260,000 | New Conventional | |
| Closed | $346,571 | VA | |
| Previous Owner | $29,800 | Credit Line Revolving | |
| Previous Owner | $241,600 | New Conventional | |
| Previous Owner | $256,000 | New Conventional |
Property History
| Date | Event | Price | Change | Sq Ft Price |
|---|---|---|---|---|
| 03/31/2025 03/31/25 | Off Market | $335,500 | -- | -- |
| 03/21/2018 03/21/18 | Sold | $335,500 | +0.2% | $99 / Sq Ft |
| 02/19/2018 02/19/18 | Pending | -- | -- | -- |
| 01/22/2018 01/22/18 | For Sale | $334,900 | +10.9% | $99 / Sq Ft |
| 06/19/2015 06/19/15 | Sold | $302,000 | -1.0% | $105 / Sq Ft |
| 05/20/2015 05/20/15 | Pending | -- | -- | -- |
| 03/23/2015 03/23/15 | For Sale | $305,000 | -- | $106 / Sq Ft |
Tax History Compared to Growth
Tax History
| Year | Tax Paid | Tax Assessment Tax Assessment Total Assessment is a certain percentage of the fair market value that is determined by local assessors to be the total taxable value of land and additions on the property. | Land | Improvement |
|---|---|---|---|---|
| 2024 | $16,499 | $159,680 | $24,190 | $135,490 |
| 2023 | $6,745 | $159,680 | $24,190 | $135,490 |
| 2022 | $6,649 | $122,750 | $23,560 | $99,190 |
| 2021 | $6,769 | $122,750 | $23,560 | $99,190 |
| 2020 | $6,718 | $122,750 | $23,560 | $99,190 |
| 2019 | $6,602 | $112,600 | $18,130 | $94,470 |
| 2018 | $6,815 | $0 | $0 | $0 |
| 2017 | $6,001 | $0 | $0 | $0 |
| 2016 | $5,583 | $0 | $0 | $0 |
| 2015 | $5,586 | $0 | $0 | $0 |
| 2014 | $9,694 | $0 | $0 | $0 |
| 2013 | $5,533 | $0 | $0 | $0 |
Agents Affiliated with this Home
-
Ron Kendle

Seller's Agent in 2018
Ron Kendle
RE/MAX
(614) 325-6295
27 in this area
281 Total Sales
-
K
Seller Co-Listing Agent in 2018
Katie Richards
RE/MAX
-
Kathleen Ford
K
Buyer's Agent in 2018
Kathleen Ford
Coldwell Banker Realty
(740) 817-2125
28 in this area
60 Total Sales
-
K
Seller's Agent in 2015
Krista LaRussa
Planned Communities Realty Co.
-
T
Buyer's Agent in 2015
Timothy Meacham
Rolls Realty
Map
Source: Columbus and Central Ohio Regional MLS
MLS Number: 215008440
APN: 056-042264-00.282
- 464 Highbanks Valley Dr
- 1801 River Rd
- 2984 Canyon Rd
- 358 Highbanks Valley Ct
- 1880 River Rd
- 369 Highbanks Valley Ct
- 1812 Newark Granville Rd
- 2360 Hanna’s Loop
- 208 Kildare St
- 217 Shannon Ln
- 266 Willow Bend Dr
- 243 Willow Bend Dr
- 233 Auburn Dr
- 24 Vill Edge Dr
- 2249 Cherry Valley Rd SE
- 186 Bryn Du Dr
- 391 Bryn Du Dr
- 2220 Overlook Way
- 2200 Overlook Way
- 2190 Overlook Way
