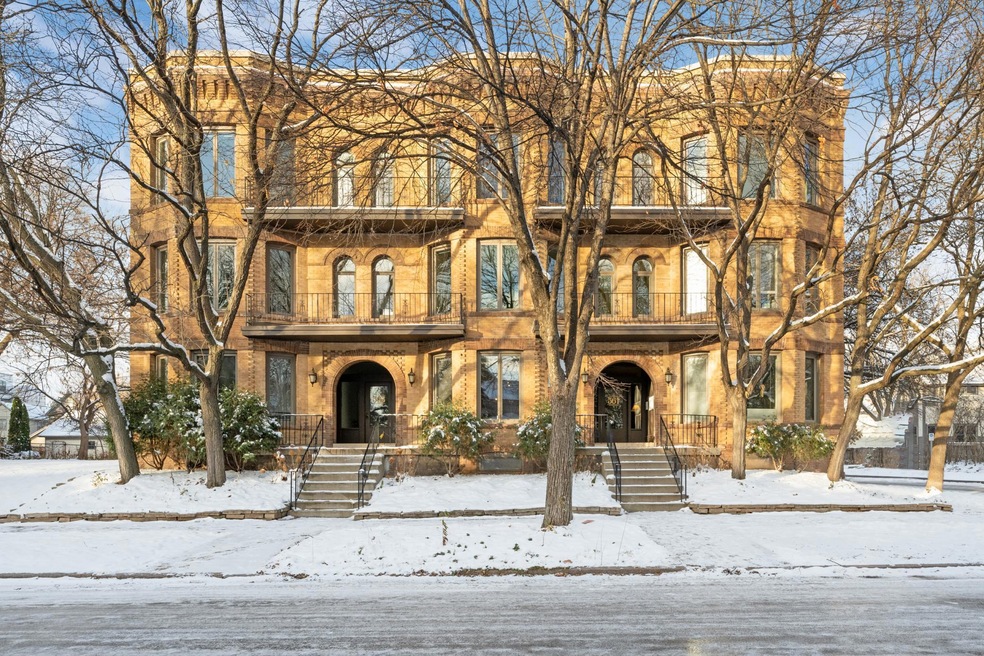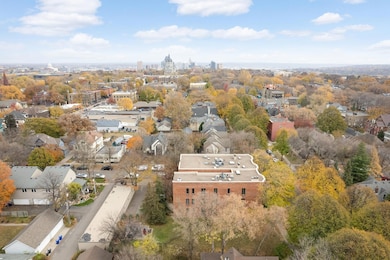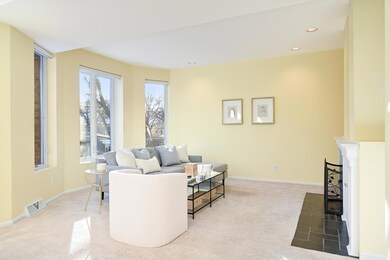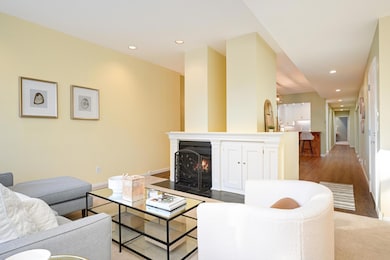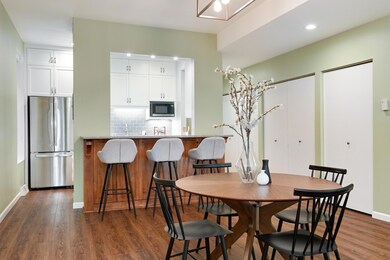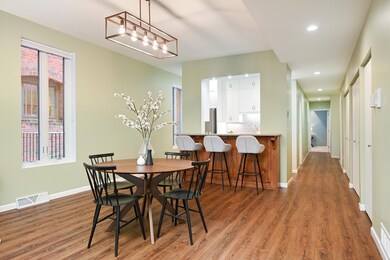
561 Laurel Ave Unit 3 Saint Paul, MN 55102
Summit-University NeighborhoodEstimated Value: $304,000 - $328,000
Highlights
- Community Garden
- Stainless Steel Appliances
- Patio
- Central Senior High School Rated A-
- The kitchen features windows
- 2-minute walk to McQuillan Park
About This Home
As of December 2022You’ll love living in the Cathedral Hill neighborhood! It’s charming, walkable and in a prime location to enjoy nearby shops, restaurants, parks, Summit Avenue and more. Truly a turnkey home; all renovations were thoughtfully planned and meticulously executed. The open kitchen is at the center of the condo, making it the perfect place to cook and gather. Cambria countertops. Custom soft-close cabinetry. Undercabinet lighting. Subway tile backsplash. Engineered wood floors. SS appliances. Spacious dining room with a bar counter is perfect for gathering and entertaining. Bathroom updates provide a nearly spa-like experience. Both consist of new tiling, fixtures, cabinetry, and lighting; heated floors in the full bath. Other updates include new windows, mechanicals, electrical, plumbing and fresh paint. In unit washer & dryer. Garage parking space. $440/mo hoa. Collectively, the historic character of the building and smart updates make 561 Laurel a very comfortable and appealing home.
Property Details
Home Type
- Condominium
Est. Annual Taxes
- $4,218
Year Built
- Built in 1896
Lot Details
- 0.3
HOA Fees
- $440 Monthly HOA Fees
Parking
- 1 Car Garage
- Garage Door Opener
- Assigned Parking
- Unassigned Parking
Home Design
- Flat Roof Shape
Interior Spaces
- 1,292 Sq Ft Home
- 1-Story Property
- Wood Burning Fireplace
- Living Room
Kitchen
- Microwave
- Dishwasher
- Stainless Steel Appliances
- Disposal
- The kitchen features windows
Bedrooms and Bathrooms
- 2 Bedrooms
Laundry
- Dryer
- Washer
Unfinished Basement
- Basement Fills Entire Space Under The House
- Shared Basement
- Basement Storage
Outdoor Features
- Patio
Utilities
- Forced Air Heating and Cooling System
- Cable TV Available
Listing and Financial Details
- Assessor Parcel Number 012823220196
Community Details
Overview
- Association fees include maintenance structure, hazard insurance, lawn care, ground maintenance, snow removal, water
- Kent Square West Homeowners Assoc. Erika Herrmann Association, Phone Number (651) 602-0668
- Low-Rise Condominium
- Apt Own No68 Kent Square W Subdivision
Amenities
- Community Garden
Ownership History
Purchase Details
Home Financials for this Owner
Home Financials are based on the most recent Mortgage that was taken out on this home.Purchase Details
Home Financials for this Owner
Home Financials are based on the most recent Mortgage that was taken out on this home.Purchase Details
Home Financials for this Owner
Home Financials are based on the most recent Mortgage that was taken out on this home.Similar Homes in Saint Paul, MN
Home Values in the Area
Average Home Value in this Area
Purchase History
| Date | Buyer | Sale Price | Title Company |
|---|---|---|---|
| Island Bell | $300,000 | -- | |
| Island Bell | $300,000 | Watermark Title | |
| Meium Agnes R | $180,303 | Burnet Title |
Mortgage History
| Date | Status | Borrower | Loan Amount |
|---|---|---|---|
| Open | Island Bell | $225,000 | |
| Closed | Island Bell | $225,000 | |
| Previous Owner | Meium Agnes R | $250,000 | |
| Previous Owner | Meium Agnes R | $140,000 |
Property History
| Date | Event | Price | Change | Sq Ft Price |
|---|---|---|---|---|
| 12/30/2022 12/30/22 | Sold | $300,000 | 0.0% | $232 / Sq Ft |
| 12/08/2022 12/08/22 | Pending | -- | -- | -- |
| 11/30/2022 11/30/22 | Off Market | $300,000 | -- | -- |
| 11/19/2022 11/19/22 | Pending | -- | -- | -- |
| 11/19/2022 11/19/22 | For Sale | $300,000 | -- | $232 / Sq Ft |
Tax History Compared to Growth
Tax History
| Year | Tax Paid | Tax Assessment Tax Assessment Total Assessment is a certain percentage of the fair market value that is determined by local assessors to be the total taxable value of land and additions on the property. | Land | Improvement |
|---|---|---|---|---|
| 2023 | $4,870 | $309,300 | $1,000 | $308,300 |
| 2022 | $4,218 | $302,100 | $1,000 | $301,100 |
| 2021 | $3,918 | $271,600 | $1,000 | $270,600 |
| 2020 | $4,132 | $262,700 | $1,000 | $261,700 |
| 2019 | $3,846 | $258,000 | $1,000 | $257,000 |
| 2018 | $3,752 | $239,100 | $1,000 | $238,100 |
| 2017 | $3,476 | $239,100 | $1,000 | $238,100 |
| 2016 | $2,810 | $0 | $0 | $0 |
| 2015 | $3,038 | $186,200 | $18,600 | $167,600 |
| 2014 | $3,178 | $0 | $0 | $0 |
Agents Affiliated with this Home
-
Erik Wood

Seller's Agent in 2022
Erik Wood
Compass
(612) 708-6743
1 in this area
84 Total Sales
-
David Aronow

Buyer's Agent in 2022
David Aronow
Edina Realty, Inc.
(651) 983-6169
7 in this area
128 Total Sales
-
Reed Aronow

Buyer Co-Listing Agent in 2022
Reed Aronow
Edina Realty, Inc.
6 in this area
126 Total Sales
Map
Source: NorthstarMLS
MLS Number: 6307389
APN: 01-28-23-22-0196
- 546 Laurel Ave Unit 6
- 545 Ashland Ave Unit 4
- 518 Laurel Ave
- 117 MacKubin St Unit 2
- 633 Dayton Ave Unit 4
- 545 Holly Ave
- 636 Laurel Ave
- 220 MacKubin St
- 460 Marshall Ave Unit D
- 681 Dayton Ave
- 650 Holly Ave
- 703 Laurel Ave Unit 4W
- 422 Laurel Ave
- 436 Ashland Ave Unit 6
- 402 Laurel Ave Unit 1
- 56 Arundel St Unit 7
- 28 Saint Albans St N Unit 4N
- 391 Laurel Ave Unit 102
- 602 Summit Ave Unit 3
- 598 Summit Ave Unit 1
- 561 Laurel Ave Unit 6
- 561 Laurel Ave Unit 1
- 561 Laurel Ave Unit 5
- 561 Laurel Ave Unit 4
- 561 Laurel Ave Unit 3
- 561 Laurel Ave Unit 2
- 563 Laurel Ave Unit 9
- 563 Laurel Ave Unit 2
- 563 Laurel Ave Unit 7
- 563 Laurel Ave Unit 3
- 561 561 Laurel-Avenue-
- 561 561 Laurel Ave
- 573 Laurel Ave
- 157 Kent St
- 579 Laurel Ave
- 579 Laurel Ave Unit 3
- 579 Laurel Ave Unit 4
- 579 Laurel Ave Unit 5
- 559 Laurel Ave
- 150 Kent St
