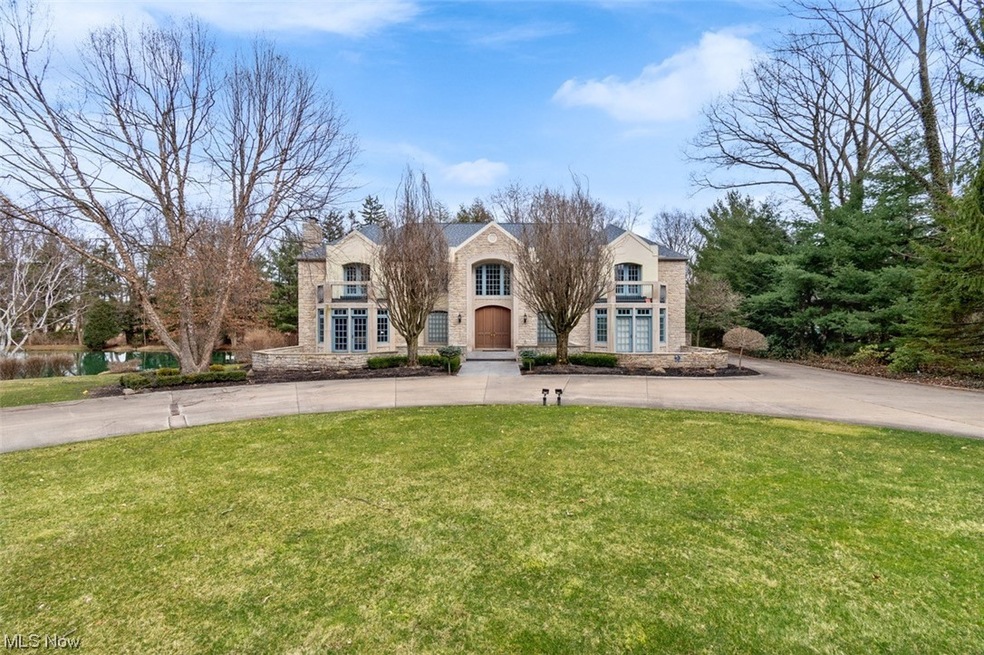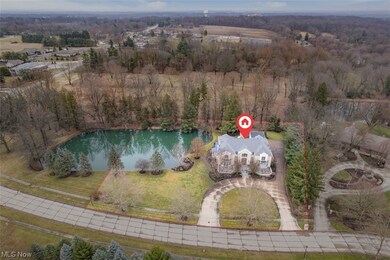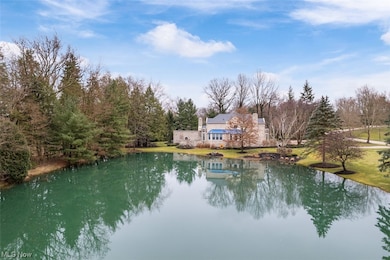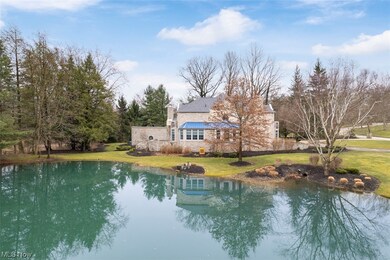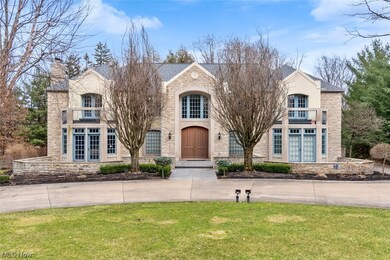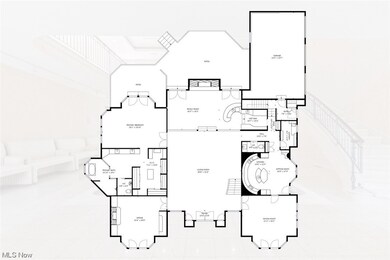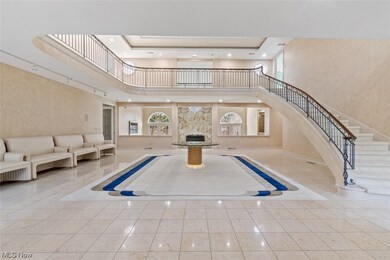
561 Leeds Gate Wadsworth, OH 44281
Highlights
- Colonial Architecture
- Living Room with Fireplace
- Views
- Overlook Elementary School Rated A-
- No HOA
- Patio
About This Home
As of May 2024Luxury 5-Bedroom Home In Leeds Gate Neighborhood - 7,229 Sq Ft, 3-Car Garage, 1.55 Acres - Medina Co., Wadsworth City Schools. ABSOLUTE AUCTION, all sells to the highest bidder on location. ONLINE BIDDING BEGINS SUNDAY, APRIL 7, 2024 – 12:00 PM and AUCTION LIVE ON-SITE BIDDING WILL BEGIN WEDNESDAY - APRIL 10, 2024 - 12:30 PM. Property Features: Quality constructed brick colonial home built in 1997 with 7,229 sq ft of living. The first floor of the home features a stunning open foyer, cherry wood executive office/den with fireplace, formal dining room, living room w/bar entertaining area, half bath, kitchen, owner’s suite with walk-in closet and large bath w/soak tub and walk-in shower. The second floor has four bedrooms with walk-in closets and jack-and-jill style bathrooms. Unfinished full basement with 3 furnaces, large cedar lined closet, and loads of storage. The stone patio on the back of the home overlooks the pond. The horseshoe driveway leads to the oversized 3-car garage and around to the front main entrance of the home. The home is ready for updates and sprucing. Medina County parcel #040-20B-09-125. The home will be open for inspection on Wednesday, April 3 from 3:00 PM -5:30 PM and Friday, April 5 from 11:00 AM - 12:00 PM. The home will also be open 1.5 hours before the auction. Terms On Real Estate: 10% down auction day, balance due at closing. A 10% buyer’s premium will be added to the highest bid to establish the purchase price. Any desired inspections must be made prior to bidding. All information contained herein was derived from sources believed to be correct. Information is believed to be accurate but not guaranteed.
Last Agent to Sell the Property
Kiko Brokerage Email: brooks@kikocompany.com 330-703-2732 License #441335
Last Buyer's Agent
Kiko Brokerage Email: brooks@kikocompany.com 330-703-2732 License #441335
Home Details
Home Type
- Single Family
Year Built
- Built in 1997
Parking
- 3 Car Garage
Home Design
- Colonial Architecture
- Brick Exterior Construction
- Block Foundation
- Fiberglass Roof
- Asphalt Roof
Interior Spaces
- 7,229 Sq Ft Home
- 2-Story Property
- Living Room with Fireplace
- 2 Fireplaces
- Den with Fireplace
- Unfinished Basement
- Basement Fills Entire Space Under The House
- Range
- Property Views
Bedrooms and Bathrooms
- 5 Bedrooms | 1 Main Level Bedroom
- 3.5 Bathrooms
Utilities
- Forced Air Heating and Cooling System
- Heating System Uses Gas
Additional Features
- Patio
- 1.55 Acre Lot
Community Details
- No Home Owners Association
- Leeds Manor Subdivision
Listing and Financial Details
- Assessor Parcel Number 040-20B-09-125
Ownership History
Purchase Details
Home Financials for this Owner
Home Financials are based on the most recent Mortgage that was taken out on this home.Purchase Details
Map
Similar Homes in the area
Home Values in the Area
Average Home Value in this Area
Purchase History
| Date | Type | Sale Price | Title Company |
|---|---|---|---|
| Warranty Deed | $814,000 | None Listed On Document | |
| Interfamily Deed Transfer | -- | None Available |
Mortgage History
| Date | Status | Loan Amount | Loan Type |
|---|---|---|---|
| Open | $600,000 | New Conventional | |
| Previous Owner | $7,000,000 | Future Advance Clause Open End Mortgage | |
| Previous Owner | $45,220,000 | Future Advance Clause Open End Mortgage | |
| Previous Owner | $1,825,000 | Unknown | |
| Previous Owner | $4,000,000 | Unknown | |
| Previous Owner | $2,550,000 | Unknown | |
| Previous Owner | $5,000,000 | Unknown | |
| Previous Owner | $9,720,000 | Unknown |
Property History
| Date | Event | Price | Change | Sq Ft Price |
|---|---|---|---|---|
| 05/28/2024 05/28/24 | Sold | $814,000 | 0.0% | $113 / Sq Ft |
| 04/10/2024 04/10/24 | Pending | -- | -- | -- |
| 03/11/2024 03/11/24 | For Sale | $814,000 | -- | $113 / Sq Ft |
Tax History
| Year | Tax Paid | Tax Assessment Tax Assessment Total Assessment is a certain percentage of the fair market value that is determined by local assessors to be the total taxable value of land and additions on the property. | Land | Improvement |
|---|---|---|---|---|
| 2024 | $24,794 | $574,420 | $54,940 | $519,480 |
| 2023 | $24,794 | $574,420 | $54,940 | $519,480 |
| 2022 | $24,920 | $574,420 | $54,940 | $519,480 |
| 2021 | $23,453 | $459,530 | $43,950 | $415,580 |
| 2020 | $20,655 | $459,530 | $43,950 | $415,580 |
| 2019 | $20,683 | $459,530 | $43,950 | $415,580 |
| 2018 | $20,515 | $428,100 | $41,030 | $387,070 |
| 2017 | $20,523 | $428,100 | $41,030 | $387,070 |
| 2016 | $20,862 | $428,100 | $41,030 | $387,070 |
| 2015 | $20,134 | $392,750 | $37,640 | $355,110 |
| 2014 | $20,464 | $392,750 | $37,640 | $355,110 |
| 2013 | $20,490 | $392,750 | $37,640 | $355,110 |
Source: MLS Now
MLS Number: 5023138
APN: 040-20B-09-125
- 608 & 590 Leeds Gate Ln
- 590 Leeds Gate Ln
- 608 Leeds Gate Ln
- 608 Red Rock Dr
- 438 Shannon Dr
- 206 Blackstone Cir
- 204 Blackstone Cir
- 105 Barkwood Dr
- 684 Akron Rd
- 438 Farr Ave
- 681 Tamarac Trail
- 166 Hall Dr
- 8615 Hunters Ridge Run
- 868 Eastview Ave
- 314 Kaylee Dr
- 182 Summit St
- 366 Portage St
- 326 N Lyman St
- 122 Gordon Ave
- 159 W Good Ave
