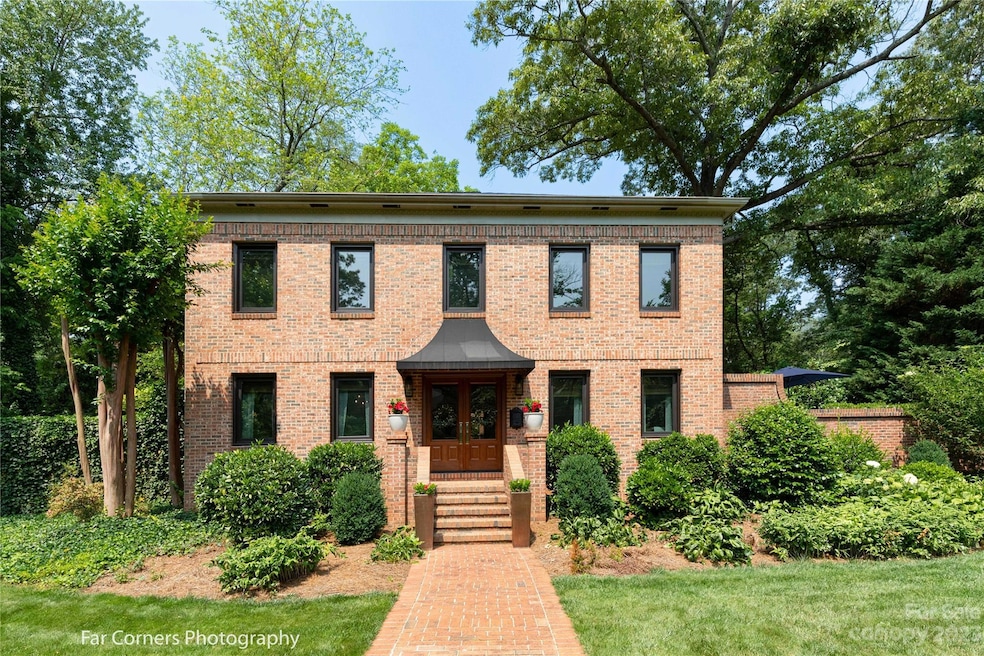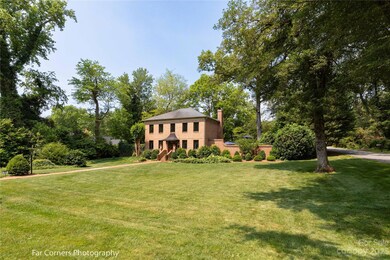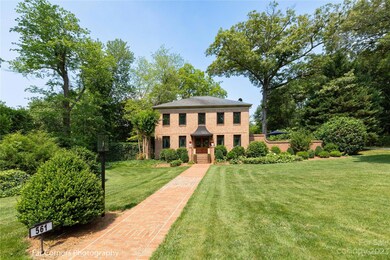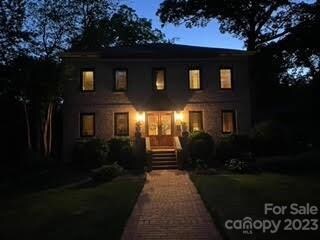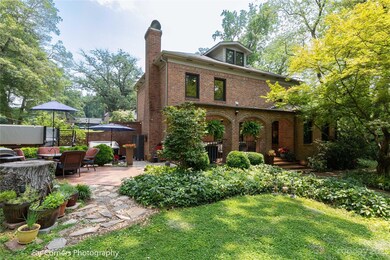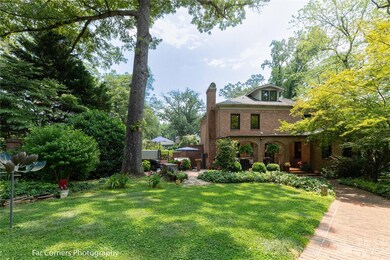
561 N Main St Rutherfordton, NC 28139
Estimated Value: $445,000 - $727,000
Highlights
- Spa
- Private Lot
- Wood Flooring
- Colonial Architecture
- Wooded Lot
- Covered patio or porch
About This Home
As of July 2023Beautiful Southern style with all new Andersen windows, double front doors & 2 new heat pump/air handlers. Walking distance to parks, trails & the town of Rutherfordton. The home has loads of custom extras. Brick walkways lead into this home w/beautiful hardwood floors on main level. LR with a gas fireplace, and custom pull-outs in the built-in cabinets. Remodeled, spacious kitchen, offers all new appliances (2021), customized island, and marble countertops. 3 LG BDRMS on the 2nd level, including primary BDR w/walk-in closet, spacious bath w/oversized tiled shower. Laundry and additional full bath on 2nd floor. A bonus room that could be used for a fourth bedroom, craft/workout RM w/closets on 3rd floor. Brick veranda w/arch entrance & tempered glass ceiling leads to patios for outdoor dining, a 5 ft. deep exercise pool, and a separate hot tub. Landscaped grounds with flowering trees & plants. Brick pillar/iron rail fence, and a detached DBL garage with office & shop.
Last Listed By
Sunrise Realty Services Brokerage Email: David@Sunriserealtyservices.com License #308061 Listed on: 06/12/2023
Home Details
Home Type
- Single Family
Est. Annual Taxes
- $5,234
Year Built
- Built in 1983
Lot Details
- Private Lot
- Corner Lot
- Level Lot
- Wooded Lot
- Property is zoned R1
Parking
- 2 Car Detached Garage
- Workshop in Garage
- Garage Door Opener
- 4 Open Parking Spaces
Home Design
- Colonial Architecture
- Brick Exterior Construction
- Wood Siding
Interior Spaces
- 2-Story Property
- Built-In Features
- Ceiling Fan
- Propane Fireplace
- Insulated Windows
- Living Room with Fireplace
- Crawl Space
Kitchen
- Electric Oven
- Gas Cooktop
- Dishwasher
- Kitchen Island
- Disposal
Flooring
- Wood
- Tile
Bedrooms and Bathrooms
- 3 Bedrooms
- Walk-In Closet
Pool
- Spa
- Above Ground Pool
Outdoor Features
- Covered patio or porch
- Separate Outdoor Workshop
Utilities
- Central Air
- Heat Pump System
- Propane
- Electric Water Heater
- Cable TV Available
Listing and Financial Details
- Assessor Parcel Number 1204006
Ownership History
Purchase Details
Home Financials for this Owner
Home Financials are based on the most recent Mortgage that was taken out on this home.Purchase Details
Home Financials for this Owner
Home Financials are based on the most recent Mortgage that was taken out on this home.Similar Homes in Rutherfordton, NC
Home Values in the Area
Average Home Value in this Area
Purchase History
| Date | Buyer | Sale Price | Title Company |
|---|---|---|---|
| Knob Revocable Trust | $625,000 | None Listed On Document | |
| Mitchell Jacqueline Elizabeth | $395,000 | None Available |
Mortgage History
| Date | Status | Borrower | Loan Amount |
|---|---|---|---|
| Previous Owner | Mitchell Jacqueline Elizabeth | $381,441 | |
| Previous Owner | Alexander Jack G | $194,664 | |
| Previous Owner | Alexander Jack G | $211,200 | |
| Previous Owner | Alexander Marvie S | $30,000 | |
| Previous Owner | Alexander Jack G | $20,000 |
Property History
| Date | Event | Price | Change | Sq Ft Price |
|---|---|---|---|---|
| 07/28/2023 07/28/23 | Sold | $625,000 | -8.0% | $241 / Sq Ft |
| 06/12/2023 06/12/23 | For Sale | $679,000 | +71.9% | $262 / Sq Ft |
| 02/19/2021 02/19/21 | Sold | $395,000 | -1.0% | $152 / Sq Ft |
| 01/09/2021 01/09/21 | Pending | -- | -- | -- |
| 12/19/2020 12/19/20 | For Sale | $398,900 | 0.0% | $153 / Sq Ft |
| 11/24/2020 11/24/20 | Pending | -- | -- | -- |
| 11/21/2020 11/21/20 | For Sale | $398,900 | -- | $153 / Sq Ft |
Tax History Compared to Growth
Tax History
| Year | Tax Paid | Tax Assessment Tax Assessment Total Assessment is a certain percentage of the fair market value that is determined by local assessors to be the total taxable value of land and additions on the property. | Land | Improvement |
|---|---|---|---|---|
| 2024 | $5,234 | $567,900 | $24,000 | $543,900 |
| 2023 | $4,330 | $529,500 | $24,000 | $505,500 |
| 2022 | $4,330 | $364,100 | $24,000 | $340,100 |
| 2021 | $3,517 | $308,600 | $24,000 | $284,600 |
| 2020 | $3,517 | $308,600 | $24,000 | $284,600 |
| 2019 | $3,509 | $308,600 | $24,000 | $284,600 |
| 2018 | $3,164 | $269,500 | $19,500 | $250,000 |
| 2016 | $3,164 | $269,500 | $19,500 | $250,000 |
| 2013 | -- | $271,500 | $21,500 | $250,000 |
Agents Affiliated with this Home
-
David Robbins
D
Seller's Agent in 2023
David Robbins
Sunrise Realty Services
(828) 747-7326
1 in this area
17 Total Sales
-
Courtney Houser
C
Buyer's Agent in 2023
Courtney Houser
Steele Mountain Realty LLC
(828) 289-5624
46 in this area
132 Total Sales
-
Connie Hicks

Seller's Agent in 2021
Connie Hicks
Matheny Real Estate
(828) 289-6102
51 in this area
89 Total Sales
-
Peggy Pinter
P
Buyer's Agent in 2021
Peggy Pinter
Local Roots Realty
(828) 424-9030
1 in this area
12 Total Sales
Map
Source: Canopy MLS (Canopy Realtor® Association)
MLS Number: 4039627
APN: 1204006
- 0000 N Washington St
- 447 N Washington St
- 504 N Washington St
- 447 & 459 N Washington St
- 459 N Washington St
- 559 N Washington St
- 238 W Mountain St
- 349 N Main St
- 246 Elm St
- 333 N Meridian St
- 151 Fernwood Dr
- 99999 Hickory St
- 155 Fernwood Cir
- 142 Fernwood Cir
- 194 Fernwood Cir
- 0 Palisade Dr Unit 23 CAR4081983
- 0 Palisade Dr Unit 26 CAR4081996
- 165 N Mitchell St
- 110 Shady Woods Ln
- 154 N Meridian St
