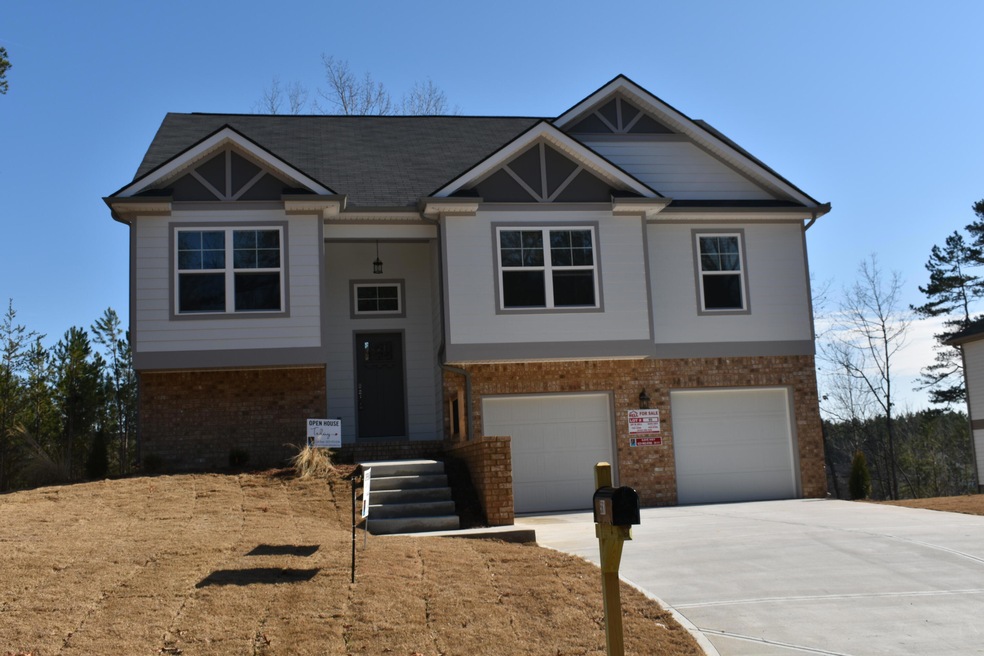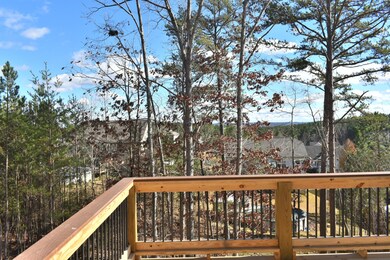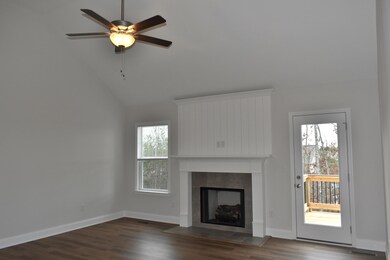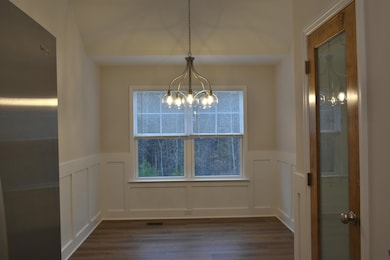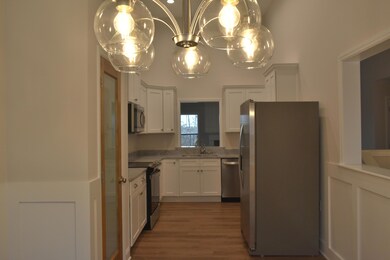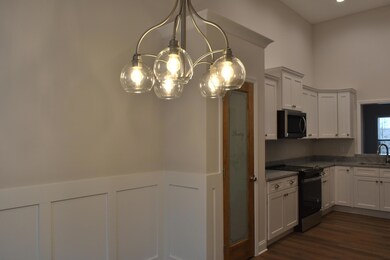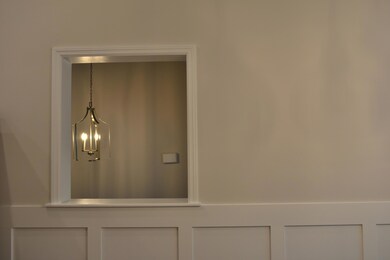STOP BY ANYTIME FOR YOUR SELF GUIDED TOUR! Welcome home to 561 Nature Trail, Soddy Daisy, TN 37379 - Lot No. 95 NATURE TRAIL Subdivision. This NEW CONSTRUCTION craftsman style home features 4 bedrooms, 2.5 baths and FULL FINISHED basement! The great room features a soaring ceiling, cozy gas log fireplace with handcrafted mantel. The gourmet kitchen features granite counter tops, custom cabinetry, and stainless steel appliances including microwave, dishwasher and electric free standing range. The main bedroom suite features a trey ceiling and decorative lighting, stand-up shower, and double bowl vanity. This practically maintenance free home displays a combination of brick, hardie board, and vinyl siding. This home has UPGRADED LVP FLOORING THROUGHOUT with LUXURY CARPET ON THE STEPS, 2 car garage, OPEN DECK and so much more. This home is conveniently located with easy access to I-75 and I-24, only minutes to downtown Chattanooga, some of Chattanooga's finest restaurants, VW Plant, Hamilton Place Mall, the Chattanooga airport and a FUN day of FISHING or BOATING on the BEAUTIFUL Chickamauga Lake. This craftsman style designed home with all of the southern charm of yesterday offers comfort, luxury and affordability. CALL TODAY! (PLEASE NOTE: THE MAILBOX IS NOT INCLUDED) (THE SELLER IS AN OWNER/AGENT)

