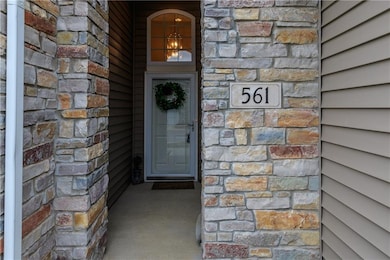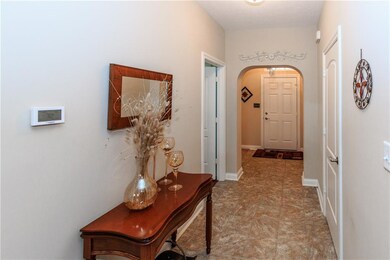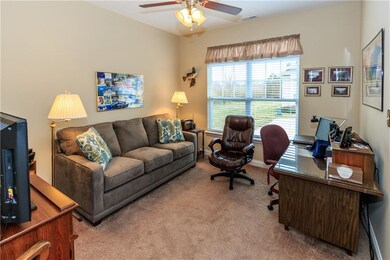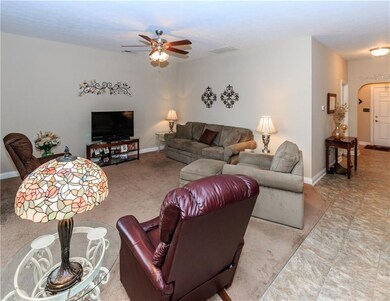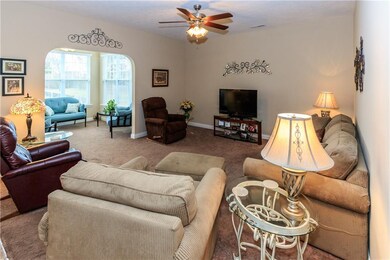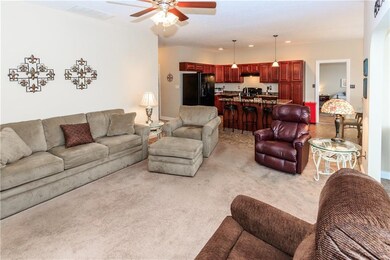
561 Rickels Ct Whiteland, IN 46184
Highlights
- Ranch Style House
- Woodwork
- Forced Air Heating and Cooling System
- Thermal Windows
- Walk-In Closet
- Garage
About This Home
As of April 2022Fantastic 3 year old home in highly desirable Greenwood Trace! Exterior lawn maintenance and snow removal included in HOA! Elegant stone front exterior! Three generous sized bedrooms with sought after split bedroom concept! Sun room opens to rear patio! Wonderful kitchen island with bar top and seating for three! Great room is open to kitchen, sun room and breakfast room! Custom features throughout including archways in hallways and between some rooms! You won't want to miss this one!
Last Agent to Sell the Property
Highgarden Real Estate License #RB14039114 Listed on: 02/17/2017
Last Buyer's Agent
Lois Thompson
Thompson, REALTORS
Home Details
Home Type
- Single Family
Est. Annual Taxes
- $1,366
Year Built
- Built in 2013
Lot Details
- 1,612 Sq Ft Lot
Home Design
- Ranch Style House
- Slab Foundation
- Vinyl Construction Material
Interior Spaces
- 1,547 Sq Ft Home
- Woodwork
- Thermal Windows
- Window Screens
- Attic Access Panel
- Fire and Smoke Detector
Kitchen
- Gas Oven
- Range Hood
- Dishwasher
- Disposal
Bedrooms and Bathrooms
- 3 Bedrooms
- Walk-In Closet
- 2 Full Bathrooms
Parking
- Garage
- Driveway
Utilities
- Forced Air Heating and Cooling System
- Heating System Uses Gas
- Gas Water Heater
Community Details
- Association fees include insurance, lawncare, maintenance, snow removal
- Greenwood Trace Subdivision
- Property managed by Greenwood Trace HOA
Listing and Financial Details
- Assessor Parcel Number 410516024031000030
Ownership History
Purchase Details
Home Financials for this Owner
Home Financials are based on the most recent Mortgage that was taken out on this home.Purchase Details
Home Financials for this Owner
Home Financials are based on the most recent Mortgage that was taken out on this home.Purchase Details
Purchase Details
Similar Homes in the area
Home Values in the Area
Average Home Value in this Area
Purchase History
| Date | Type | Sale Price | Title Company |
|---|---|---|---|
| Warranty Deed | $245,000 | Mvp National Title | |
| Warranty Deed | -- | None Available | |
| Interfamily Deed Transfer | -- | None Available | |
| Warranty Deed | -- | Stewart Title Company | |
| Warranty Deed | -- | Stewart Title Services Of In |
Property History
| Date | Event | Price | Change | Sq Ft Price |
|---|---|---|---|---|
| 04/26/2022 04/26/22 | Sold | $245,000 | +7.0% | $158 / Sq Ft |
| 04/15/2022 04/15/22 | Pending | -- | -- | -- |
| 04/13/2022 04/13/22 | For Sale | $229,000 | +40.5% | $148 / Sq Ft |
| 05/26/2017 05/26/17 | Sold | $163,000 | -1.2% | $105 / Sq Ft |
| 04/28/2017 04/28/17 | Pending | -- | -- | -- |
| 04/04/2017 04/04/17 | Price Changed | $164,900 | -2.9% | $107 / Sq Ft |
| 02/16/2017 02/16/17 | For Sale | $169,900 | -- | $110 / Sq Ft |
Tax History Compared to Growth
Tax History
| Year | Tax Paid | Tax Assessment Tax Assessment Total Assessment is a certain percentage of the fair market value that is determined by local assessors to be the total taxable value of land and additions on the property. | Land | Improvement |
|---|---|---|---|---|
| 2024 | $2,522 | $241,500 | $38,800 | $202,700 |
| 2023 | $2,434 | $233,900 | $38,800 | $195,100 |
| 2022 | $1,658 | $202,300 | $37,300 | $165,000 |
| 2021 | $1,625 | $185,100 | $37,300 | $147,800 |
| 2020 | $1,593 | $164,700 | $37,300 | $127,400 |
| 2019 | $1,562 | $152,400 | $31,800 | $120,600 |
| 2018 | $1,658 | $162,800 | $22,000 | $140,800 |
| 2017 | $1,624 | $162,400 | $22,000 | $140,400 |
| 2016 | $1,365 | $137,700 | $22,000 | $115,700 |
| 2014 | $5 | $146,800 | $27,000 | $119,800 |
| 2013 | $5 | $100 | $100 | $0 |
Agents Affiliated with this Home
-

Seller's Agent in 2022
Sean Daniels
Daniels Real Estate
(317) 371-0060
21 in this area
355 Total Sales
-

Buyer's Agent in 2022
Kelley O'Connor
CENTURY 21 Scheetz
(317) 882-9997
8 in this area
98 Total Sales
-
Richard Gillette

Seller's Agent in 2017
Richard Gillette
Highgarden Real Estate
(317) 716-5255
4 in this area
155 Total Sales
-

Buyer's Agent in 2017
Lois Thompson
Thompson, REALTORS
(317) 691-4848
Map
Source: MIBOR Broker Listing Cooperative®
MLS Number: MBR21445321
APN: 41-05-16-024-031.000-030
- 581 Beehler Dr
- 6580 N Us Highway 31
- 785 Country Gate Dr
- 796 Hickory Pine Dr
- 181 Tracy Ridge Blvd
- 84 Beech Ct
- 1167 Dark Star Ct
- 908 Norfolk Ln
- 918 Norfolk Ln
- 167 Hilltop Farms Blvd
- 1248 Taggart Way
- 117 Tracy Rd
- 110 Meadow Creek Blvd
- 2545 Harvest Moon Dr
- 2539 Shadowbrook Trace
- 172 Arabian Ct
- 204 Meadow Creek Dr S
- 3745 Cantebury Dr
- 2350 Harvest Moon Dr
- 837 Sommersweet Run

