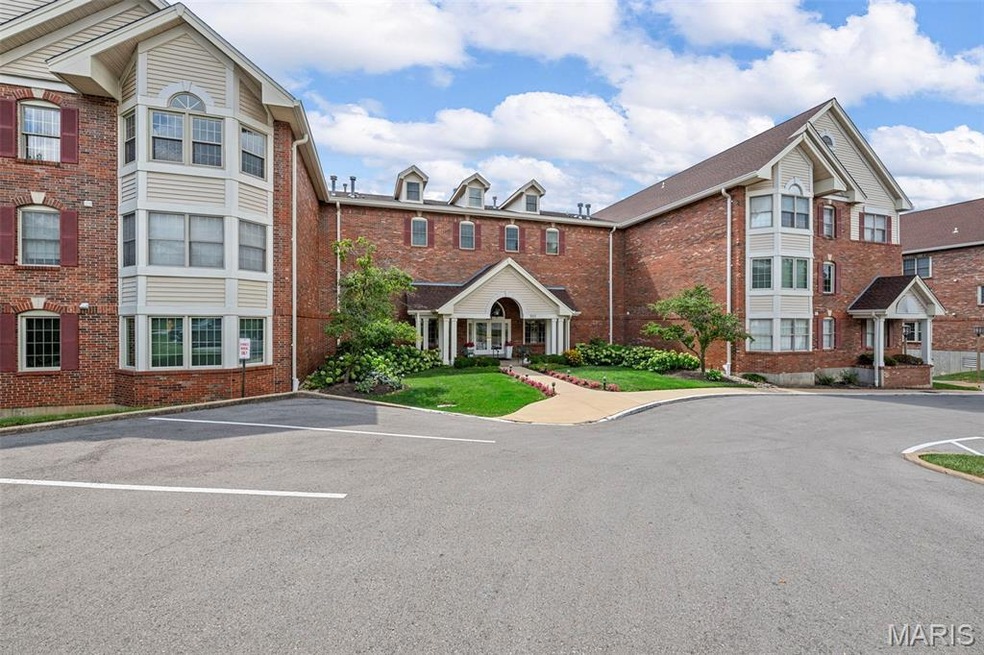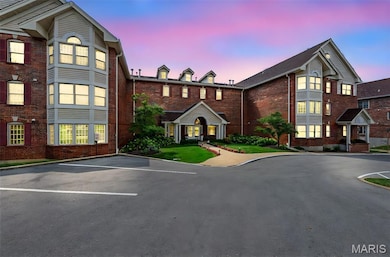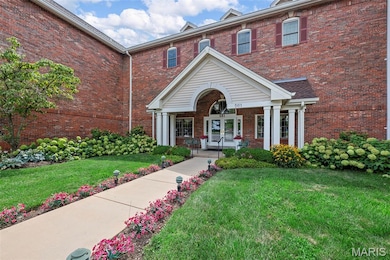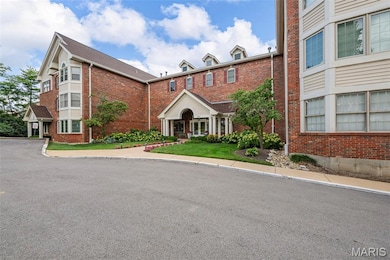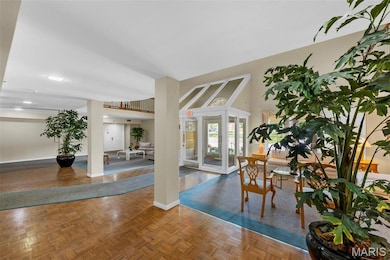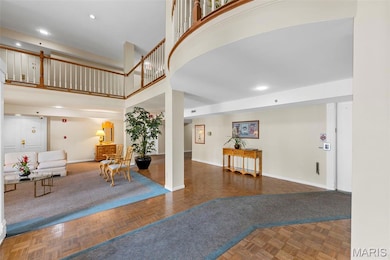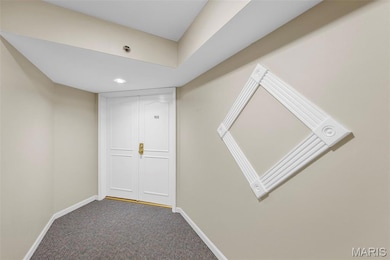
561 Sarah Ln Unit 103 Saint Louis, MO 63141
Estimated payment $2,657/month
Highlights
- In Ground Pool
- Clubhouse
- Elevator
- Bellerive Elementary School Rated A-
- Traditional Architecture
- 2 Car Attached Garage
About This Home
Welcome to 561 Sarah Ln #103—an end-unit, ground-level condo in Creve Coeur. This spacious 3-bed, 2.5-bath home offers one-level living with a large living room, built-ins, formal dining, and eat-in kitchen. The primary suite includes a walk-in closet, double sinks, separate tub, and shower. Two bedrooms share a Jack-and-Jill bath, and one has built-ins—perfect as an office. Enjoy a full laundry room, pantry, entry closet, and private storage room. Features include plantation shutters, smart thermostat, and newer gas appliances: oven/range, microwave, furnace, AC, and water heater—all just 4 years old. Includes two garage spaces (#11 & #12), storage locker, and elevator access. Common areas: lobby, club room, and pool. All that plus 3 months of HOA paid in advance! Ready for your updates!
Listing Agent
Ascend Real Estate Advisors License #2014017363 Listed on: 07/16/2025
Property Details
Home Type
- Condominium
Est. Annual Taxes
- $3,948
Year Built
- Built in 1988
HOA Fees
- $833 Monthly HOA Fees
Parking
- 2 Car Attached Garage
Home Design
- Traditional Architecture
- Brick Exterior Construction
- Vinyl Siding
Interior Spaces
- 2,356 Sq Ft Home
- 1-Story Property
- Ceiling Fan
- Living Room
- Dining Room
- Laundry in unit
- Basement
Flooring
- Parquet
- Carpet
- Ceramic Tile
Bedrooms and Bathrooms
- 3 Bedrooms
Pool
- In Ground Pool
- Fence Around Pool
Schools
- Bellerive Elem. Elementary School
- Northeast Middle School
- Parkway North High School
Utilities
- Forced Air Heating and Cooling System
Listing and Financial Details
- Assessor Parcel Number 17O-32-2872
Community Details
Overview
- Association fees include clubhouse, hot water, ground maintenance, pool, sewer, trash, water
- Villas At Golfview Condo The Association
Amenities
- Common Area
- Clubhouse
- Meeting Room
- Elevator
- Lobby
- Community Storage Space
Recreation
- Community Pool
Security
- Building Security System
Map
Home Values in the Area
Average Home Value in this Area
Tax History
| Year | Tax Paid | Tax Assessment Tax Assessment Total Assessment is a certain percentage of the fair market value that is determined by local assessors to be the total taxable value of land and additions on the property. | Land | Improvement |
|---|---|---|---|---|
| 2024 | $3,948 | $58,840 | $16,110 | $42,730 |
| 2023 | $3,948 | $58,840 | $16,110 | $42,730 |
| 2022 | $3,744 | $51,610 | $17,900 | $33,710 |
| 2021 | $3,711 | $51,610 | $17,900 | $33,710 |
| 2020 | $3,638 | $48,260 | $9,840 | $38,420 |
| 2019 | $3,548 | $48,260 | $9,840 | $38,420 |
| 2018 | $3,414 | $42,900 | $6,270 | $36,630 |
| 2017 | $3,381 | $42,900 | $6,270 | $36,630 |
| 2016 | $3,115 | $37,980 | $8,950 | $29,030 |
| 2015 | $3,306 | $37,980 | $8,950 | $29,030 |
| 2014 | $3,850 | $47,180 | $12,540 | $34,640 |
Property History
| Date | Event | Price | Change | Sq Ft Price |
|---|---|---|---|---|
| 08/13/2025 08/13/25 | Price Changed | $274,900 | -1.8% | $117 / Sq Ft |
| 07/16/2025 07/16/25 | For Sale | $279,900 | +12.0% | $119 / Sq Ft |
| 04/09/2021 04/09/21 | Sold | -- | -- | -- |
| 03/12/2021 03/12/21 | Pending | -- | -- | -- |
| 03/05/2021 03/05/21 | For Sale | $250,000 | -- | $106 / Sq Ft |
Purchase History
| Date | Type | Sale Price | Title Company |
|---|---|---|---|
| Warranty Deed | $250,000 | Security Title Ins Agcy | |
| Warranty Deed | -- | -- | |
| Personal Reps Deed | $286,800 | First American Title |
Similar Homes in Saint Louis, MO
Source: MARIS MLS
MLS Number: MIS25049299
APN: 17O-32-2872
- 561 Sarah Ln Unit 107
- 561 Sarah Ln Unit 305
- 567 Sarah Ln Unit 101
- 539 Coeur de Royale Dr Unit 201
- 564 Sarah Ln Unit 103
- 526 Sarah Ln Unit 41
- 526 Sarah Ln Unit 13
- 526 Sarah Ln Unit 27
- 526 Sarah Ln Unit 35
- 514 Coeur de Royale Dr Unit 202
- 572 Coeur de Royale Dr Unit 105
- 578 Sarah Ln Unit 405
- 508 Coeur de Royale Dr Unit 301
- 508 Coeur de Royale Dr Unit 203
- 585 Coeur de Royale Dr Unit 201
- 585 Coeur de Royale Dr Unit 206
- 590 Sarah Ln Unit 303
- 648 Coeur de Royale Dr Unit B
- 670 Coeur de Royale Dr Unit A
- 11944 Randy Dr
- 11614 Old Ballas Rd
- 618-628 N New Ballas Rd
- 950 E Rue de La Banque Unit 208
- 11502 Craig Ct
- 11907 Charter House Ln
- 1007 E Rue de La Banque Ln
- 807 Cross Creek Dr
- 12073 Craig View Dr
- 11365 Momarte Ln
- 12400 Lighthouse Way Dr
- 12313 Tempo Dr
- 1329 Orchard Lakes Dr
- 10871 Chase Park Ln
- 12431 Betsy Ross Ln
- 10809 Olive Blvd Unit 203
- 1001 Old Olive Way
- 1044 Willow Brook Dr Unit 1044
- 12545 Markaire Dr
- 10362 Old Olive Street Rd
- 1855 Craigshire Rd
