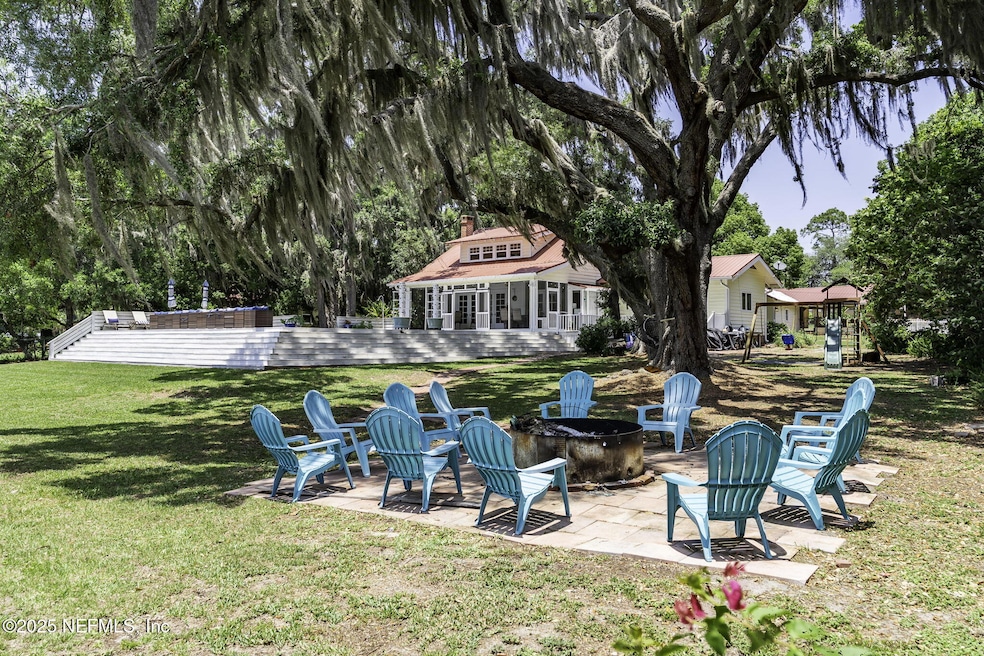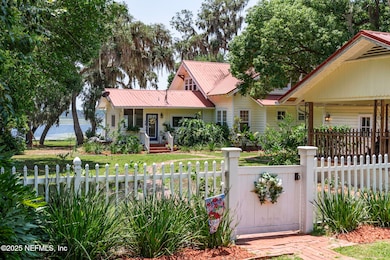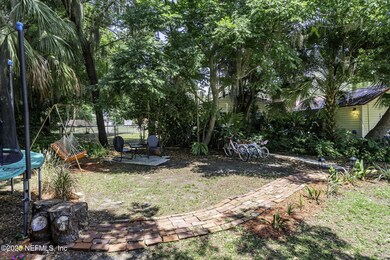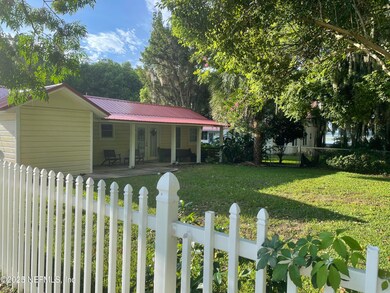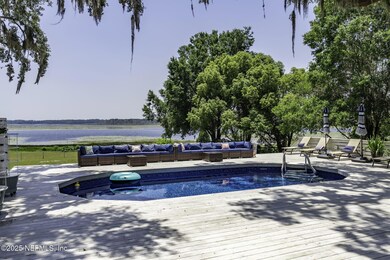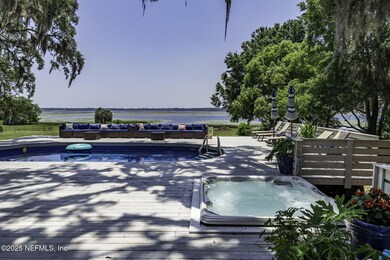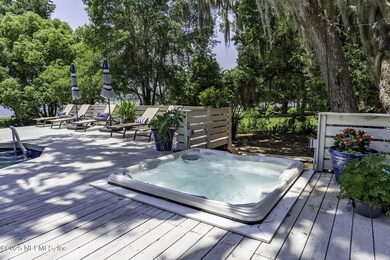
561 SE Lakeview Dr Keystone Heights, FL 32656
Estimated payment $4,895/month
Highlights
- Very Popular Property
- Spa
- 1.18 Acre Lot
- 140 Feet of Waterfront
- Lake View
- Deck
About This Home
Imagine waking up every day to your lakefront estate situated on a private acre, a detached in law suite or income producing property all located on one of the most prestigious lakes in Keystone Heights! Keystone is a rising community in North Central Florida seeped in history and reminiscent of stepping back into a Mayberry like community where neighbors become friends. The Keystone Beach, parks and a walkable downtown and ''A'' rated schools are just two blocks away! If you're looking for a move in ready home where everything has been already beautifully updated in an outstanding community this may be the one! Imagine watching the 4th of July city fireworks from your private deck overlooking the pool and Lake Geneva. This could also be an incredible generational home as the floor plan in the main home gives you two bedrooms upstairs with en suite bathrooms and Two bedrooms downstairs and another bathroom plus an office. The ADU has a spacious living room, full kitchen, a large bedroom with walk in closet and a full bath. It also has a cozy covered front porch overlooking the private fenced in yard. The photos are gorgeous but the home shows even better. Don't wait this home is exceptional and will not be on the market long.
Home Details
Home Type
- Single Family
Est. Annual Taxes
- $3,901
Year Built
- Built in 1950 | Remodeled
Lot Details
- 1.18 Acre Lot
- 140 Feet of Waterfront
- Vinyl Fence
- Wood Fence
- Chain Link Fence
- Back Yard Fenced
- Front and Back Yard Sprinklers
- Cleared Lot
- Few Trees
Parking
- 1 Car Detached Garage
- 3 Detached Carport Spaces
- Additional Parking
- Off-Street Parking
Home Design
- Wood Frame Construction
- Shingle Roof
- Metal Roof
- Wood Siding
Interior Spaces
- 3,068 Sq Ft Home
- 2-Story Property
- Furnished or left unfurnished upon request
- Built-In Features
- Vaulted Ceiling
- Ceiling Fan
- Wood Burning Fireplace
- Gas Fireplace
- Family Room
- Screened Porch
- Lake Views
- Fire and Smoke Detector
Kitchen
- Breakfast Bar
- Double Convection Oven
- Electric Oven
- Electric Cooktop
- <<microwave>>
- Ice Maker
- Dishwasher
- Kitchen Island
Flooring
- Wood
- Tile
- Vinyl
Bedrooms and Bathrooms
- 5 Bedrooms
- Split Bedroom Floorplan
- Walk-In Closet
- In-Law or Guest Suite
- 4 Full Bathrooms
- Shower Only
Laundry
- Laundry on lower level
- Dryer
- Washer
Pool
- Spa
- Outdoor Shower
- Pool Sweep
Outdoor Features
- Deck
- Patio
- Fire Pit
Additional Homes
- Accessory Dwelling Unit (ADU)
Schools
- Keystone Heights Elementary School
- Keystone Heights High School
Utilities
- Central Heating and Cooling System
- Hot Water Heating System
- 200+ Amp Service
- Electric Water Heater
- Septic Tank
Community Details
- No Home Owners Association
- Keystone Heights Subdivision
Listing and Financial Details
- Assessor Parcel Number 20082302214500000
Map
Home Values in the Area
Average Home Value in this Area
Tax History
| Year | Tax Paid | Tax Assessment Tax Assessment Total Assessment is a certain percentage of the fair market value that is determined by local assessors to be the total taxable value of land and additions on the property. | Land | Improvement |
|---|---|---|---|---|
| 2024 | $3,771 | $215,555 | -- | -- |
| 2023 | $3,771 | $207,715 | $0 | $0 |
| 2022 | $3,385 | $197,855 | $0 | $0 |
| 2021 | $3,297 | $185,668 | $0 | $0 |
| 2020 | $3,202 | $182,853 | $0 | $0 |
| 2019 | $3,136 | $178,090 | $0 | $0 |
| 2018 | $4,361 | $210,414 | $0 | $0 |
| 2017 | $4,231 | $203,058 | $0 | $0 |
| 2016 | $3,634 | $193,886 | $0 | $0 |
| 2015 | $3,529 | $186,405 | $0 | $0 |
| 2014 | $2,581 | $184,142 | $0 | $0 |
Property History
| Date | Event | Price | Change | Sq Ft Price |
|---|---|---|---|---|
| 06/03/2025 06/03/25 | For Sale | $825,000 | +194.6% | $269 / Sq Ft |
| 12/17/2023 12/17/23 | Off Market | $280,000 | -- | -- |
| 04/23/2018 04/23/18 | Sold | $280,000 | -1.8% | $91 / Sq Ft |
| 07/10/2017 07/10/17 | Pending | -- | -- | -- |
| 04/14/2017 04/14/17 | For Sale | $285,000 | -- | $93 / Sq Ft |
Purchase History
| Date | Type | Sale Price | Title Company |
|---|---|---|---|
| Warranty Deed | $280,000 | North Central Title Inc | |
| Warranty Deed | $188,500 | -- | |
| Warranty Deed | -- | -- | |
| Quit Claim Deed | -- | -- |
Mortgage History
| Date | Status | Loan Amount | Loan Type |
|---|---|---|---|
| Open | $185,000 | Credit Line Revolving | |
| Closed | $73,700 | Credit Line Revolving | |
| Closed | $0 | Unknown | |
| Closed | $224,000 | Adjustable Rate Mortgage/ARM | |
| Previous Owner | $100,000 | Credit Line Revolving | |
| Previous Owner | $138,500 | No Value Available |
Similar Homes in Keystone Heights, FL
Source: realMLS (Northeast Florida Multiple Listing Service)
MLS Number: 2088260
APN: 20-08-23-022145-000-00
- 360 SE Lakeview Dr
- 6504 Baylor Ave
- 6503 Baylor Ave
- 6414 Bowdoin Ave
- 7211 Cardinal St
- 7210 State Road 21
- 633 SW Magnolia Ave
- 6398 Cascade Dr
- 00 N Lawrence Blvd
- 215 N Lawrence Blvd
- 6377 Cascade Dr
- 645 Shady Ln
- 6376 Swarthmore Dr
- 7181 Notre Dame St
- 182 Cargo Way
- 6393 Auburn Ave
- 6364 Swarthmore Dr
- 6360 Cascade Dr
- 7190 Radcliffe St
- 6343 Amherst Ave
- 6140 315 County Rd
- 932 SE 40th Place
- 4164 SE 2nd Ave
- 6612 Camelot Ct
- 456 SE 43rd St
- 5640 Silver Sands Cir
- 25422 Pine St
- 4745 Firefly Palms Cove
- 147 Hartford St
- 143 Hartford St
- 15013 SE 25th Ave
- 822 Dawn Ave
- 308 Milton Ave
- 205 Lakeview Ct
- 126 Steven Dr
- 7420 NE 111th Place
- 8010 SE Us Highway 301 Unit 2A
- 8010 SE Us Hwy 301
- 101 Tomahawk Rd
- 132 Park Rd
