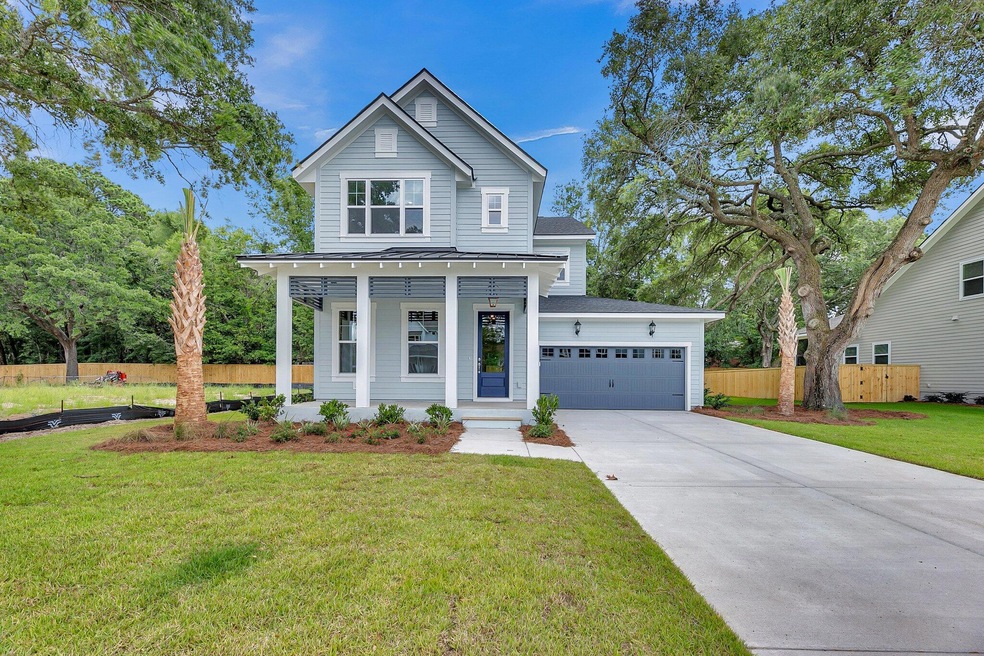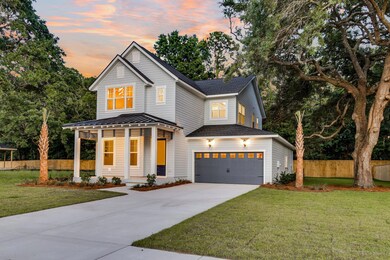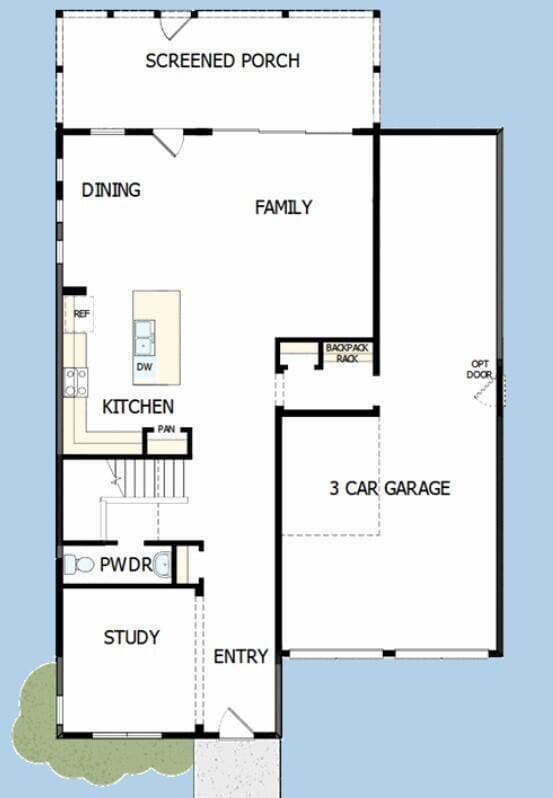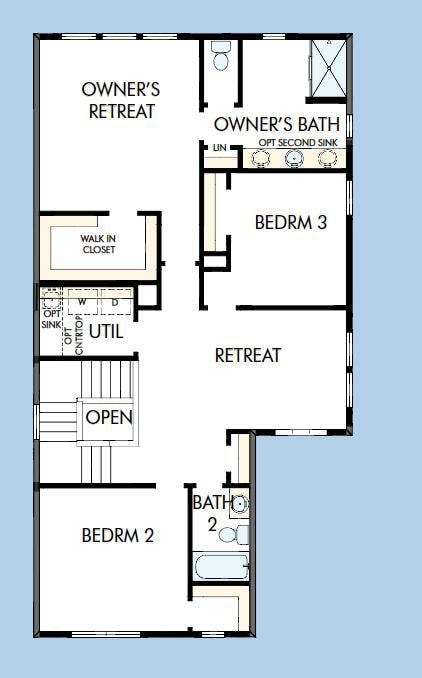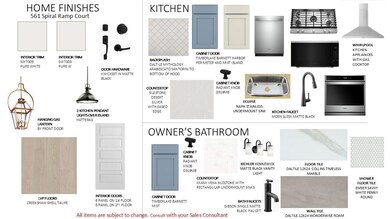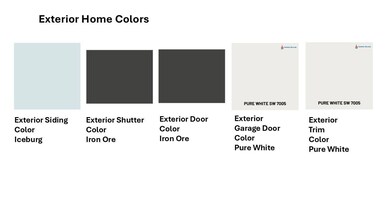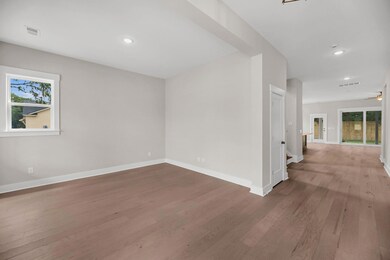561 Spiral Ramp Ct Charleston, SC 29492
Wando NeighborhoodEstimated payment $6,339/month
Highlights
- Under Construction
- Traditional Architecture
- Bonus Room
- Home Energy Rating Service (HERS) Rated Property
- 1 Fireplace
- High Ceiling
About This Home
Corner Homesite in Point Hope, backing to open space. Coastal Classic Wheatley home with a 3 car garage. Enjoy the lowcountry on your wrap around front porch and the extended screen porch with exterior fireplace. The home opens to a study that makes a perfect home office. The open concept living/dining space is ideal for the family and for entertaining. The gourmet kitchen has double stacked cabinets and a center island that overlooks the space. The island will be where you make new memories from coffee to cocktails and homework to holidays. the slider door opens to the back porch, extending your living space. Upstairs is your bright Owners Retreat that overlooks the open space in back. The bathroom is spa-like with a large walk in shower. The flex retreat space upstairs is afantastic space for the kids and family to play, watch movies, etc. There are 2 secondary bedrooms upstairs that share a full bath. Laundry is upstairs as well. Point Hope has a community pool and courts coming and the grocery store, restaurants, boutiques, schools, etc are already in place.
Home Details
Home Type
- Single Family
Year Built
- Built in 2025 | Under Construction
Lot Details
- 9,148 Sq Ft Lot
- Wrought Iron Fence
HOA Fees
- $63 Monthly HOA Fees
Parking
- 3 Car Attached Garage
Home Design
- Traditional Architecture
- Raised Foundation
- Architectural Shingle Roof
- Cement Siding
Interior Spaces
- 2,509 Sq Ft Home
- 2-Story Property
- Smooth Ceilings
- High Ceiling
- Ceiling Fan
- 1 Fireplace
- Thermal Windows
- Insulated Doors
- Entrance Foyer
- Family Room
- Bonus Room
- Utility Room with Study Area
Kitchen
- Eat-In Kitchen
- Built-In Electric Oven
- Gas Cooktop
- Microwave
- Dishwasher
- ENERGY STAR Qualified Appliances
- Kitchen Island
- Disposal
Flooring
- Ceramic Tile
- Luxury Vinyl Plank Tile
Bedrooms and Bathrooms
- 3 Bedrooms
- Walk-In Closet
Laundry
- Laundry Room
- Washer and Electric Dryer Hookup
Eco-Friendly Details
- Home Energy Rating Service (HERS) Rated Property
Outdoor Features
- Screened Patio
- Front Porch
Schools
- Philip Simmons Elementary And Middle School
- Philip Simmons High School
Utilities
- Forced Air Heating and Cooling System
- Tankless Water Heater
Listing and Financial Details
- Home warranty included in the sale of the property
Community Details
Overview
- Built by David Weekley Homes
- Point Hope Subdivision
Recreation
- Park
- Trails
Map
Home Values in the Area
Average Home Value in this Area
Property History
| Date | Event | Price | List to Sale | Price per Sq Ft |
|---|---|---|---|---|
| 11/14/2025 11/14/25 | For Sale | $999,151 | -- | $398 / Sq Ft |
Source: CHS Regional MLS
MLS Number: 25030614
- 1270 Harriman Ln
- 529 Spiral Ramp Ct
- 1213 Harriman Ln
- 104 Tidewater Way
- 2042 Wambaw Creek Rd
- 102 Tidewater Way
- 100 Tidewater Way
- 2010 Wambaw Creek Rd
- 116 Rowans Creek Dr
- 111 Tidewater Way
- 109 Tidewater Way
- 107 Tidewater Way
- 105 Tidewater Way
- 672 Barbados Dr
- 301 Morning Marsh Ln
- 224 Kelsey Blvd
- 151 Rowans Creek Dr
- 402 Topsail Ct
- 257 Kelsey Blvd
- 4042 Blind Flight St
- 212 Kelsey Blvd
- 12000 Sweet Place
- 174 Overlook Point Place
- 900 Corby Ln
- 650 Enterprise Blvd Unit Rosemary
- 650 Enterprise Blvd Unit Field Pea
- 650 Enterprise Blvd Unit Kale
- 650 Enterprise Blvd
- 645 Enterprise Blvd
- 500 Verdant Way
- 161 Grande Oaks Dr
- 775 Forrest Dr
- 611 Daggett St
- 1030 Jack Primus Rd
- 737 Oyster Isle Dr
- 405 Intertidal Dr
- 716 Oyster Isle Dr
- 515 Robert Daniel Dr
- 350 Henslow Dr
- 50 Central Island St
