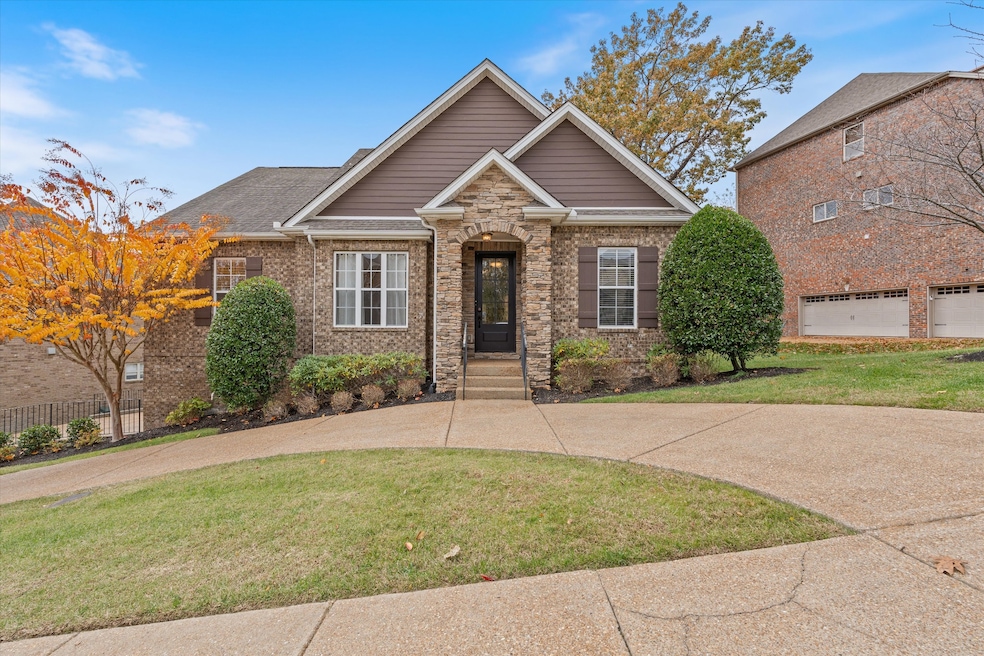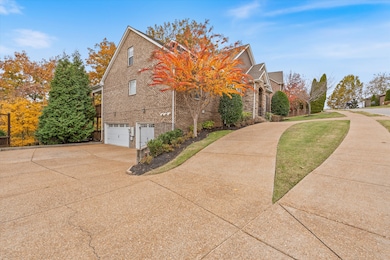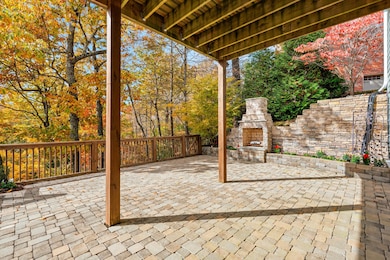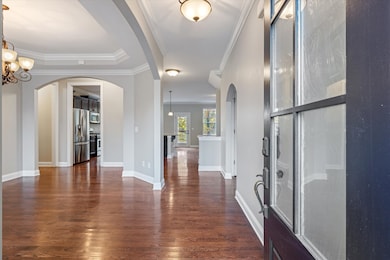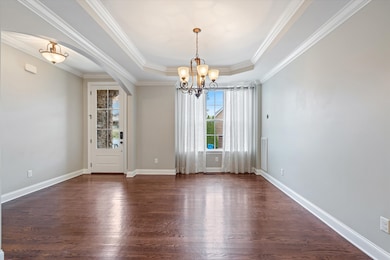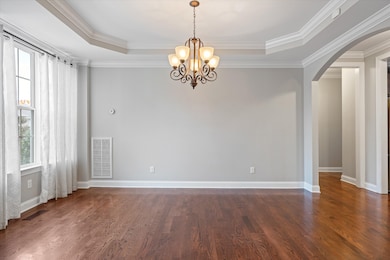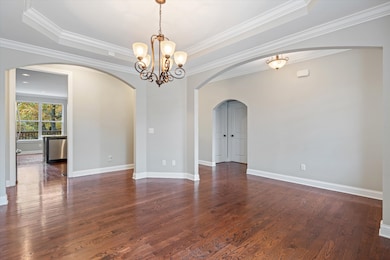561 Summit Oaks Ct Nashville, TN 37221
Bellevue NeighborhoodEstimated payment $4,326/month
Highlights
- Open Floorplan
- Den with Fireplace
- Traditional Architecture
- Deck
- Wooded Lot
- Wood Flooring
About This Home
Discover the perfect blend of comfort, convenience, and natural beauty in this stunning 4-bedroom, 4-bath home nestled among the trees. With a serene, mountain-like feel, this home offers a peaceful escape just five minutes from I-40 and moments from local shops and restaurants. Step inside to find bright, open living spaces designed for both relaxation and entertaining. The main level features spacious gathering areas, a beautiful kitchen, and a luxurious primary suite with walkout access to a covered deck—perfect for morning coffee or evening sunsets. A second bedroom or office and another full bath complete the main level. Upstairs, you’ll find two additional bedrooms, a bonus room, a full bath, and ample storage space. The lower level offers a large recreation room with walkout deck access, a second room ideal for a media or fitness space, a full bathroom, and a walk-in three-car garage. The home also features a convenient circle drive, providing easy access and additional parking for guests. Step out onto the back deck and feel a world away as you take in the elevated views among the treetops. This exceptional home balances everyday convenience with the tranquility of nature—come experience life at Summit Oaks, where modern living meets serenity.
Listing Agent
Synergy Real Estate Group, Inc. Brokerage Phone: 6159335923 License # 350092 Listed on: 11/12/2025
Co-Listing Agent
Synergy Real Estate Group, Inc. Brokerage Phone: 6159335923 License #349844
Home Details
Home Type
- Single Family
Est. Annual Taxes
- $3,973
Year Built
- Built in 2013
Lot Details
- 9,148 Sq Ft Lot
- Lot Dimensions are 109 x 111
- Irrigation
- Wooded Lot
HOA Fees
- $43 Monthly HOA Fees
Parking
- 3 Car Attached Garage
- Basement Garage
- Garage Door Opener
Home Design
- Traditional Architecture
- Frame Construction
- Asphalt Roof
Interior Spaces
- Property has 3 Levels
- Open Floorplan
- Ceiling Fan
- Gas Fireplace
- Entrance Foyer
- Den with Fireplace
- 2 Fireplaces
- Finished Basement
- Basement Fills Entire Space Under The House
- Smart Thermostat
Kitchen
- Gas Range
- Microwave
- Freezer
- Dishwasher
Flooring
- Wood
- Carpet
- Concrete
- Tile
Bedrooms and Bathrooms
- 4 Bedrooms | 2 Main Level Bedrooms
- Walk-In Closet
- 4 Full Bathrooms
Laundry
- Dryer
- Washer
Outdoor Features
- Balcony
- Deck
- Covered Patio or Porch
- Outdoor Gas Grill
Schools
- Westmeade Elementary School
- Bellevue Middle School
- James Lawson High School
Utilities
- Central Heating and Cooling System
- Floor Furnace
- Heating System Uses Natural Gas
Community Details
- Summit Oaks Subdivision
Listing and Financial Details
- Assessor Parcel Number 128160B06400CO
Map
Home Values in the Area
Average Home Value in this Area
Tax History
| Year | Tax Paid | Tax Assessment Tax Assessment Total Assessment is a certain percentage of the fair market value that is determined by local assessors to be the total taxable value of land and additions on the property. | Land | Improvement |
|---|---|---|---|---|
| 2024 | $3,973 | $135,975 | $25,000 | $110,975 |
| 2023 | $3,973 | $135,975 | $25,000 | $110,975 |
| 2022 | $5,151 | $135,975 | $25,000 | $110,975 |
| 2021 | $4,015 | $135,975 | $25,000 | $110,975 |
| 2020 | $4,511 | $119,075 | $22,250 | $96,825 |
| 2019 | $3,281 | $119,075 | $22,250 | $96,825 |
Property History
| Date | Event | Price | List to Sale | Price per Sq Ft | Prior Sale |
|---|---|---|---|---|---|
| 11/12/2025 11/12/25 | For Sale | $749,900 | +51617.2% | $206 / Sq Ft | |
| 01/15/2016 01/15/16 | Pending | -- | -- | -- | |
| 12/25/2015 12/25/15 | For Sale | $1,450 | -99.6% | $0 / Sq Ft | |
| 11/08/2013 11/08/13 | Sold | $410,000 | -- | $121 / Sq Ft | View Prior Sale |
Purchase History
| Date | Type | Sale Price | Title Company |
|---|---|---|---|
| Quit Claim Deed | -- | -- | |
| Quit Claim Deed | -- | None Available | |
| Special Warranty Deed | $53,500 | Stewart Title Company Tennes | |
| Trustee Deed | $53,000 | None Available |
Source: Realtracs
MLS Number: 3045221
APN: 128-16-0B-064-00
- 545 Summit Oaks Ct
- 7177 Still Spring Hollow Dr
- 1040 Woodbury Falls Dr
- 713 Summit Oaks Ct
- 1086 Woodbury Falls Dr
- 751 Summit Oaks Ct
- 1082 Woodbury Falls Dr
- 755 Summit Oaks Ct
- 752 Summit Oaks Ct
- 759 Summit Oaks Ct
- 756 Summit Oaks Ct
- 8040 Still Spring Ridge Dr
- 760 Summit Oaks Ct
- 764 Summit Oaks Ct
- 767 Summit Oaks Ct
- 768 Summit Oaks Ct
- 771 Summit Oaks Ct
- 772 Summit Oaks Ct
- 775 Summit Oaks Ct
- 1130 Woodbury Falls Ct
- 1082 Woodbury Falls Dr
- 1000 Amberwood Cir
- 1124 Woodbury Falls Ct
- 210 Old Hickory Blvd Unit 53
- 350 Old Hickory Blvd
- 1 Club Pkwy
- 6936 Highway 70 S
- 2100 Waterford Cir
- 100 Ridgelake Pkwy
- 329 Deer Lake Dr Unit 329
- 200 Erin Ln
- 2036 Morrison Ridge Dr
- 111 Old Hickory Blvd
- 609 Bristol Creek Dr
- 510 Old Hickory Blvd
- 7944 Stallion Dr
- 7221 Highway 70 S
- 211 Wynbrook Ct Unit 211
- 7453 Harrow Dr
- 7439 Highway 70 S
