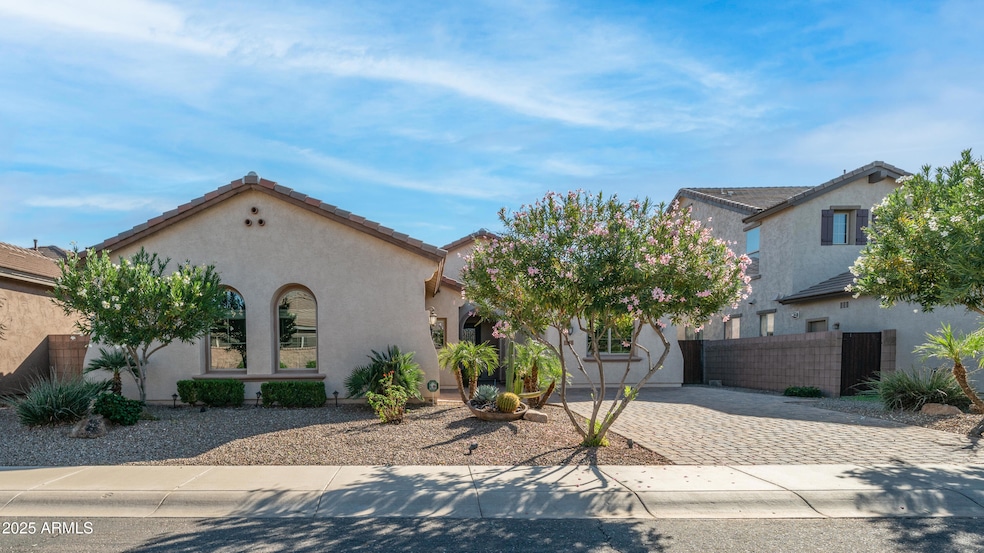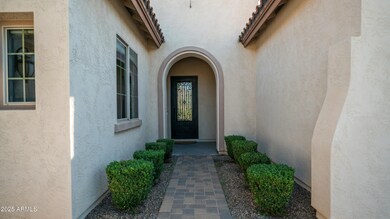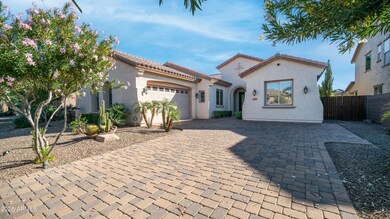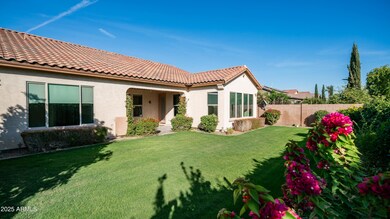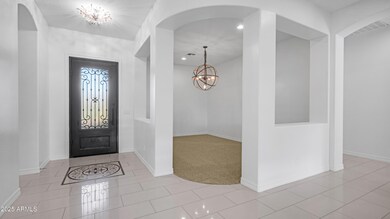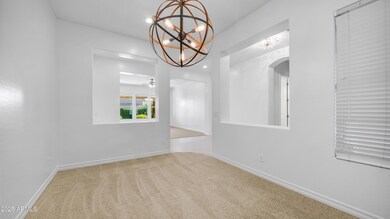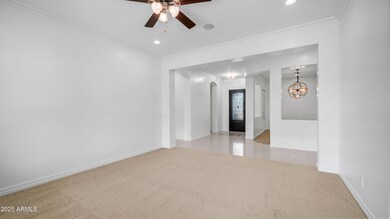561 W Yellowstone Way Chandler, AZ 85248
Ocotillo NeighborhoodHighlights
- Community Lake
- Granite Countertops
- Walk-In Pantry
- Fulton Elementary School Rated A
- Covered Patio or Porch
- 2 Car Direct Access Garage
About This Home
GORGEOUS FULTON RANCH HOME! This sleekly designed, contemporary style home has it all and has been meticulously maintained. Super functional, OPEN floorpan features 3 bedrooms, 2.5 bathrooms PLUS an office with double doors AND a huge bonus room! Gourmet kitchen offers granite countertops, stainless steel appliances, gas cooktop, walk in pantry, and large island with barstool seating with big family room right off the kitchen. This home also has a formal living room and dining room making it the ideal floorpan for entertaining! Master bath includes separate tub and shower, double sinks, and large walk in closet. The lush landscaping will be maintained by the owner. North/South exposure is ideal for AZ! Fulton Ranch is one of the most highly sought after communities in Chandler and offers miles of walking/bike paths, beautiful lakes, and fountains. Here's your chance to be part of it!
Home Details
Home Type
- Single Family
Est. Annual Taxes
- $4,038
Year Built
- Built in 2012
Lot Details
- 8,859 Sq Ft Lot
- Desert faces the front of the property
- Block Wall Fence
- Backyard Sprinklers
- Sprinklers on Timer
- Grass Covered Lot
Parking
- 2 Car Direct Access Garage
- 3 Open Parking Spaces
Home Design
- Wood Frame Construction
- Tile Roof
- Stucco
Interior Spaces
- 3,053 Sq Ft Home
- 1-Story Property
- Ceiling Fan
Kitchen
- Eat-In Kitchen
- Breakfast Bar
- Walk-In Pantry
- Gas Cooktop
- Built-In Microwave
- Kitchen Island
- Granite Countertops
Flooring
- Carpet
- Tile
Bedrooms and Bathrooms
- 3 Bedrooms
- Primary Bathroom is a Full Bathroom
- 2.5 Bathrooms
- Double Vanity
- Bathtub With Separate Shower Stall
Laundry
- Dryer
- Washer
Outdoor Features
- Covered Patio or Porch
Schools
- Ira A. Fulton Elementary School
- Bogle Junior High School
- Hamilton High School
Utilities
- Zoned Heating and Cooling System
- Heating System Uses Natural Gas
- High Speed Internet
- Cable TV Available
Listing and Financial Details
- Property Available on 11/14/25
- Rent includes repairs, gardening service
- 12-Month Minimum Lease Term
- Tax Lot 32
- Assessor Parcel Number 303-49-328
Community Details
Overview
- Property has a Home Owners Association
- Fulton Ranch HOA, Phone Number (480) 345-0046
- Built by Fulton Homes
- Fulton Ranch Subdivision
- Community Lake
Recreation
- Bike Trail
Pet Policy
- Pets Allowed
Map
Source: Arizona Regional Multiple Listing Service (ARMLS)
MLS Number: 6947271
APN: 303-49-328
- 3980 S Holguin Way
- 3901 S Tumbleweed Ln Unit 2
- 291 W Yellowstone Way
- 639 W Coconino Place
- 610 W Tonto Dr
- 462 W Myrtle Dr
- 505 W Hemlock Way Unit 7
- 757 W Carob Way
- 4291 S California St
- 4490 S Montana Dr
- 4077 S Sabrina Dr Unit 3
- 4077 S Sabrina Dr Unit 81
- 4077 S Sabrina Dr Unit 127
- 4077 S Sabrina Dr Unit 109
- 4077 S Sabrina Dr Unit 70
- 4077 S Sabrina Dr Unit 14
- 4077 S Sabrina Dr Unit 30
- 4513 S Montana Dr
- 577 W Horseshoe Place
- 776 W Carob Way
- 770 W Aloe Place
- 363 W Myrtle Dr
- 4077 S Sabrina Dr Unit 58
- 4077 S Sabrina Dr Unit 30
- 4077 S Sabrina Dr
- 843 W Locust Dr
- 3670 S Heath Way
- 922 W Yellowstone Way
- 949 W Angel Dr
- 4777 S Fulton Ranch Blvd
- 137 E Carob Dr
- 3443 S California St
- 233 E Glacier Dr
- 4777 S Fulton Ranch Blvd Unit 2066
- 4777 S Fulton Ranch Blvd Unit 1044
- 4777 S Fulton Ranch Blvd Unit 2129
- 4100 S Pinelake Way Unit 183
- 4100 S Pinelake Way Unit 142
- 453 W Lantana Place
- 705 W Queen Creek Rd Unit 2194
