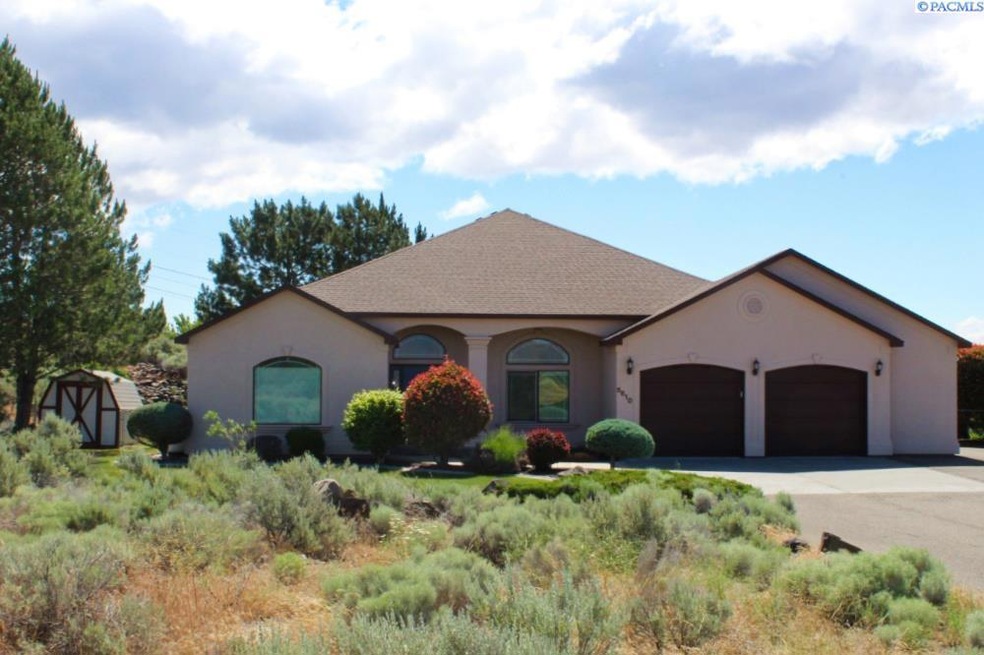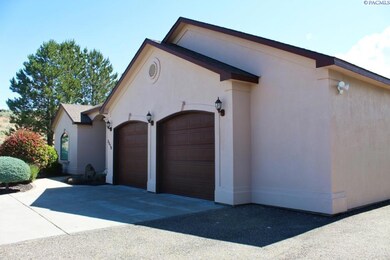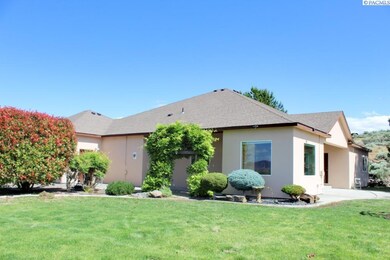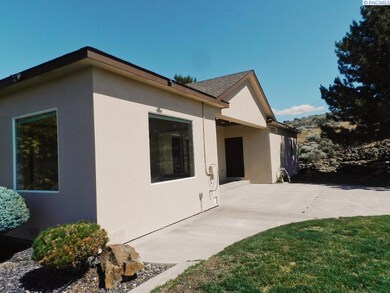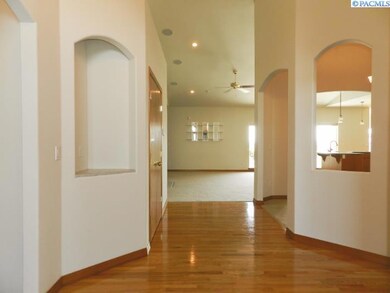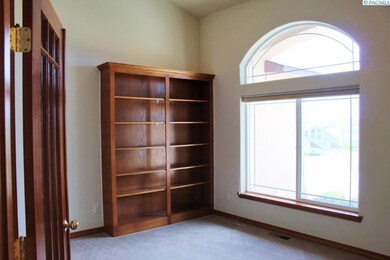
5610 Astoria Rd West Richland, WA 99353
Estimated Value: $681,755 - $875,000
Highlights
- Primary Bedroom Suite
- Living Room with Fireplace
- Wood Flooring
- Hanford High School Rated A
- Vaulted Ceiling
- Hydromassage or Jetted Bathtub
About This Home
As of September 2022MLS# 262204 5610 Astoria Road sits terraced on the backside of Flat Top Hill, providing you with privacy and magnificent sweeping views of the surrounding landscape and distant rolling terrain. This 2679 square foot single-story stucco home has three bedrooms (plus den/office) and two full bathrooms. Wood flooring, built-ins, audio (components included) inside and out, solid surface countertops with all major appliances included. Extra deep garage with separate workshop space. Asphalt driveway with RV parking. Landscaping with fenced backyard, large concrete patio, koi pond with waterfall, play structure, garden shed on 2.35 acres.
Home Details
Home Type
- Single Family
Est. Annual Taxes
- $6,753
Year Built
- Built in 2002
Lot Details
- 2.35 Acre Lot
- Fenced
Home Design
- Concrete Foundation
- Composition Shingle Roof
- Stucco
Interior Spaces
- 2,679 Sq Ft Home
- 1-Story Property
- Central Vacuum
- Wired For Sound
- Vaulted Ceiling
- Propane Fireplace
- Double Pane Windows
- Vinyl Clad Windows
- Drapes & Rods
- French Doors
- Entrance Foyer
- Great Room
- Living Room with Fireplace
- Formal Dining Room
- Den
- Storage
- Utility Room
- Crawl Space
- Home Security System
- Property Views
Kitchen
- Breakfast Bar
- Oven
- Cooktop
- Microwave
- Dishwasher
- Kitchen Island
- Utility Sink
- Disposal
Flooring
- Wood
- Carpet
- Tile
- Vinyl
Bedrooms and Bathrooms
- 3 Bedrooms
- Primary Bedroom Suite
- Double Master Bedroom
- Walk-In Closet
- 2 Full Bathrooms
- Hydromassage or Jetted Bathtub
Parking
- 2 Car Garage
- Workshop in Garage
Outdoor Features
- Covered patio or porch
- Outdoor Water Feature
- Exterior Lighting
- Outdoor Storage
Utilities
- Heat Pump System
- Water Softener is Owned
- Septic Tank
- Cable TV Available
Ownership History
Purchase Details
Home Financials for this Owner
Home Financials are based on the most recent Mortgage that was taken out on this home.Purchase Details
Home Financials for this Owner
Home Financials are based on the most recent Mortgage that was taken out on this home.Similar Homes in West Richland, WA
Home Values in the Area
Average Home Value in this Area
Purchase History
| Date | Buyer | Sale Price | Title Company |
|---|---|---|---|
| Heyne Joshua | -- | Ticor Title | |
| Burns Kimberly A | $380,000 | Stewart Title Company |
Mortgage History
| Date | Status | Borrower | Loan Amount |
|---|---|---|---|
| Open | Heyne Joshua | $500,000 | |
| Previous Owner | Burns Kimberly A | $307,985 | |
| Previous Owner | Burns Kimberly A | $342,000 | |
| Previous Owner | Hagen Darren | $326,200 | |
| Previous Owner | Hagen Darren | $344,000 | |
| Previous Owner | Hagen Darren | $68,000 | |
| Previous Owner | Hagen Darren | $262,000 |
Property History
| Date | Event | Price | Change | Sq Ft Price |
|---|---|---|---|---|
| 09/01/2022 09/01/22 | Sold | $625,000 | -2.3% | $233 / Sq Ft |
| 07/30/2022 07/30/22 | Pending | -- | -- | -- |
| 07/25/2022 07/25/22 | Price Changed | $639,900 | -5.2% | $239 / Sq Ft |
| 07/09/2022 07/09/22 | Price Changed | $674,900 | -10.0% | $252 / Sq Ft |
| 06/29/2022 06/29/22 | Price Changed | $749,900 | -3.2% | $280 / Sq Ft |
| 06/20/2022 06/20/22 | Price Changed | $774,900 | -3.1% | $289 / Sq Ft |
| 06/14/2022 06/14/22 | For Sale | $799,900 | +110.5% | $299 / Sq Ft |
| 02/08/2016 02/08/16 | Sold | $380,000 | -3.8% | $142 / Sq Ft |
| 12/16/2015 12/16/15 | Pending | -- | -- | -- |
| 11/06/2015 11/06/15 | For Sale | $395,000 | -- | $147 / Sq Ft |
Tax History Compared to Growth
Tax History
| Year | Tax Paid | Tax Assessment Tax Assessment Total Assessment is a certain percentage of the fair market value that is determined by local assessors to be the total taxable value of land and additions on the property. | Land | Improvement |
|---|---|---|---|---|
| 2024 | $6,855 | $646,570 | $122,000 | $524,570 |
| 2023 | $6,855 | $646,570 | $122,000 | $524,570 |
| 2022 | $6,753 | $596,020 | $122,000 | $474,020 |
| 2021 | $6,446 | $548,610 | $122,000 | $426,610 |
| 2020 | $6,503 | $501,210 | $122,000 | $379,210 |
| 2019 | $4,725 | $485,410 | $122,000 | $363,410 |
| 2018 | $4,725 | $377,980 | $72,500 | $305,480 |
| 2017 | $4,204 | $327,070 | $72,500 | $254,570 |
| 2016 | $3,993 | $327,070 | $72,500 | $254,570 |
| 2015 | $4,065 | $327,070 | $72,500 | $254,570 |
| 2014 | -- | $327,070 | $72,500 | $254,570 |
| 2013 | -- | $327,070 | $72,500 | $254,570 |
Agents Affiliated with this Home
-
Shelley Tisdale

Buyer's Agent in 2022
Shelley Tisdale
Windermere Group One/Tri-Cities
(509) 460-1029
23 Total Sales
-
Lance Kenmore

Seller's Agent in 2016
Lance Kenmore
Kenmore
(509) 727-8977
92 Total Sales
-
Kellen Adcock

Seller Co-Listing Agent in 2016
Kellen Adcock
1Triple7-1.777% / HomeSmart Elite Brokers
(509) 851-7439
214 Total Sales
Map
Source: Pacific Regional MLS
MLS Number: 262204
APN: 106982020039000
- 5404 Collins Rd
- 5120 Collins Rd
- Lot 3 Belmont Blvd
- Lot 2 Belmont Blvd
- Lot 1 Belmont Blvd
- 3173 Belmont Blvd
- TBD S 58th Ave
- 5971 Deer St
- 31 N 62nd Ave
- 6228 Meyers St
- 6334 Hove St
- 6200 James St
- 6311 Desert View Dr
- Lot 1 S 50th Ave
- Lot 2 S 50th Ave
- 830 Grosscup Blvd Unit 2
- 1336 S 50th Ave
- 313 Sahara Ct Unit 686
- 313 Sahara Ct
- 6541 Cyprus Loop
- 5610 Astoria Rd
- 5615 Astoria Rd
- 5548 Astoria Rd
- 5547 Astoria Rd
- 5575 Collins Rd
- 5601 Collins Rd
- 5502 Astoria Rd
- 5694 Collins Rd
- 190 S 58th Ave
- 5525 Astoria Rd
- 405 S 54th Ave
- 5450 Astoria Rd
- 144 S 58th Ave
- 5564 Everett St
- 5302 Collins Rd
- 5512 Everett St
- 5703 Collins Rd
- 5610 Everett St
- 140 S 58th Ave
- 140 S 58th Ave Unit Sold But Can Build A
