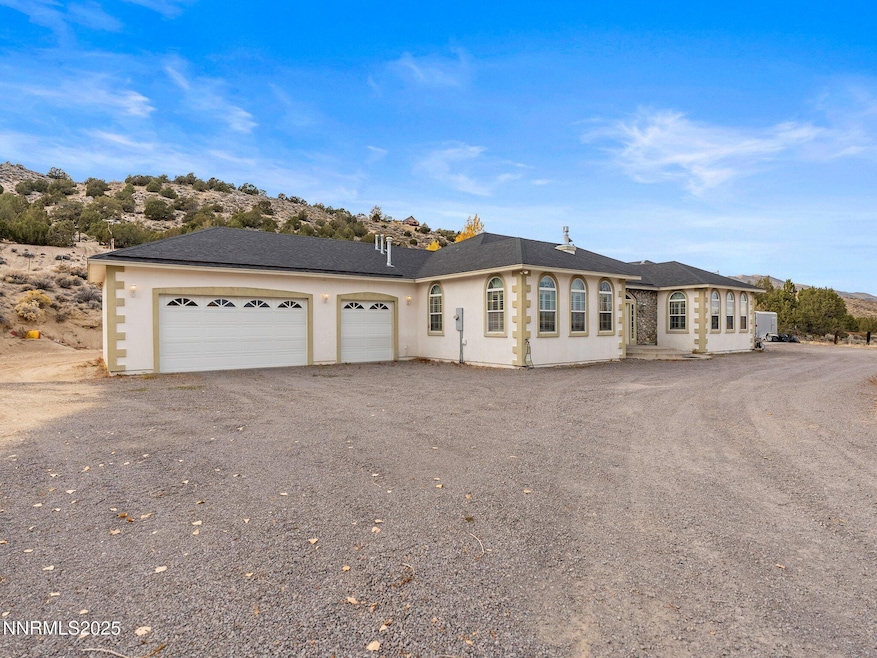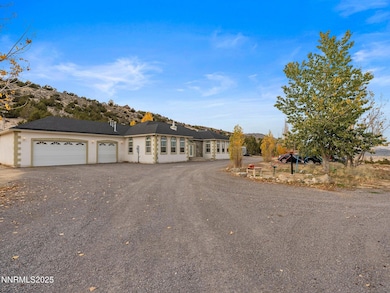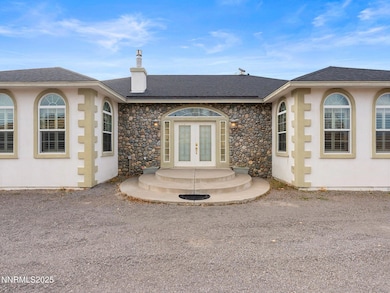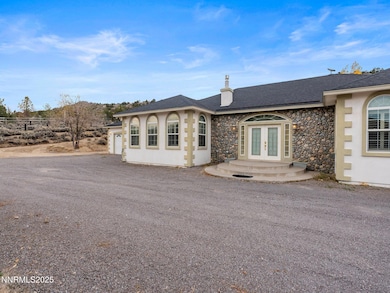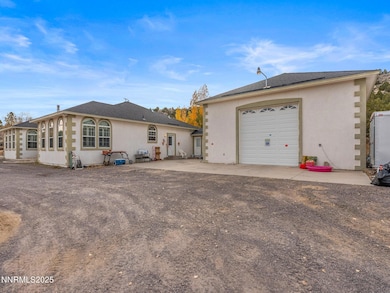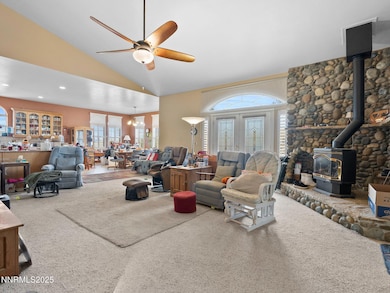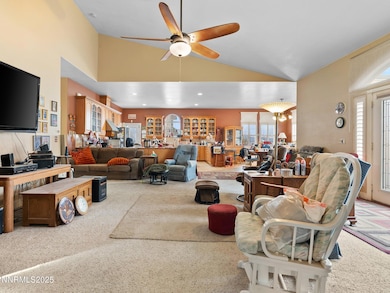Estimated payment $5,216/month
Highlights
- Horses Allowed On Property
- No Units Above
- View of Trees or Woods
- Stokesdale Elementary School Rated A-
- RV Garage
- 13.64 Acre Lot
About This Home
Welcome to 5610 Matterhorn Blvd, a rare opportunity to own a sprawling, meticulously designed 4 bedroom, 3.5 bath, French Country estate nestled on over 13 acres in Reno's Lemmon Valley. This move-in-ready residence combines timeless architectural elegance, modern upgrades, and unrivaled outdoor amenities with sweeping valley and mountain views, offering a lifestyle of privacy, serenity, and endless possibilities for equestrian enthusiasts, hobbyists, contractors and those seeking space to thrive. The residence features 2,855 square feet of thoughtfully planned living space, designed for both grand entertaining and intimate family gatherings, with a seamless flow between the gourmet kitchen, dining area, and expansive living room anchored by a striking river rock hearth and gas stove for cozy warmth on those cold winter nights. There is an additional 400 sqft office/bedroom with a full bath and separate entrance and a separate laundry room. The 3 car garage is almost 850 sqft has its own furnace and heat. There is also a free standing, 2 story, 1500 sq ft workshop with its own heat, bathroom, a 1-ton overhead crane, cabinetry, and an overhead garage door and electric lifter-perfect for hobbyists, contractors or those who desire indoor RV or boat storage. The primary suite features a spa-inspired bath with a jetted tub, large walk in shower (with its own heat), multiple shower heads and double sinks. The owner has installed both a 75 gallon propane water heater and a 50 gallon electric water heater which can be switched depending on which utility source provides the most economical option. There is also an 8 KW Generac generator. The central air conditioner is only 5 years old.
Home Details
Home Type
- Single Family
Est. Annual Taxes
- $4,092
Year Built
- Built in 2003
Lot Details
- 13.64 Acre Lot
- Property fronts a county road
- No Common Walls
- No Units Located Below
- Dog Run
- Property is Fully Fenced
- Lot Sloped Up
- Property is zoned Gr
Parking
- 3 Car Garage
- Parking Storage or Cabinetry
- Heated Garage
- Garage Door Opener
- RV Garage
Property Views
- Woods
- Mountain
- Rural
- Valley
Home Design
- Blown-In Insulation
- Pitched Roof
- Shingle Roof
- Asphalt Roof
- Stick Built Home
- Stucco
Interior Spaces
- 2,855 Sq Ft Home
- 1-Story Property
- Cathedral Ceiling
- Ceiling Fan
- Double Pane Windows
- Vinyl Clad Windows
- Blinds
- Drapes & Rods
- Family Room with Fireplace
- Family or Dining Combination
- Workshop
- Crawl Space
Kitchen
- Breakfast Bar
- Electric Oven
- Self-Cleaning Oven
- Electric Range
- Stove
- Dishwasher
- ENERGY STAR Qualified Appliances
- Kitchen Island
- Disposal
Flooring
- Carpet
- Ceramic Tile
- Luxury Vinyl Tile
Bedrooms and Bathrooms
- 4 Bedrooms
- Walk-In Closet
- Dual Sinks
- Jetted Tub in Primary Bathroom
- Primary Bathroom includes a Walk-In Shower
Laundry
- Laundry Room
- Laundry Cabinets
- Washer and Electric Dryer Hookup
Accessible Home Design
- Sliding Shelves
- No Interior Steps
Outdoor Features
- Separate Outdoor Workshop
- Storage Shed
Schools
- Desert Heights Elementary School
- Cold Springs Middle School
- North Valleys High School
Horse Facilities and Amenities
- Horses Allowed On Property
- Corral
Utilities
- Forced Air Heating and Cooling System
- Heating System Uses Propane
- Heating System Powered By Leased Propane
- Power Generator
- Natural Gas Not Available
- Water Not Available
- Well
- Central Water Heater
- Propane Water Heater
- Water Purifier is Owned
- Septic Tank
- Sewer Not Available
- Internet Available
Community Details
- No Home Owners Association
- Lemmon Valley Cdp Community
Listing and Financial Details
- Assessor Parcel Number 079-440-61
Map
Home Values in the Area
Average Home Value in this Area
Tax History
| Year | Tax Paid | Tax Assessment Tax Assessment Total Assessment is a certain percentage of the fair market value that is determined by local assessors to be the total taxable value of land and additions on the property. | Land | Improvement |
|---|---|---|---|---|
| 2025 | $4,092 | $177,053 | $29,925 | $147,128 |
| 2024 | $3,973 | $177,259 | $29,295 | $147,964 |
| 2023 | $3,973 | $162,485 | $22,400 | $140,085 |
| 2022 | $3,857 | $136,362 | $19,600 | $116,762 |
| 2021 | $3,745 | $133,204 | $17,360 | $115,844 |
| 2020 | $3,636 | $133,210 | $17,360 | $115,850 |
| 2019 | $3,467 | $128,509 | $16,800 | $111,709 |
| 2018 | $3,366 | $122,744 | $13,720 | $109,024 |
| 2017 | $3,268 | $122,766 | $13,720 | $109,046 |
| 2016 | $3,185 | $124,169 | $12,460 | $111,709 |
| 2015 | $795 | $111,767 | $11,508 | $100,259 |
| 2014 | $3,086 | $105,338 | $8,848 | $96,490 |
| 2013 | -- | $92,464 | $8,708 | $83,756 |
Property History
| Date | Event | Price | List to Sale | Price per Sq Ft |
|---|---|---|---|---|
| 11/19/2025 11/19/25 | For Sale | $925,000 | -- | $324 / Sq Ft |
Purchase History
| Date | Type | Sale Price | Title Company |
|---|---|---|---|
| Interfamily Deed Transfer | -- | None Available | |
| Interfamily Deed Transfer | -- | None Available | |
| Interfamily Deed Transfer | -- | None Available | |
| Interfamily Deed Transfer | -- | None Available | |
| Bargain Sale Deed | $293,000 | First American Title Reno | |
| Trustee Deed | $269,500 | Accommodation | |
| Bargain Sale Deed | $46,000 | Western Title Inc | |
| Warranty Deed | $37,087 | Western Title Company Inc |
Mortgage History
| Date | Status | Loan Amount | Loan Type |
|---|---|---|---|
| Previous Owner | $465,000 | Reverse Mortgage Home Equity Conversion Mortgage | |
| Previous Owner | $38,000 | Seller Take Back |
Source: Northern Nevada Regional MLS
MLS Number: 250058387
APN: 079-440-61
- 125 Oregon Hills Ln
- 1325 Antelope Valley Rd
- 1355 Antelope Valley Rd
- 130 Boron Ln
- 1230 Antelope Valley Rd
- 1325 Freds Mountain Rd
- 15500 Elkhorn Ln
- 1250 Freds Mountain
- 1305 Freds Mountain Rd
- 11720 Oregon Blvd
- 1265 Freds Mountain Rd
- 11595 Fir Dr
- 40 Prairie Way
- 2055 Antelope Valley Rd
- 20 Prairie Way
- 11595 Deodar Way
- 11890 Chesapeake Dr
- 8470 Endor Dr Unit Lot 15
- 8465 Endor Dr Unit Lot 87
- 130 Columbia Hill Ct
- 904 Convair Ct
- 11090 Marymount Dr
- 13095 Kernite St
- 9755 Silver Sky Pkwy
- 12002 Himalaya St
- 1330 Skyfire Ct
- 17391 Crystal Canyon Blvd
- 9455 Sky Vista Pkwy
- 9175 Brown Eagle Ct
- 2460 Snowbrush Ct
- 798 Fire Wheel Dr
- 2464 Snowbrush Ct
- 2454 Snowbrush Ct
- 773 Desert Sage Ct
- 700 Fire Wheel Dr
- 721 Fire Wheel Dr
- 548 Aurora View Ct
- 7731 Enclave Key Rd
- 8859 Trifid St
- 3815 Petrel Ct
