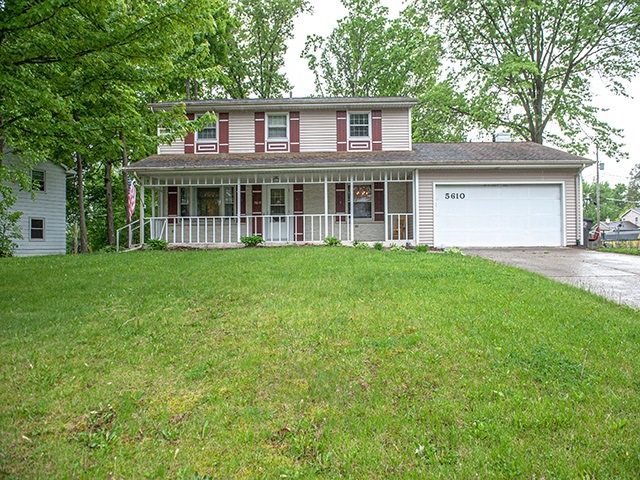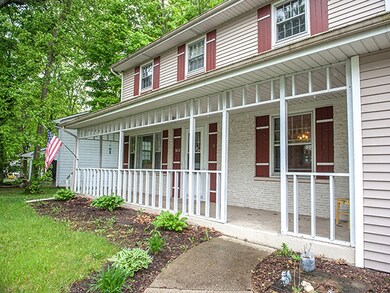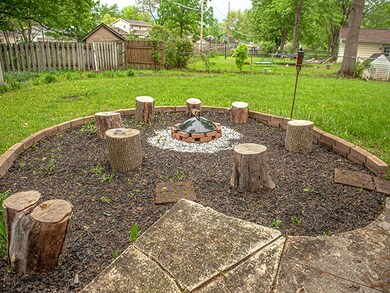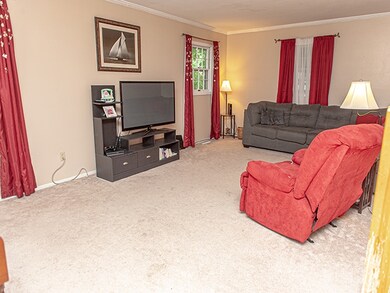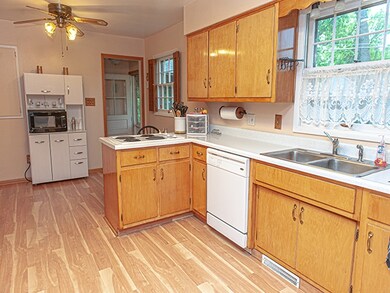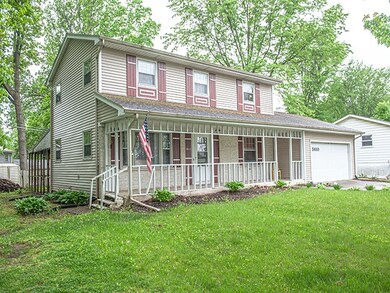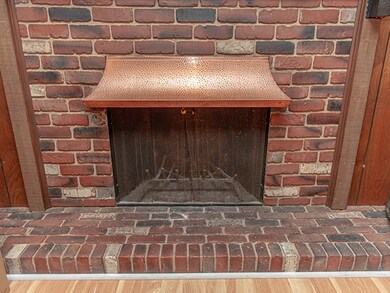
5610 Renfrew Dr Fort Wayne, IN 46835
Sunnybrook Acres NeighborhoodEstimated Value: $226,000 - $247,532
Highlights
- Partially Wooded Lot
- Screened Porch
- En-Suite Primary Bedroom
- 2 Fireplaces
- 2 Car Attached Garage
- Forced Air Heating and Cooling System
About This Home
As of August 2019**NEW PRICE** Come take a look. 4 Bedrooms, Newer 95% efficient Trane furnace, Newer Roof, Formal Dining room, Hearth Room, and just minutes from Parkview Regional Medical Center. This four bedroom home is ready for you to give it some TLC to make it your home sweet home... Large Kitchen and nook area are great for preparing meals and hanging with loved ones. At the back of the home is a quaint hearth room with a wood burning fireplace, and rustic beams overhead that tie the room together; this is a great place to warm up with a cup of coffee and your favorite book. Upstairs there are 4 large bedrooms and two full baths. The basement is open with room for a pool table bar and seating area complete with a gas fireplace. The private backyard has an unfinished screened in porch with lots of potential and firepit area for roasting marshmallows for some delicious smores. Come see it while you can, this home is ready to be all yours.
Last Buyer's Agent
Kyle Frebel
Keller Williams Realty Group
Home Details
Home Type
- Single Family
Est. Annual Taxes
- $1,195
Year Built
- Built in 1961
Lot Details
- 10,498 Sq Ft Lot
- Lot Dimensions are 90x124
- Wood Fence
- Level Lot
- Partially Wooded Lot
- Property is zoned R1
Parking
- 2 Car Attached Garage
- Garage Door Opener
- Driveway
- Off-Street Parking
Home Design
- Brick Exterior Construction
- Poured Concrete
- Asphalt Roof
- Vinyl Construction Material
Interior Spaces
- 2-Story Property
- 2 Fireplaces
- Wood Burning Fireplace
- Gas Log Fireplace
- Screened Porch
Flooring
- Carpet
- Laminate
Bedrooms and Bathrooms
- 4 Bedrooms
- En-Suite Primary Bedroom
Finished Basement
- Basement Fills Entire Space Under The House
- 1 Bedroom in Basement
- Crawl Space
Location
- Suburban Location
Schools
- Shambaugh Elementary School
- Northwood Middle School
- Northrop High School
Utilities
- Forced Air Heating and Cooling System
- Heating System Uses Gas
Community Details
- Sunnybrook Acres Subdivision
Listing and Financial Details
- Assessor Parcel Number 02-08-09-278-004.000-072
Ownership History
Purchase Details
Home Financials for this Owner
Home Financials are based on the most recent Mortgage that was taken out on this home.Purchase Details
Home Financials for this Owner
Home Financials are based on the most recent Mortgage that was taken out on this home.Purchase Details
Home Financials for this Owner
Home Financials are based on the most recent Mortgage that was taken out on this home.Similar Homes in the area
Home Values in the Area
Average Home Value in this Area
Purchase History
| Date | Buyer | Sale Price | Title Company |
|---|---|---|---|
| Wendlowsky Jeremy D | $134,900 | Centurion Land Title Inc | |
| Bair Samantha | -- | -- | |
| Bair Samantha M | -- | Riverbend Title |
Mortgage History
| Date | Status | Borrower | Loan Amount |
|---|---|---|---|
| Open | Wendlowsky Ashley M | $203,500 | |
| Closed | Wendlowsky Ashley M | $45,000 | |
| Closed | Wendlowsky Ashley M | $20,000 | |
| Closed | Wendlowsky Jeremy D | $132,456 | |
| Previous Owner | Bair Samantha | $114,392 | |
| Previous Owner | Bair Samantha | -- | |
| Previous Owner | Bair Samantha M | $114,392 | |
| Previous Owner | Bair Samantha M | $117,826 |
Property History
| Date | Event | Price | Change | Sq Ft Price |
|---|---|---|---|---|
| 08/05/2019 08/05/19 | Sold | $134,900 | -6.9% | $59 / Sq Ft |
| 06/16/2019 06/16/19 | Pending | -- | -- | -- |
| 06/13/2019 06/13/19 | Price Changed | $144,900 | -3.3% | $63 / Sq Ft |
| 06/01/2019 06/01/19 | Price Changed | $149,900 | -3.2% | $66 / Sq Ft |
| 05/25/2019 05/25/19 | For Sale | $154,900 | +29.1% | $68 / Sq Ft |
| 07/26/2013 07/26/13 | Sold | $120,000 | -3.9% | $56 / Sq Ft |
| 05/17/2013 05/17/13 | Pending | -- | -- | -- |
| 04/07/2013 04/07/13 | For Sale | $124,900 | -- | $58 / Sq Ft |
Tax History Compared to Growth
Tax History
| Year | Tax Paid | Tax Assessment Tax Assessment Total Assessment is a certain percentage of the fair market value that is determined by local assessors to be the total taxable value of land and additions on the property. | Land | Improvement |
|---|---|---|---|---|
| 2024 | $2,244 | $214,000 | $21,600 | $192,400 |
| 2023 | $2,244 | $201,600 | $21,600 | $180,000 |
| 2022 | $1,974 | $176,900 | $21,600 | $155,300 |
| 2021 | $1,729 | $156,300 | $14,800 | $141,500 |
| 2020 | $1,504 | $139,400 | $14,800 | $124,600 |
| 2019 | $1,364 | $127,400 | $14,800 | $112,600 |
| 2018 | $1,195 | $112,800 | $14,800 | $98,000 |
| 2017 | $1,051 | $103,100 | $14,800 | $88,300 |
| 2016 | $1,097 | $105,100 | $14,800 | $90,300 |
| 2014 | $989 | $96,500 | $14,800 | $81,700 |
| 2013 | $848 | $93,900 | $14,800 | $79,100 |
Agents Affiliated with this Home
-
Travis Striggle

Seller's Agent in 2019
Travis Striggle
Mike Thomas Assoc., Inc
(260) 414-7940
55 Total Sales
-

Buyer's Agent in 2019
Kyle Frebel
Keller Williams Realty Group
-
David Graney

Seller's Agent in 2013
David Graney
Keller Williams Realty Group
(260) 466-9686
74 Total Sales
-

Buyer's Agent in 2013
Jim DeBender
Coldwell Banker Real Estate Group
(260) 615-5462
Map
Source: Indiana Regional MLS
MLS Number: 201921102
APN: 02-08-09-278-004.000-072
- 5517 Rothermere Dr
- 5609 Renfrew Dr
- 5415 Cranston Ave
- 7827 Sunderland Dr
- 8020 Marston Dr
- 6204 Belle Isle Ln
- 6229 Bellingham Ln
- 7801 Brookfield Dr
- 8029 Pebble Creek Place
- 5202 Renfrew Dr
- 5639 Catalpa Ln
- 3849 Pebble Creek Place
- 6008 Hinsdale Ln
- 8468 Mayhew Rd
- 7382 Denise Dr
- 7359 Linda Dr
- 7412 Tanbark Ln
- 6937 Place
- 6954 Jerome Park Place
- 8502 Elmont Cove
- 5610 Renfrew Dr
- 5606 Renfrew Dr
- 5618 Renfrew Dr
- 8243 Sunny Ln
- 8231 Sunny Ln
- 5602 Renfrew Dr
- 5617 Renfrew Dr
- 8305 Sunny Ln
- 5514 Renfrew Dr
- 5605 Renfrew Dr
- 5527 Rothermere Dr
- 8250 Sunny Ln
- 8258 Sunny Ln
- 5515 Renfrew Dr
- 8244 Sunny Ln
- 8317 Sunny Ln
- 5510 Renfrew Dr
- 8238 Sunny Ln
- 5701 Renfrew Dr
- 5509 Renfrew Dr
