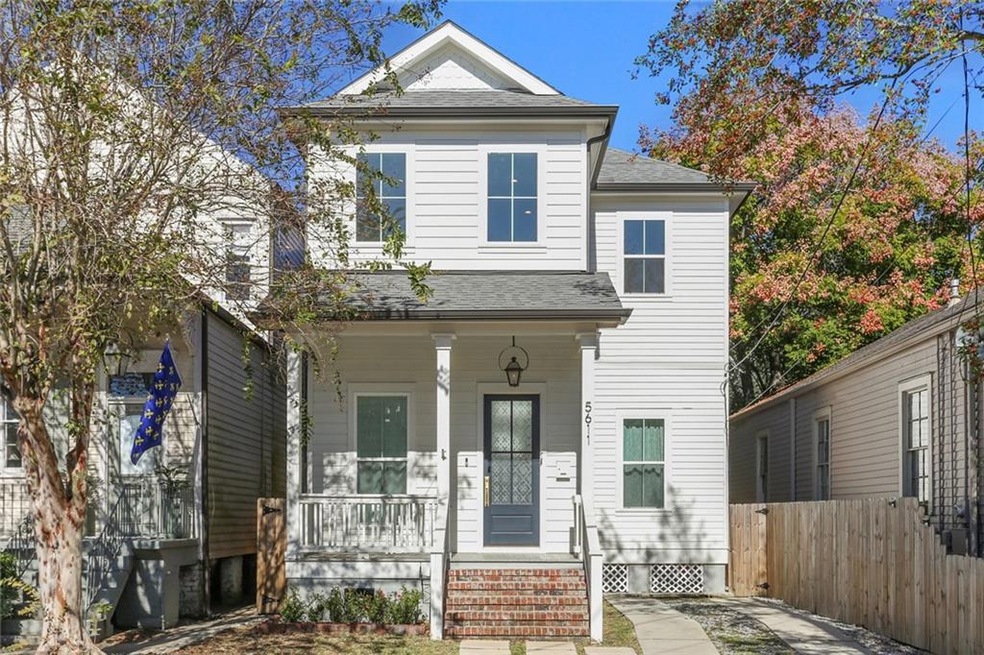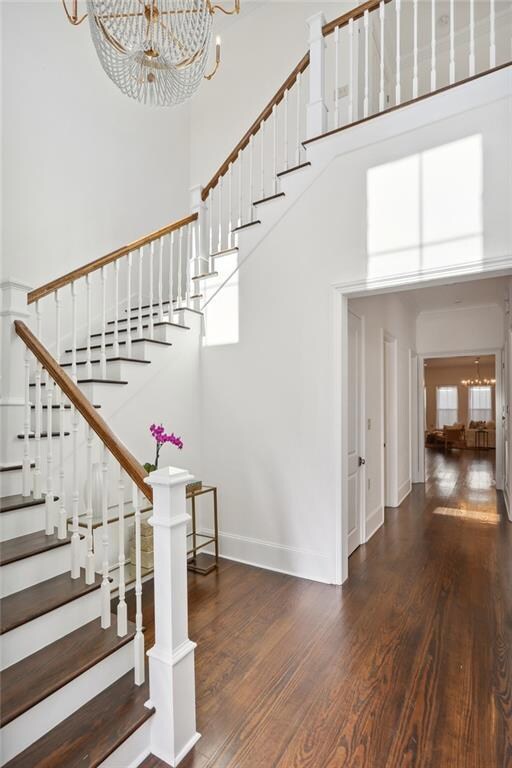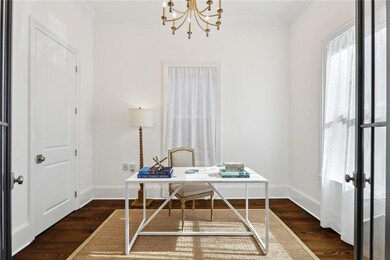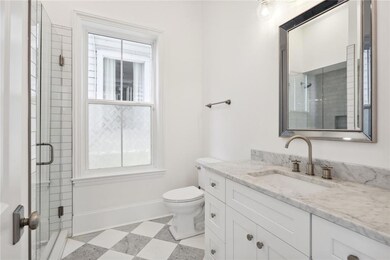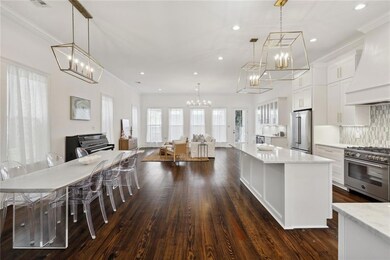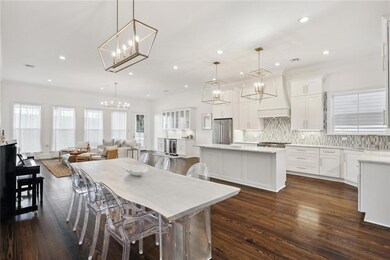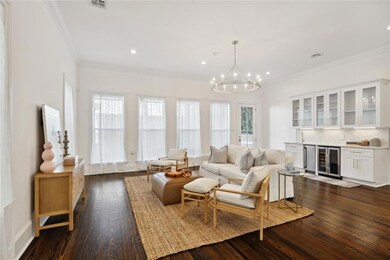
5611 Annunciation St New Orleans, LA 70115
West Riverside NeighborhoodHighlights
- Traditional Architecture
- Porch
- Closed Circuit Camera
- Stone Countertops
- Two cooling system units
- 4-minute walk to Alma Peters Park
About This Home
As of April 2023Lovely Uptown home walking distance to Magazine Street & Audubon Park. Well designed floor plan with oversized living & dining areas open to the large island kitchen with high end appliances, marble counters, & walk-in pantry. A Study/4th bedroom & full bath complete the 1st floor. Upstairs is a spacious primary suite with beautiful bath & a large walk-in closet plus 2 more bedrooms with bath, a cozy sitting room, & a large laundry room. Covered porches & off-street parking as well!
Home Details
Home Type
- Single Family
Est. Annual Taxes
- $12,842
Year Built
- Built in 2022
Lot Details
- 3,149 Sq Ft Lot
- Lot Dimensions are 30x105
- Fenced
- Permeable Paving
- Rectangular Lot
- Property is in excellent condition
Home Design
- Traditional Architecture
- Raised Foundation
- Shingle Roof
- HardiePlank Type
Interior Spaces
- 3,064 Sq Ft Home
- Property has 2 Levels
- Ceiling Fan
- Window Screens
- Closed Circuit Camera
Kitchen
- Oven
- Range
- Ice Maker
- Dishwasher
- Wine Cooler
- Stone Countertops
Bedrooms and Bathrooms
- 4 Bedrooms
- 3 Full Bathrooms
Parking
- 2 Parking Spaces
- Driveway
- Off-Street Parking
Utilities
- Two cooling system units
- Central Heating and Cooling System
Additional Features
- ENERGY STAR Qualified Appliances
- Porch
- City Lot
Listing and Financial Details
- Assessor Parcel Number 701155611AnnunciationST
Ownership History
Purchase Details
Home Financials for this Owner
Home Financials are based on the most recent Mortgage that was taken out on this home.Purchase Details
Home Financials for this Owner
Home Financials are based on the most recent Mortgage that was taken out on this home.Purchase Details
Home Financials for this Owner
Home Financials are based on the most recent Mortgage that was taken out on this home.Purchase Details
Home Financials for this Owner
Home Financials are based on the most recent Mortgage that was taken out on this home.Similar Homes in New Orleans, LA
Home Values in the Area
Average Home Value in this Area
Purchase History
| Date | Type | Sale Price | Title Company |
|---|---|---|---|
| Cash Sale Deed | $1,100,000 | Crescent Title Llc | |
| Deed | $998,000 | Crescent Title Llc | |
| Deed | $365,000 | Crescent Title Llc | |
| Cash Sale Deed | $205,000 | Winters Title Agency Inc |
Mortgage History
| Date | Status | Loan Amount | Loan Type |
|---|---|---|---|
| Open | $905,600 | New Conventional | |
| Closed | $1,100,000 | Adjustable Rate Mortgage/ARM | |
| Previous Owner | $500,000 | VA | |
| Previous Owner | $263,767 | New Conventional | |
| Previous Owner | $27,000 | Unknown |
Property History
| Date | Event | Price | Change | Sq Ft Price |
|---|---|---|---|---|
| 04/28/2023 04/28/23 | Sold | -- | -- | -- |
| 02/22/2023 02/22/23 | Price Changed | $1,180,000 | -1.7% | $385 / Sq Ft |
| 12/02/2022 12/02/22 | Price Changed | $1,200,000 | -4.0% | $392 / Sq Ft |
| 11/22/2022 11/22/22 | For Sale | $1,250,000 | +7.3% | $408 / Sq Ft |
| 10/12/2021 10/12/21 | Sold | -- | -- | -- |
| 09/12/2021 09/12/21 | Pending | -- | -- | -- |
| 08/05/2021 08/05/21 | For Sale | $1,165,000 | +16.7% | $380 / Sq Ft |
| 08/28/2020 08/28/20 | Sold | -- | -- | -- |
| 08/07/2020 08/07/20 | For Sale | $998,000 | +173.4% | $326 / Sq Ft |
| 09/30/2019 09/30/19 | Sold | -- | -- | -- |
| 09/20/2019 09/20/19 | For Sale | $365,000 | -- | $238 / Sq Ft |
Tax History Compared to Growth
Tax History
| Year | Tax Paid | Tax Assessment Tax Assessment Total Assessment is a certain percentage of the fair market value that is determined by local assessors to be the total taxable value of land and additions on the property. | Land | Improvement |
|---|---|---|---|---|
| 2025 | $12,842 | $104,140 | $14,180 | $89,960 |
| 2024 | $13,035 | $104,140 | $14,180 | $89,960 |
| 2023 | $11,793 | $90,620 | $11,030 | $79,590 |
| 2022 | $11,793 | $90,620 | $11,030 | $79,590 |
| 2021 | $1,588 | $11,030 | $11,030 | $0 |
| 2020 | $4,662 | $32,070 | $11,030 | $21,040 |
| 2019 | $3,809 | $32,070 | $11,030 | $21,040 |
| 2018 | $3,883 | $32,070 | $11,030 | $21,040 |
| 2017 | $3,693 | $32,070 | $11,030 | $21,040 |
| 2016 | $3,008 | $26,800 | $6,300 | $20,500 |
| 2015 | $2,948 | $26,800 | $6,300 | $20,500 |
| 2014 | -- | $26,800 | $6,300 | $20,500 |
| 2013 | -- | $26,800 | $6,300 | $20,500 |
Agents Affiliated with this Home
-

Seller's Agent in 2023
JOEY WALKER
REVE, REALTORS
(504) 610-5637
17 in this area
256 Total Sales
-

Seller Co-Listing Agent in 2023
Tracey Moore
REVE, REALTORS
(504) 352-3303
21 in this area
216 Total Sales
-
M
Buyer's Agent in 2023
Mat Berenson
LATTER & BLUM (LATT07)
(504) 232-1352
12 in this area
116 Total Sales
-
M
Seller's Agent in 2021
MARGARETE WABNIG
KELLER WILLIAMS REALTY 455-0100
(504) 430-9858
2 in this area
20 Total Sales
-
M
Seller's Agent in 2020
MARGARET STEWART
LATTER & BLUM (LATT07)
(504) 616-4154
16 in this area
199 Total Sales
-

Buyer's Agent in 2020
Debbie McDowell
RE/MAX
(504) 864-2420
1 in this area
4 Total Sales
Map
Source: ROAM MLS
MLS Number: 2372294
APN: 6-15-1-016-18
