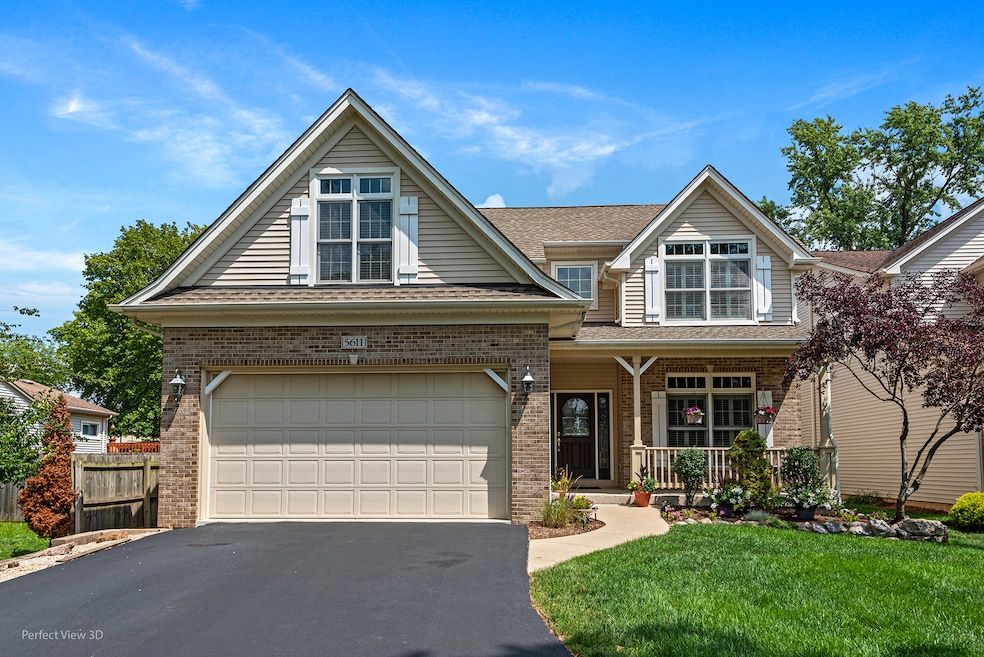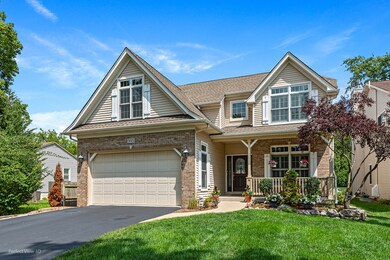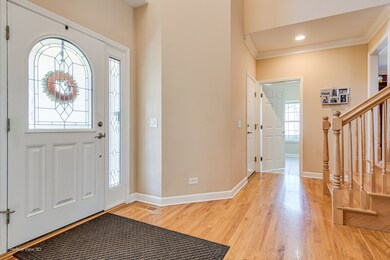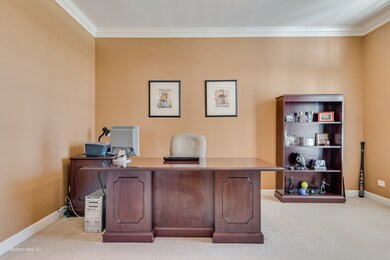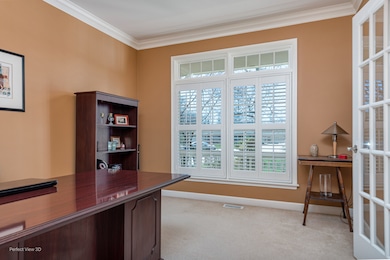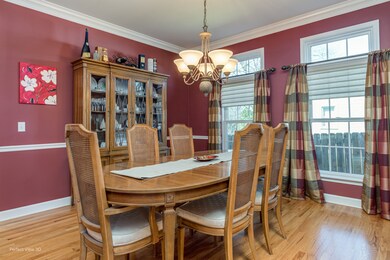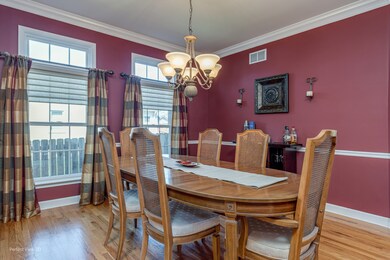
5611 Chase Ave Downers Grove, IL 60516
Belmont Park NeighborhoodHighlights
- Deck
- Wood Flooring
- Home Office
- Henry Puffer School Rated A-
- Main Floor Bedroom
- Formal Dining Room
About This Home
As of July 2024Welcome to 5611 Chase Avenue, located in the charming community of North Downers Grove. This beautiful, solid-built home offers the perfect blend of comfort, convenience, and versatility. Boasting 5 bedrooms plus a den/office, this spacious residence provides ample room for your family's needs and more. The first-floor bedroom features an attached bath, ideal for related living or accommodating guests with ease. The heart of this home is its impressive kitchen, showcasing custom maple cabinets, granite countertops, and stainless steel appliances. Whether you're preparing everyday meals or hosting gatherings, this well-appointed kitchen is sure to impress. Storage is never an issue here, with plenty of closet space throughout the home. Enjoy the benefits of living in an unincorporated area, offering attractive taxes and a generously sized lot for outdoor enjoyment. You'll appreciate the convenience of being piped into the public sewer system and having access to public Lake Michigan water. Plus, with its proximity to all that Downers Grove has to offer and easy access to I-355, this location truly has it all. Don't miss out on the opportunity to make this exceptional property your new home. **Highest & Best Offers Due Sunday 4/14 by 5pm**
Last Agent to Sell the Property
DPG Real Estate Agency License #475168656 Listed on: 04/10/2024
Home Details
Home Type
- Single Family
Est. Annual Taxes
- $11,412
Year Built
- Built in 2005
Parking
- 2 Car Attached Garage
- Parking Space is Owned
Interior Spaces
- 3,068 Sq Ft Home
- 2-Story Property
- Family Room with Fireplace
- Formal Dining Room
- Home Office
- Wood Flooring
- Unfinished Basement
- Basement Fills Entire Space Under The House
- Breakfast Bar
- Laundry on main level
Bedrooms and Bathrooms
- 5 Bedrooms
- 5 Potential Bedrooms
- Main Floor Bedroom
- Walk-In Closet
- 3 Full Bathrooms
Schools
- Henry Puffer Elementary School
- Herrick Middle School
- North High School
Utilities
- Forced Air Heating and Cooling System
- Heating System Uses Natural Gas
- Lake Michigan Water
Additional Features
- Deck
- Lot Dimensions are 50x272
Listing and Financial Details
- Homeowner Tax Exemptions
Ownership History
Purchase Details
Home Financials for this Owner
Home Financials are based on the most recent Mortgage that was taken out on this home.Purchase Details
Purchase Details
Home Financials for this Owner
Home Financials are based on the most recent Mortgage that was taken out on this home.Purchase Details
Home Financials for this Owner
Home Financials are based on the most recent Mortgage that was taken out on this home.Purchase Details
Home Financials for this Owner
Home Financials are based on the most recent Mortgage that was taken out on this home.Purchase Details
Purchase Details
Home Financials for this Owner
Home Financials are based on the most recent Mortgage that was taken out on this home.Similar Homes in Downers Grove, IL
Home Values in the Area
Average Home Value in this Area
Purchase History
| Date | Type | Sale Price | Title Company |
|---|---|---|---|
| Warranty Deed | $840,000 | Fidelity National Title | |
| Interfamily Deed Transfer | -- | Attorney | |
| Deed | $640,000 | Git | |
| Corporate Deed | $215,000 | Git | |
| Deed | $205,000 | Atg | |
| Interfamily Deed Transfer | -- | -- | |
| Warranty Deed | $100,000 | -- |
Mortgage History
| Date | Status | Loan Amount | Loan Type |
|---|---|---|---|
| Open | $672,000 | New Conventional | |
| Previous Owner | $388,800 | New Conventional | |
| Previous Owner | $403,000 | Purchase Money Mortgage | |
| Previous Owner | $151,285 | Credit Line Revolving | |
| Previous Owner | $554,875 | Construction | |
| Previous Owner | $430,241 | Construction | |
| Previous Owner | $45,950 | Unknown | |
| Previous Owner | $205,000 | Purchase Money Mortgage | |
| Previous Owner | $70,000 | No Value Available |
Property History
| Date | Event | Price | Change | Sq Ft Price |
|---|---|---|---|---|
| 07/16/2024 07/16/24 | Sold | $840,000 | +5.0% | $274 / Sq Ft |
| 04/14/2024 04/14/24 | Pending | -- | -- | -- |
| 04/05/2024 04/05/24 | Price Changed | $799,900 | 0.0% | $261 / Sq Ft |
| 04/04/2024 04/04/24 | For Sale | $799,900 | -- | $261 / Sq Ft |
Tax History Compared to Growth
Tax History
| Year | Tax Paid | Tax Assessment Tax Assessment Total Assessment is a certain percentage of the fair market value that is determined by local assessors to be the total taxable value of land and additions on the property. | Land | Improvement |
|---|---|---|---|---|
| 2023 | $11,957 | $224,400 | $53,340 | $171,060 |
| 2022 | $11,412 | $215,830 | $51,300 | $164,530 |
| 2021 | $10,312 | $207,670 | $49,360 | $158,310 |
| 2020 | $10,147 | $203,930 | $48,470 | $155,460 |
| 2019 | $9,770 | $195,110 | $46,370 | $148,740 |
| 2018 | $9,408 | $184,760 | $43,910 | $140,850 |
| 2017 | $9,143 | $178,530 | $42,430 | $136,100 |
| 2016 | $9,061 | $172,080 | $40,900 | $131,180 |
| 2015 | $8,973 | $162,050 | $38,520 | $123,530 |
| 2014 | $9,238 | $162,050 | $38,520 | $123,530 |
| 2013 | $9,102 | $162,440 | $38,610 | $123,830 |
Agents Affiliated with this Home
-
Danielle LaCrosse

Seller's Agent in 2024
Danielle LaCrosse
DPG Real Estate Agency
(630) 800-9821
1 in this area
26 Total Sales
-
Vicky Cass

Buyer's Agent in 2024
Vicky Cass
@properties
(773) 726-0223
1 in this area
33 Total Sales
Map
Source: Midwest Real Estate Data (MRED)
MLS Number: 12020876
APN: 08-13-206-006
- 2387 Durand Dr Unit 11C
- 2395 Durand Dr Unit 12B
- 5542 Durand Dr
- 2325 Durand Dr
- 5523 Pershing Ave
- 2160 Howard Ave
- 5434 Ashbrook Place Unit 42
- 5760 Woodward Ave
- 2143 Ashley Ct
- 2501 59th St
- 1903 Maple Ave
- 5743 Sherman Ave
- 6124 Chase Ave
- 6130 Belmont Rd
- 6013 Perry Dr
- 5609 Lee Ave
- 6121 Woodward Ave
- 5512 Katrine Ave
- 5525 Lee Ave
- 5873 Walnut Ave
