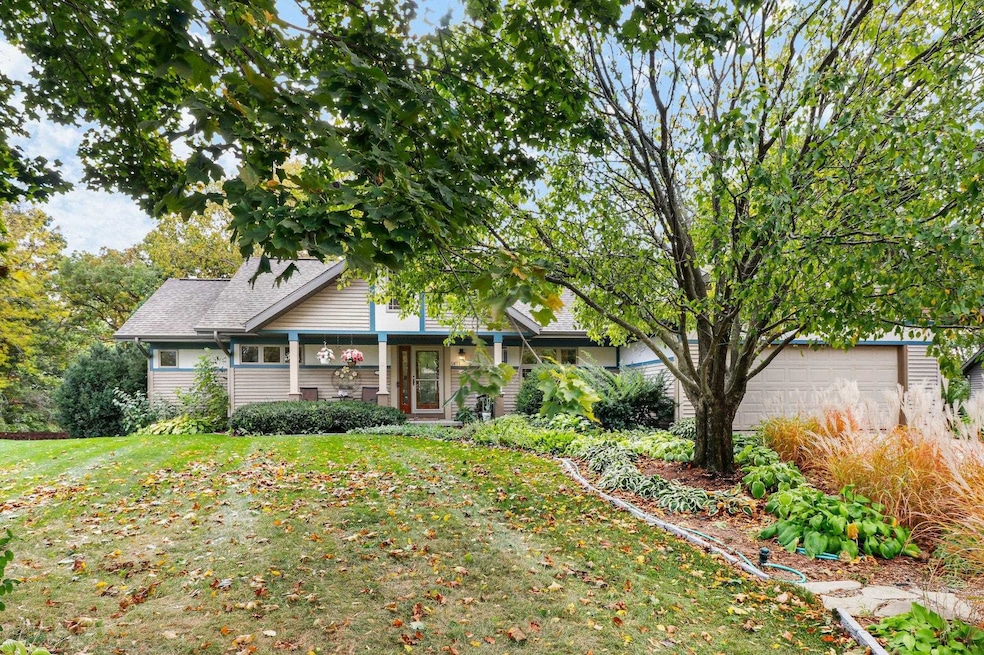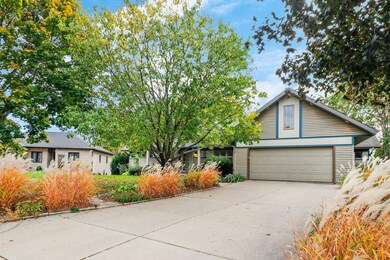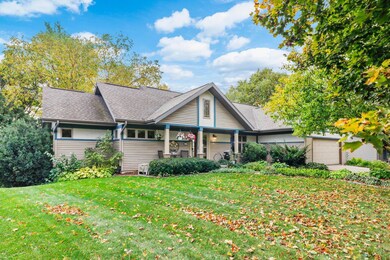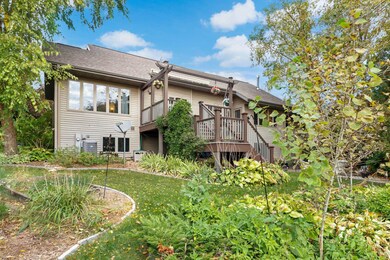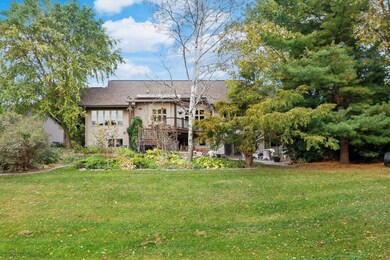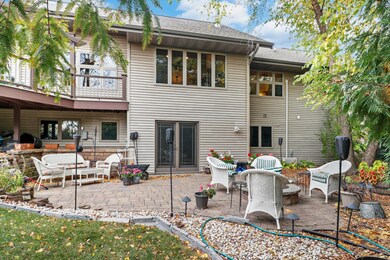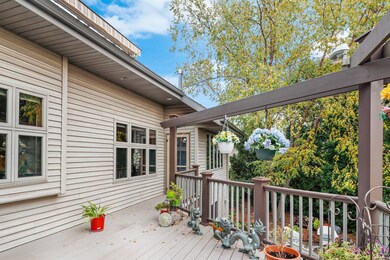
5611 Chestnut Ln Mc Farland, WI 53558
Highlights
- Deck
- Multiple Fireplaces
- Ranch Style House
- McFarland High School Rated A-
- Vaulted Ceiling
- Wood Flooring
About This Home
As of November 2024This is a one of a kind property with a craftsman contemporary design. New Beautiful leaded glass front door and storm door leads you into the great room with fireplace, hardwood floors and lots of light. Gourmet kitchen has high end appliances, new quartz counter top and stone back splash. Great view of yard from the large window at the sink. Butcher block top island. The sunroom is filled with light from 3 sides of windows & a skylight. Primary bedroom has a Mitsubishi A/C unit for those that like to sleep in cool comfort. Soaking tub and new solid surface shower walls. Den/bdrm on main floor. Exposed LL walks out to the patio. Gas fireplace, 2 bdrms, remodeled full bath & kitchenette. Plenty of storage with built in shelving. Great 21x12 deck.
Last Agent to Sell the Property
JMP Properties License #31561-90 Listed on: 10/15/2024
Home Details
Home Type
- Single Family
Est. Annual Taxes
- $8,312
Year Built
- Built in 1997
Lot Details
- 10,454 Sq Ft Lot
Parking
- 2 Car Attached Garage
Home Design
- Ranch Style House
- Poured Concrete
- Vinyl Siding
Interior Spaces
- Vaulted Ceiling
- Multiple Fireplaces
- Gas Fireplace
- Sun or Florida Room
- Wood Flooring
Kitchen
- Oven or Range
- Microwave
- Dishwasher
- Kitchen Island
- Disposal
Bedrooms and Bathrooms
- 4 Bedrooms
- Walk-In Closet
- 3 Full Bathrooms
- Separate Shower in Primary Bathroom
- Walk-in Shower
Laundry
- Dryer
- Washer
Finished Basement
- Walk-Out Basement
- Basement Fills Entire Space Under The House
- Basement Ceilings are 8 Feet High
- Basement Windows
Outdoor Features
- Deck
- Patio
Schools
- Waubesa Elementary School
- Indian Mound Middle School
- Mcfarland High School
Utilities
- Forced Air Cooling System
- Cooling System Mounted In Outer Wall Opening
- Water Softener
Ownership History
Purchase Details
Home Financials for this Owner
Home Financials are based on the most recent Mortgage that was taken out on this home.Purchase Details
Home Financials for this Owner
Home Financials are based on the most recent Mortgage that was taken out on this home.Similar Homes in Mc Farland, WI
Home Values in the Area
Average Home Value in this Area
Purchase History
| Date | Type | Sale Price | Title Company |
|---|---|---|---|
| Warranty Deed | $552,500 | Knight Barry Title | |
| Warranty Deed | $552,500 | Knight Barry Title | |
| Warranty Deed | $314,000 | Knight Barry Title Svcs Llc |
Mortgage History
| Date | Status | Loan Amount | Loan Type |
|---|---|---|---|
| Previous Owner | $100,000 | Credit Line Revolving | |
| Previous Owner | $111,400 | New Conventional | |
| Previous Owner | $99,200 | New Conventional | |
| Previous Owner | $105,000 | Unknown | |
| Previous Owner | $98,000 | New Conventional |
Property History
| Date | Event | Price | Change | Sq Ft Price |
|---|---|---|---|---|
| 11/26/2024 11/26/24 | Sold | $552,500 | +4.2% | $212 / Sq Ft |
| 10/22/2024 10/22/24 | Pending | -- | -- | -- |
| 10/15/2024 10/15/24 | For Sale | $530,000 | +68.8% | $203 / Sq Ft |
| 06/30/2014 06/30/14 | Sold | $314,000 | -4.8% | $120 / Sq Ft |
| 04/29/2014 04/29/14 | Pending | -- | -- | -- |
| 01/13/2014 01/13/14 | For Sale | $329,900 | -- | $126 / Sq Ft |
Tax History Compared to Growth
Tax History
| Year | Tax Paid | Tax Assessment Tax Assessment Total Assessment is a certain percentage of the fair market value that is determined by local assessors to be the total taxable value of land and additions on the property. | Land | Improvement |
|---|---|---|---|---|
| 2024 | $8,624 | $549,500 | $85,000 | $464,500 |
| 2023 | $8,312 | $522,800 | $65,400 | $457,400 |
| 2021 | $7,881 | $426,000 | $65,400 | $360,600 |
| 2020 | $7,655 | $400,000 | $65,400 | $334,600 |
| 2019 | $7,498 | $381,700 | $65,400 | $316,300 |
| 2018 | $7,346 | $363,900 | $65,400 | $298,500 |
| 2017 | $7,210 | $345,200 | $65,400 | $279,800 |
| 2016 | $6,956 | $329,000 | $65,400 | $263,600 |
| 2015 | $6,529 | $314,000 | $65,400 | $248,600 |
| 2014 | $6,517 | $299,300 | $65,400 | $233,900 |
| 2013 | $6,688 | $313,300 | $75,100 | $238,200 |
Agents Affiliated with this Home
-
Jane Marie Pechauer

Seller's Agent in 2024
Jane Marie Pechauer
JMP Properties
(608) 221-3644
3 in this area
36 Total Sales
-
Morgan Pechauer

Seller Co-Listing Agent in 2024
Morgan Pechauer
JMP Properties
(608) 770-9875
3 in this area
38 Total Sales
-
Jill Oelke

Buyer's Agent in 2024
Jill Oelke
Century 21 Affiliated
(608) 575-4933
1 in this area
73 Total Sales
-
W
Seller's Agent in 2014
Wilma Noot Paul
South Central Non-Member
Map
Source: South Central Wisconsin Multiple Listing Service
MLS Number: 1987786
APN: 0610-022-0154-6
- 5764 Prairie Stone Dr
- 5716 Sauk Ln
- 5812 Holscher Rd
- 5531 Holscher Rd
- 5607 Alben Ave
- 5600 N Peninsula Way
- 5910 Glenway St
- 5900 Dragonfly Way
- 6107 Pattison Ct
- 6407 Prairie Wood Dr
- 6406 Prairie Wood Dr
- 5803 Main St
- 6111 E Red Oak Trail
- 6501 Prairie Wood Dr
- 6513 Prairie Wood Dr
- 6537 Prairie Wood Dr
- 6524 Prairie Wood Dr
- 6530 Prairie Wood Dr
- 6425 Tuscobia Trail
- 6542 Prairie Wood Dr
