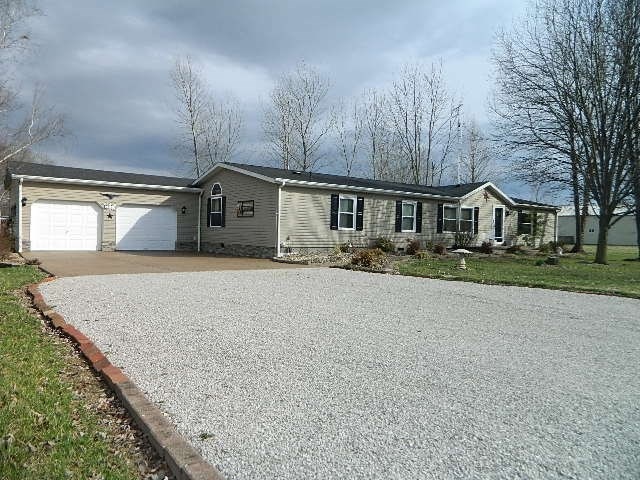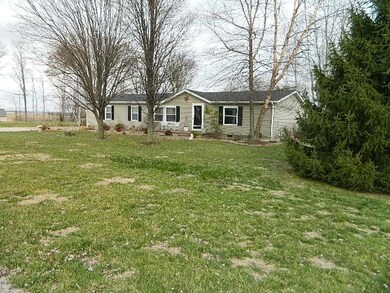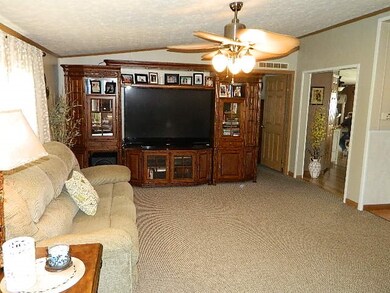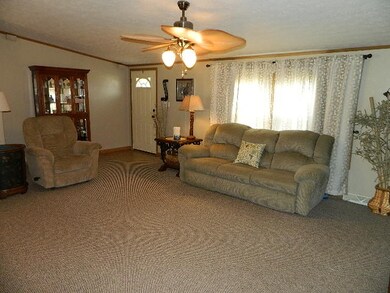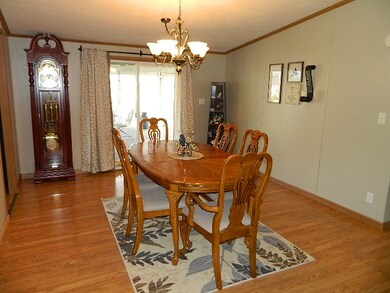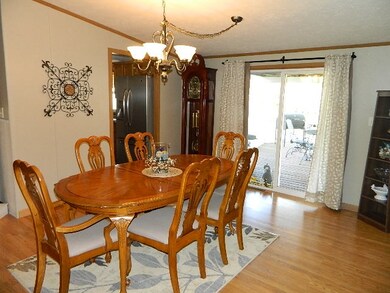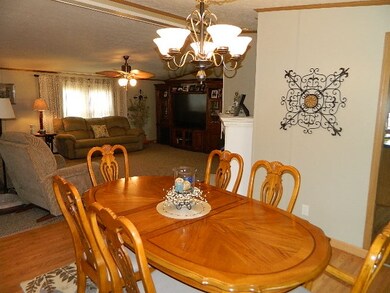
5611 Lang Rd Poseyville, IN 47633
Highlights
- Primary Bedroom Suite
- Backs to Open Ground
- Formal Dining Room
- Open Floorplan
- Walk-In Pantry
- Skylights
About This Home
As of October 2020This is not your typical manufactured home! Home is in pristine condition and has had numerous updates over the last 10 years. This home is anchored in to concrete and sits on a 4 foot concrete block foundation. Very open concept with large rooms. Home consists of a large living room with gas log fireplace, eat-in kitchen with large center island and walk-in pantry, dining room, home office, large laundry room, oversized Master bedroom complete with full updated master bath and walk-in closet. Additional two bedrooms have walk-in closets as well and share an updated full bathroom. Outside you will find a 675 square foot deck and a brick paver patio. At the back of the property you will find a cirular driveway with a 25x20 carport and a 20x12 storage shed with a loft. The attached 2 car garage is 753 square feet with a 27x10 extension off the back perfect for storing motorcycles & ATV's. Updates per seller include: Triple pane windows '06, gas log fireplace '04, roof '14, microwave '09, refrigerator '09, carpeting '15, paint '15, remodeled master bath '16, skylight in bathroom '14, all light fixtures and laminate wood flooring in kitchen and dining room. Property does come with oil royalties. All ductwork under the home is heat wrapped. All shelving in garage is included. All invoices pertaining to updates and improvements are located in the home. Curtains in office and kitchen remain. All other curtains excluded. All curtain rods and blinds stay. If buyer dislikes the range currently in the home, the seller will replace with a black smooth top range. All exterior items that are excluded from the sale are marked. Septic last pumped in 2012. See disclosure for information pertaining to crawl space, framing and anchor system. Oil royalty information also posted under disclosures.
Last Agent to Sell the Property
Laura Carmack
KELLER WILLIAMS CAPITAL REALTY Listed on: 03/08/2016

Last Buyer's Agent
Laura Carmack
KELLER WILLIAMS CAPITAL REALTY Listed on: 03/08/2016

Property Details
Home Type
- Manufactured Home
Est. Annual Taxes
- $500
Year Built
- Built in 1999
Lot Details
- 2.3 Acre Lot
- Backs to Open Ground
- Landscaped
- Level Lot
Parking
- 2 Car Attached Garage
- Aggregate Flooring
- Garage Door Opener
- Gravel Driveway
Home Design
- Vinyl Construction Material
Interior Spaces
- 2,240 Sq Ft Home
- 1-Story Property
- Open Floorplan
- Ceiling Fan
- Skylights
- Gas Log Fireplace
- Triple Pane Windows
- Living Room with Fireplace
- Formal Dining Room
- Pull Down Stairs to Attic
Kitchen
- Eat-In Kitchen
- Walk-In Pantry
- Electric Oven or Range
- Kitchen Island
- Laminate Countertops
- Disposal
Flooring
- Carpet
- Laminate
Bedrooms and Bathrooms
- 3 Bedrooms
- Primary Bedroom Suite
- Split Bedroom Floorplan
- Walk-In Closet
- 2 Full Bathrooms
- Double Vanity
- Bathtub with Shower
- Separate Shower
Laundry
- Laundry on main level
- Electric Dryer Hookup
Basement
- Sump Pump
- Crawl Space
Utilities
- Forced Air Heating and Cooling System
- Private Sewer
Additional Features
- Energy-Efficient Windows
- Covered Deck
Listing and Financial Details
- Assessor Parcel Number 65-07-01-100-008.002-005
Similar Homes in Poseyville, IN
Home Values in the Area
Average Home Value in this Area
Property History
| Date | Event | Price | Change | Sq Ft Price |
|---|---|---|---|---|
| 10/26/2020 10/26/20 | Sold | $171,900 | 0.0% | $77 / Sq Ft |
| 09/11/2020 09/11/20 | Pending | -- | -- | -- |
| 09/10/2020 09/10/20 | For Sale | $171,900 | +19.5% | $77 / Sq Ft |
| 04/18/2016 04/18/16 | Sold | $143,900 | +2.9% | $64 / Sq Ft |
| 03/10/2016 03/10/16 | Pending | -- | -- | -- |
| 03/08/2016 03/08/16 | For Sale | $139,900 | -- | $62 / Sq Ft |
Tax History Compared to Growth
Agents Affiliated with this Home
-
L
Seller's Agent in 2020
Laura Carmack
KELLER WILLIAMS CAPITAL REALTY
Map
Source: Indiana Regional MLS
MLS Number: 201609152
APN: 65-07-01-100-008.003-005
- 5501 Lang Rd
- 4703 Romaine Rd
- 4600 Meadow Ln
- 4183 Princeton St
- 7801 Woodridge Dr
- 5221 Haines Rd
- 5100 Haines Rd
- 120 N Cale St
- 8451 Indiana 66
- 149 N Cale St
- 136 N Sharp St Unit 30 E 3rd included
- 170 N Nix St
- 221 N Cale St
- 9600 First St
- 10200 Baseline Rd
- 2000 Stierley Rd N
- 4000 Springfield Rd
- 10422 Blake Rd
- 9207 Shoreline Dr
- 4125 Oliver Springfield Rd
