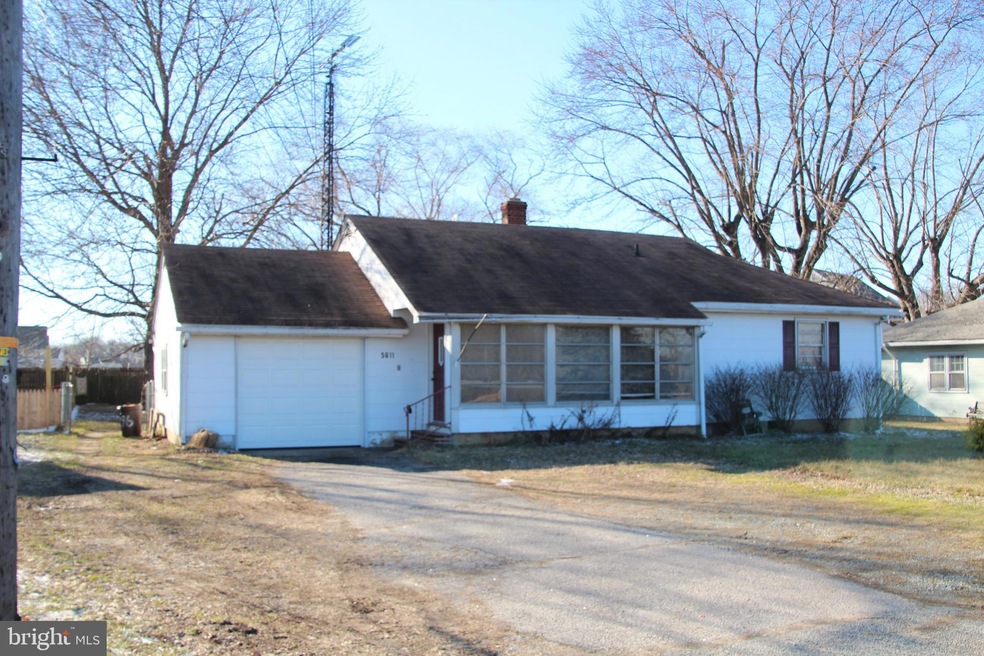
Highlights
- Rambler Architecture
- Porch
- En-Suite Primary Bedroom
- No HOA
- Living Room
- 90% Forced Air Heating and Cooling System
About This Home
As of October 2023Great investment opportunity! Two move in ready units!
Last Agent to Sell the Property
Welcome Home Realty License #RS-0024736 Listed on: 10/12/2023
Townhouse Details
Home Type
- Townhome
Est. Annual Taxes
- $589
Year Built
- Built in 1950
Lot Details
- Lot Dimensions are 75.00 x 150.00
- Back and Front Yard
Parking
- Driveway
Home Design
- Semi-Detached or Twin Home
- Rambler Architecture
- Vinyl Siding
- Concrete Perimeter Foundation
Interior Spaces
- 1,368 Sq Ft Home
- Property has 1 Level
- Ceiling Fan
- Living Room
- Dining Room
- Wall to Wall Carpet
- Unfinished Basement
- Partial Basement
- Range Hood
- Laundry on main level
Bedrooms and Bathrooms
- 3 Main Level Bedrooms
- En-Suite Primary Bedroom
- 2 Full Bathrooms
Outdoor Features
- Porch
Schools
- Dover High School
Utilities
- 90% Forced Air Heating and Cooling System
- Well
- Electric Water Heater
- Private Sewer
Community Details
- No Home Owners Association
Listing and Financial Details
- Tax Lot 1700-000
- Assessor Parcel Number LC-00-04602-01-1700-000
Ownership History
Purchase Details
Home Financials for this Owner
Home Financials are based on the most recent Mortgage that was taken out on this home.Purchase Details
Home Financials for this Owner
Home Financials are based on the most recent Mortgage that was taken out on this home.Similar Homes in Dover, DE
Home Values in the Area
Average Home Value in this Area
Purchase History
| Date | Type | Sale Price | Title Company |
|---|---|---|---|
| Deed | $238,200 | None Available | |
| Deed | -- | None Available | |
| Deed | $4,890 | None Available |
Mortgage History
| Date | Status | Loan Amount | Loan Type |
|---|---|---|---|
| Open | $212,800 | New Conventional | |
| Closed | $216,000 | Purchase Money Mortgage | |
| Previous Owner | $75,000 | Unknown | |
| Previous Owner | $146,700 | FHA |
Property History
| Date | Event | Price | Change | Sq Ft Price |
|---|---|---|---|---|
| 05/06/2024 05/06/24 | Rented | $1,600 | 0.0% | -- |
| 05/06/2024 05/06/24 | Under Contract | -- | -- | -- |
| 05/06/2024 05/06/24 | For Rent | $1,600 | 0.0% | -- |
| 10/24/2023 10/24/23 | Sold | $215,000 | -6.5% | $157 / Sq Ft |
| 10/12/2023 10/12/23 | Pending | -- | -- | -- |
| 10/12/2023 10/12/23 | For Sale | $230,000 | 0.0% | $168 / Sq Ft |
| 04/27/2016 04/27/16 | Rented | $900 | -5.3% | -- |
| 04/27/2016 04/27/16 | Under Contract | -- | -- | -- |
| 11/19/2015 11/19/15 | For Rent | $950 | 0.0% | -- |
| 02/19/2015 02/19/15 | Rented | $950 | -5.0% | -- |
| 02/19/2015 02/19/15 | Under Contract | -- | -- | -- |
| 01/15/2015 01/15/15 | For Rent | $1,000 | -- | -- |
Tax History Compared to Growth
Tax History
| Year | Tax Paid | Tax Assessment Tax Assessment Total Assessment is a certain percentage of the fair market value that is determined by local assessors to be the total taxable value of land and additions on the property. | Land | Improvement |
|---|---|---|---|---|
| 2024 | $1,326 | $231,600 | $79,400 | $152,200 |
| 2023 | $610 | $20,500 | $4,900 | $15,600 |
| 2022 | $590 | $20,500 | $4,900 | $15,600 |
| 2021 | $569 | $20,500 | $4,900 | $15,600 |
| 2020 | $550 | $20,500 | $4,900 | $15,600 |
| 2019 | $520 | $20,500 | $4,900 | $15,600 |
| 2018 | $475 | $20,500 | $4,900 | $15,600 |
| 2017 | $467 | $20,500 | $0 | $0 |
| 2016 | $469 | $20,500 | $0 | $0 |
| 2015 | -- | $20,500 | $0 | $0 |
| 2014 | -- | $20,500 | $0 | $0 |
Agents Affiliated with this Home
-
Ivy-lyn Sia

Seller's Agent in 2024
Ivy-lyn Sia
Welcome Home Realty
(302) 724-9142
138 Total Sales
-
James Gilbert

Buyer's Agent in 2024
James Gilbert
Welcome Home Realty
(302) 359-4774
70 Total Sales
-

Seller's Agent in 2016
John Welcome
RE/MAX
(302) 724-4310
62 Total Sales
Map
Source: Bright MLS
MLS Number: DEKT2023346
APN: 4-00-04602-01-1700-000
- 4778 N Route 13
- 210 Slate Rd
- 74 Mudstone Rd
- 138 Gypsum Rd
- 32 Mudstone Rd
- 364 Boggs Run
- 64 Slate Rd
- 90 Katherine Dr
- 362 Harvest Grove Trail
- 321 Main St
- 351 Loganberry Terrace
- 310 Main St
- 134 Winterton Ln
- 2187 Lynnbury Woods Rd
- 441 Aspen Dr
- 88 Carrington Dr
- 102 Pine Cone Dr Unit 102
- 13 Seacroft Dr
- 93 Chippenham Ln
- 740 Carrington Dr
